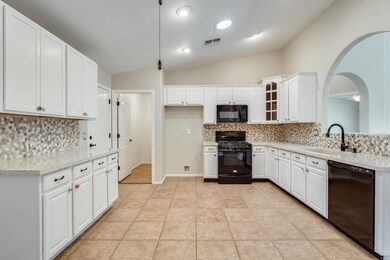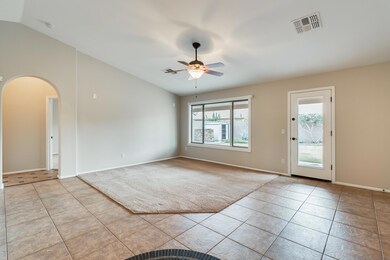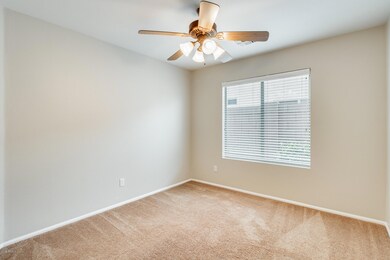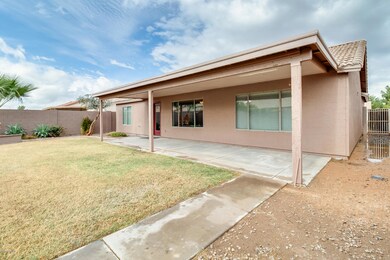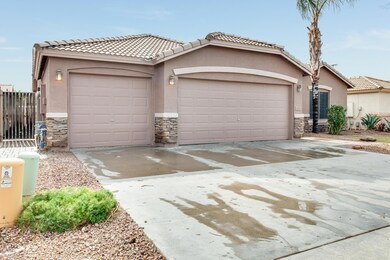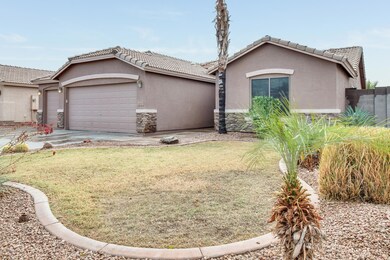
3717 E Elmington Cir San Tan Valley, AZ 85140
Highlights
- Vaulted Ceiling
- Covered patio or porch
- Eat-In Kitchen
- Granite Countertops
- 3 Car Direct Access Garage
- Dual Vanity Sinks in Primary Bathroom
About This Home
As of December 2019This charming 4 bed, 2 bath, 3 car garage home is move-in ready! The stacked stone accents paired with the beautiful desert landscaping gives this home stunning curb appeal! This popular floor plan offers space for the entire family to live comfortably. The vaulted ceilings allow excellent natural lighting to carry throughout the house effortlessly. With fresh new interior paint, this home feels brand new! There are beautiful tile floors in all the right places, enhancing the home one step at a time. Your eat-kitchen has stunning white cabinets, quartz countertops, custom tiled backsplash, and brand new dishwasher and microwave! The bedrooms are great sizes; you will have all the storage space you have been looking for. Your master suite invites you in with views of your backyard and a full master bath! Out back, you have a beautifully landscaped yard that you can enjoy underneath your covered patio. An added feature is a storage shed for even more space for your belongings. Schedule your showing today!
Last Agent to Sell the Property
My Home Group Real Estate License #SA579470000 Listed on: 11/21/2019

Home Details
Home Type
- Single Family
Est. Annual Taxes
- $1,189
Year Built
- Built in 2004
Lot Details
- 6,910 Sq Ft Lot
- Desert faces the front and back of the property
- Block Wall Fence
- Grass Covered Lot
HOA Fees
- $56 Monthly HOA Fees
Parking
- 3 Car Direct Access Garage
Home Design
- Wood Frame Construction
- Tile Roof
- Stone Exterior Construction
- Stucco
Interior Spaces
- 1,694 Sq Ft Home
- 1-Story Property
- Vaulted Ceiling
- Ceiling Fan
- Washer and Dryer Hookup
Kitchen
- Eat-In Kitchen
- <<builtInMicrowave>>
- Granite Countertops
Flooring
- Carpet
- Tile
Bedrooms and Bathrooms
- 4 Bedrooms
- Primary Bathroom is a Full Bathroom
- 2 Bathrooms
- Dual Vanity Sinks in Primary Bathroom
- Bathtub With Separate Shower Stall
Accessible Home Design
- No Interior Steps
Outdoor Features
- Covered patio or porch
- Outdoor Storage
Schools
- Kathryn Sue Simonton Elementary School
- J. O. Combs Middle School
- Combs High School
Utilities
- Central Air
- Heating System Uses Natural Gas
- High Speed Internet
- Cable TV Available
Listing and Financial Details
- Tax Lot 132
- Assessor Parcel Number 109-22-132
Community Details
Overview
- Association fees include ground maintenance
- Oasis Community Association, Phone Number (623) 241-7373
- Built by Woodside Homes
- Cottages At Castlegate Parcel 2 Subdivision
Recreation
- Community Playground
- Bike Trail
Ownership History
Purchase Details
Home Financials for this Owner
Home Financials are based on the most recent Mortgage that was taken out on this home.Purchase Details
Home Financials for this Owner
Home Financials are based on the most recent Mortgage that was taken out on this home.Purchase Details
Home Financials for this Owner
Home Financials are based on the most recent Mortgage that was taken out on this home.Purchase Details
Home Financials for this Owner
Home Financials are based on the most recent Mortgage that was taken out on this home.Purchase Details
Home Financials for this Owner
Home Financials are based on the most recent Mortgage that was taken out on this home.Purchase Details
Home Financials for this Owner
Home Financials are based on the most recent Mortgage that was taken out on this home.Purchase Details
Home Financials for this Owner
Home Financials are based on the most recent Mortgage that was taken out on this home.Purchase Details
Home Financials for this Owner
Home Financials are based on the most recent Mortgage that was taken out on this home.Similar Homes in San Tan Valley, AZ
Home Values in the Area
Average Home Value in this Area
Purchase History
| Date | Type | Sale Price | Title Company |
|---|---|---|---|
| Special Warranty Deed | $251,900 | None Available | |
| Warranty Deed | $235,855 | None Available | |
| Interfamily Deed Transfer | -- | Lawyers Title Of Arizona Inc | |
| Interfamily Deed Transfer | -- | Lawyers Title Of Arizona Inc | |
| Warranty Deed | $135,000 | Lawyers Title Of Arizona Inc | |
| Quit Claim Deed | -- | None Available | |
| Warranty Deed | $108,000 | Lawyers Title Of Arizona Inc | |
| Special Warranty Deed | $175,260 | Security Title Agency Inc | |
| Cash Sale Deed | $138,241 | Security Title Agency Inc |
Mortgage History
| Date | Status | Loan Amount | Loan Type |
|---|---|---|---|
| Open | $239,305 | New Conventional | |
| Previous Owner | $137,755 | New Conventional | |
| Previous Owner | $86,400 | New Conventional | |
| Previous Owner | $140,208 | New Conventional | |
| Closed | $17,526 | No Value Available |
Property History
| Date | Event | Price | Change | Sq Ft Price |
|---|---|---|---|---|
| 07/17/2025 07/17/25 | Pending | -- | -- | -- |
| 07/10/2025 07/10/25 | Price Changed | $369,900 | -2.6% | $218 / Sq Ft |
| 07/02/2025 07/02/25 | For Sale | $379,900 | +50.8% | $224 / Sq Ft |
| 12/19/2019 12/19/19 | Sold | $251,900 | 0.0% | $149 / Sq Ft |
| 11/26/2019 11/26/19 | Pending | -- | -- | -- |
| 11/21/2019 11/21/19 | For Sale | $251,900 | +86.6% | $149 / Sq Ft |
| 12/18/2012 12/18/12 | Sold | $135,000 | -2.5% | $80 / Sq Ft |
| 11/14/2012 11/14/12 | Pending | -- | -- | -- |
| 11/09/2012 11/09/12 | Price Changed | $138,500 | -4.4% | $82 / Sq Ft |
| 10/26/2012 10/26/12 | For Sale | $144,900 | +34.2% | $86 / Sq Ft |
| 08/30/2012 08/30/12 | Sold | $108,000 | -1.8% | $64 / Sq Ft |
| 01/23/2012 01/23/12 | For Sale | $110,000 | -- | $65 / Sq Ft |
Tax History Compared to Growth
Tax History
| Year | Tax Paid | Tax Assessment Tax Assessment Total Assessment is a certain percentage of the fair market value that is determined by local assessors to be the total taxable value of land and additions on the property. | Land | Improvement |
|---|---|---|---|---|
| 2025 | $1,187 | $30,442 | -- | -- |
| 2024 | $1,192 | $34,224 | -- | -- |
| 2023 | $1,194 | $27,571 | $5,940 | $21,631 |
| 2022 | $1,192 | $18,969 | $3,960 | $15,009 |
| 2021 | $1,225 | $17,268 | $0 | $0 |
| 2020 | $1,216 | $17,031 | $0 | $0 |
| 2019 | $1,189 | $15,678 | $0 | $0 |
| 2018 | $1,129 | $13,453 | $0 | $0 |
| 2017 | $1,100 | $13,060 | $0 | $0 |
| 2016 | $969 | $12,388 | $1,800 | $10,588 |
| 2014 | $1,053 | $8,461 | $1,000 | $7,461 |
Agents Affiliated with this Home
-
David Storrer

Seller's Agent in 2025
David Storrer
Citiea
(480) 722-9800
7 in this area
115 Total Sales
-
George Laughton

Seller's Agent in 2019
George Laughton
My Home Group Real Estate
(623) 462-3017
57 in this area
3,047 Total Sales
-
Kevin Cracolici

Seller Co-Listing Agent in 2019
Kevin Cracolici
Revinre
(623) 217-0306
62 Total Sales
-
Mauri Freedle

Buyer's Agent in 2019
Mauri Freedle
Real Estate Brokers Intl
(480) 223-8318
34 Total Sales
-
S
Seller's Agent in 2012
Sidney Black
West USA Realty
-
Kevin Craig

Seller's Agent in 2012
Kevin Craig
Compass
(602) 725-2609
18 Total Sales
Map
Source: Arizona Regional Multiple Listing Service (ARMLS)
MLS Number: 6007334
APN: 109-22-132
- 3885 E Lambeth Place
- 4110 E Brighton Way
- 40020 N Cape Wrath Dr
- 3646 E Rousay Dr
- 3592 E Sandwick Dr
- 4213 E Shapinsay Dr
- 4285 E Rousay Dr
- 4473 E Whitehall Dr
- 3756 E Alamo St
- 38659 N Alamo Ct
- 38648 N La Grange Ln
- 40161 N Scott Way
- 40144 N Lerwick Dr
- 4837 E Whitehall Dr
- 39657 Fox Tail Ln
- 40571 N Barred Place
- 4783 E Magnus Dr
- 2796 E Inca Ln
- 4945 E Shapinsay Dr
- 4872 E Sandwick Dr

