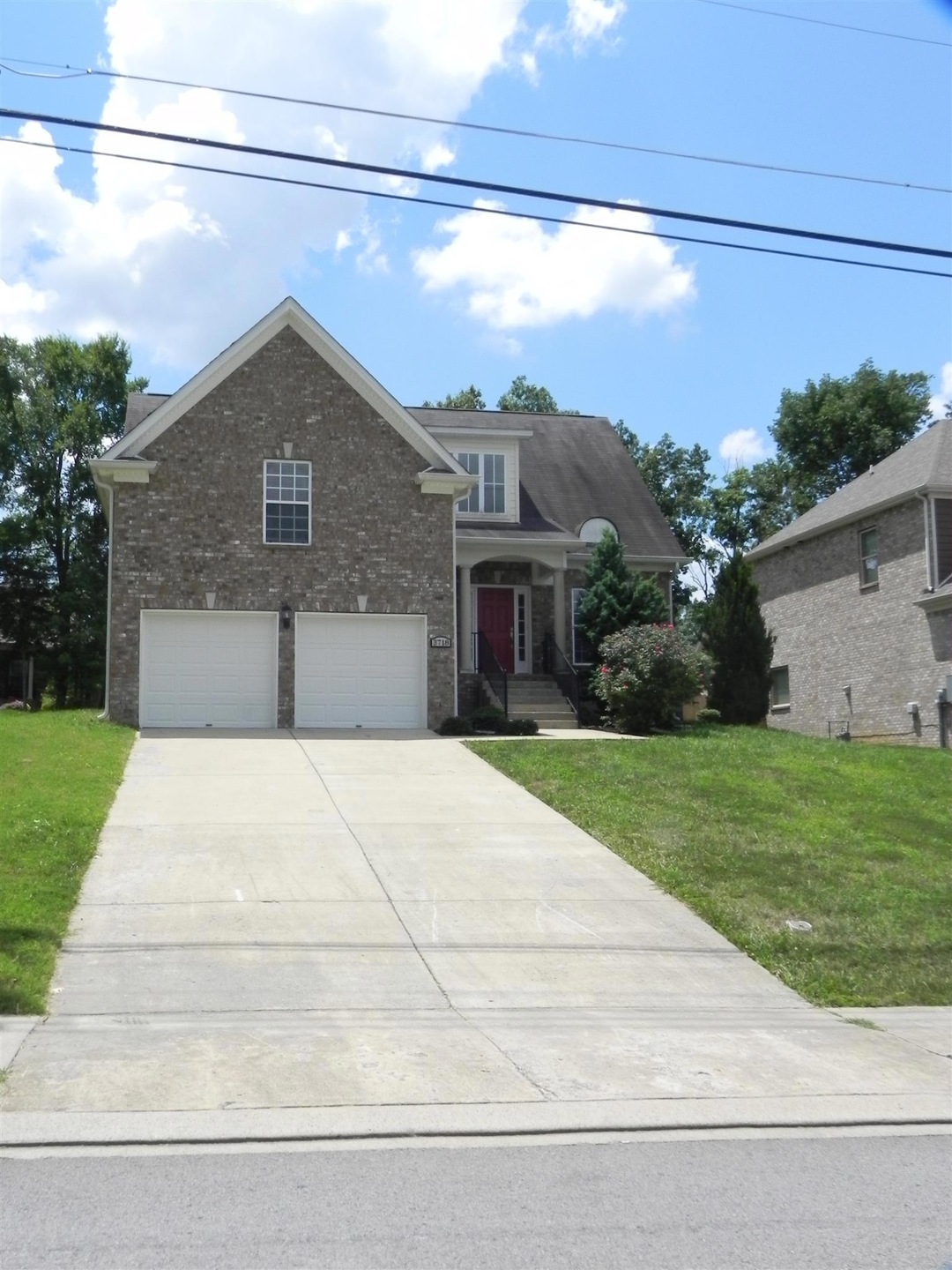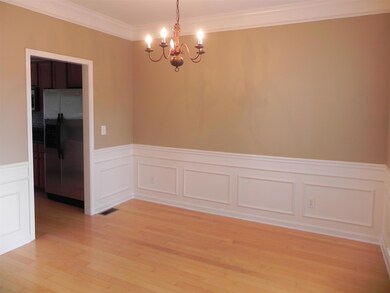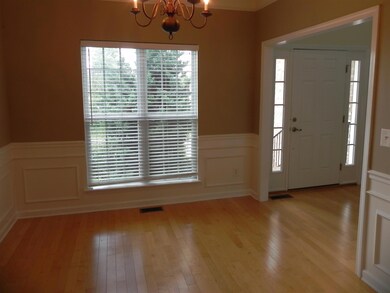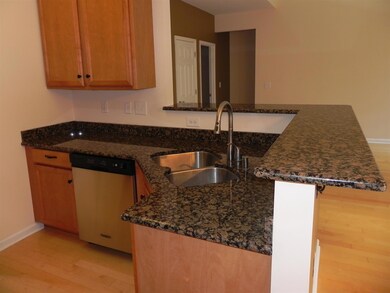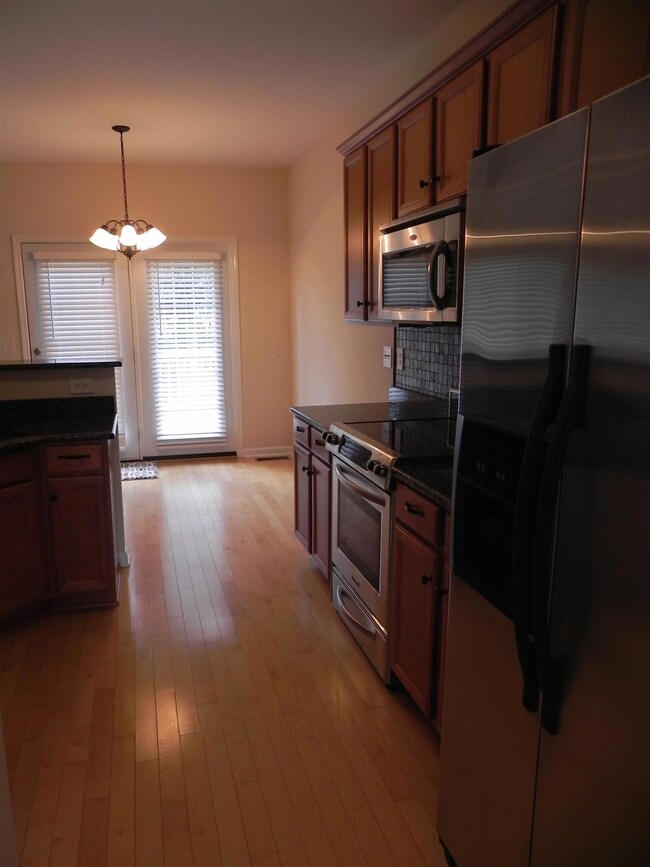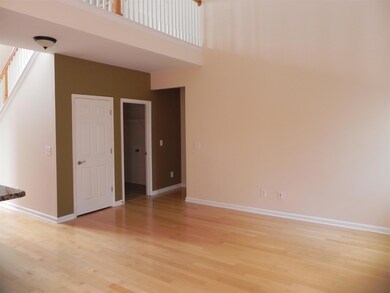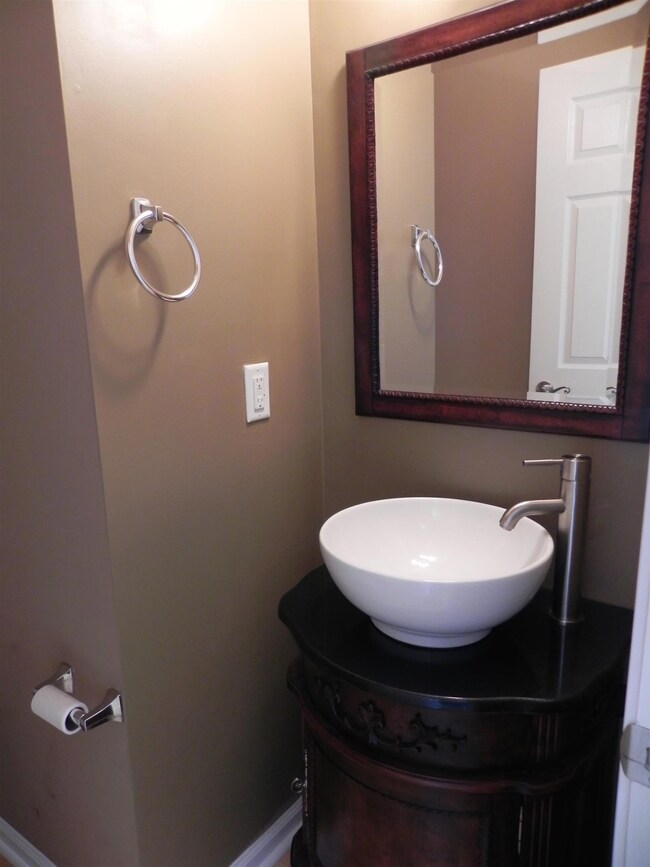
3718 Montgomery Way Smyrna, TN 37167
Highlights
- Deck
- Wood Flooring
- 2 Car Attached Garage
- Contemporary Architecture
- 1 Fireplace
- Walk-In Closet
About This Home
As of January 2020Amazing custom built home in desirable Woodmont Subdivision. Granite kitchen, upgraded appliances, large bonus room and master on the main. Easy to show and quick closing available.
Last Agent to Sell the Property
Benchmark Realty, LLC License #292103 Listed on: 07/16/2016

Home Details
Home Type
- Single Family
Est. Annual Taxes
- $1,890
Year Built
- Built in 2007
Parking
- 2 Car Attached Garage
- Driveway
Home Design
- Contemporary Architecture
- Brick Exterior Construction
Interior Spaces
- 2,239 Sq Ft Home
- Property has 2 Levels
- Ceiling Fan
- 1 Fireplace
- Interior Storage Closet
- Crawl Space
- Fire and Smoke Detector
Kitchen
- <<microwave>>
- Dishwasher
- Disposal
Flooring
- Wood
- Carpet
- Tile
Bedrooms and Bathrooms
- 3 Bedrooms | 1 Main Level Bedroom
- Walk-In Closet
Schools
- Rock Springs Elementary School
- Rock Springs Middle School
- Lavergne High School
Utilities
- Cooling Available
- Central Heating
Additional Features
- Deck
- Lot Dimensions are 62 x 120
Community Details
- Woodmont Ph1 Pb29 214 Thru Subdivision
Listing and Financial Details
- Assessor Parcel Number 032N A 06300 R0091218
Ownership History
Purchase Details
Home Financials for this Owner
Home Financials are based on the most recent Mortgage that was taken out on this home.Purchase Details
Home Financials for this Owner
Home Financials are based on the most recent Mortgage that was taken out on this home.Purchase Details
Home Financials for this Owner
Home Financials are based on the most recent Mortgage that was taken out on this home.Purchase Details
Purchase Details
Similar Homes in Smyrna, TN
Home Values in the Area
Average Home Value in this Area
Purchase History
| Date | Type | Sale Price | Title Company |
|---|---|---|---|
| Warranty Deed | $311,000 | Realty Title & Escrow Co Inc | |
| Warranty Deed | $260,000 | Attorneys Title Co Inc | |
| Deed | -- | -- | |
| Deed | $163,500 | -- | |
| Deed | $154,962 | -- |
Mortgage History
| Date | Status | Loan Amount | Loan Type |
|---|---|---|---|
| Open | $78,250 | New Conventional | |
| Open | $259,997 | FHA | |
| Closed | $260,480 | FHA | |
| Previous Owner | $245,000 | Commercial | |
| Previous Owner | $30,000 | Commercial | |
| Previous Owner | $217,000 | New Conventional | |
| Previous Owner | $166,500 | New Conventional | |
| Previous Owner | $216,000 | No Value Available |
Property History
| Date | Event | Price | Change | Sq Ft Price |
|---|---|---|---|---|
| 01/24/2020 01/24/20 | Sold | $311,900 | 0.0% | $139 / Sq Ft |
| 12/23/2019 12/23/19 | Pending | -- | -- | -- |
| 12/01/2019 12/01/19 | For Sale | $311,900 | +20.0% | $139 / Sq Ft |
| 01/28/2019 01/28/19 | Off Market | $260,000 | -- | -- |
| 12/28/2018 12/28/18 | For Sale | $214,000 | -17.7% | $96 / Sq Ft |
| 09/28/2016 09/28/16 | Sold | $260,000 | -- | $116 / Sq Ft |
Tax History Compared to Growth
Tax History
| Year | Tax Paid | Tax Assessment Tax Assessment Total Assessment is a certain percentage of the fair market value that is determined by local assessors to be the total taxable value of land and additions on the property. | Land | Improvement |
|---|---|---|---|---|
| 2025 | $2,295 | $95,550 | $13,750 | $81,800 |
| 2024 | $2,295 | $95,550 | $13,750 | $81,800 |
| 2023 | $2,298 | $95,675 | $13,750 | $81,925 |
| 2022 | $2,049 | $95,675 | $13,750 | $81,925 |
| 2021 | $2,105 | $72,075 | $13,750 | $58,325 |
| 2020 | $2,105 | $72,075 | $13,750 | $58,325 |
| 2019 | $2,105 | $72,075 | $13,750 | $58,325 |
Agents Affiliated with this Home
-
Debbie DeLoach

Seller's Agent in 2020
Debbie DeLoach
Crye-Leike
(615) 477-9947
13 in this area
101 Total Sales
-
Karyn Lee

Buyer's Agent in 2020
Karyn Lee
United Real Estate Middle Tennessee
(615) 566-4444
1 in this area
34 Total Sales
-
Kimberly Hoard

Seller's Agent in 2016
Kimberly Hoard
Benchmark Realty, LLC
(615) 319-1919
1 in this area
44 Total Sales
Map
Source: Realtracs
MLS Number: 1748929
APN: 032N-A-063.00-000
- 4121 Oakstone Dr
- 3732 Montgomery Way
- 5308 Abbottswood Dr
- 5313 Abbottswood Dr
- 147 Blue Diamond Dr
- 4621 Winslet Dr
- 143 Blue Diamond Dr
- 139 Blue Diamond Dr
- 151 Blue Diamond Dr
- 331 Zen Ct
- 4009 Maggie Ct
- 342 Zen Ct
- 319 Zen Ct
- 4289 Grapevine Loop
- 311 Zen Ct
- 330 Zen Ct
- 4141 Grapevine Loop
- 326 Zen Ct
- 4206 Grapevine Loop
- 5830 Napa Valley Dr
