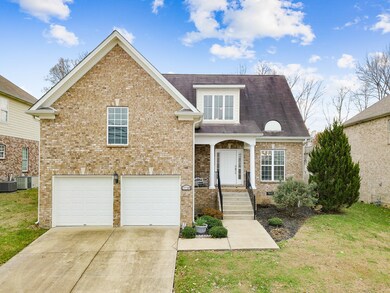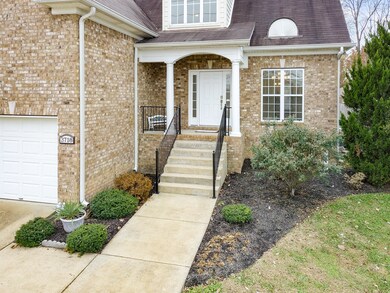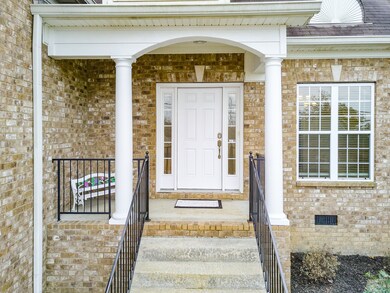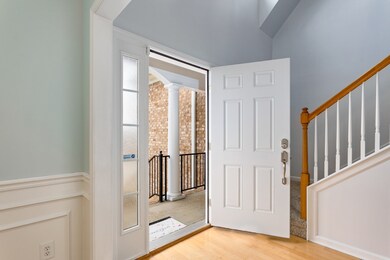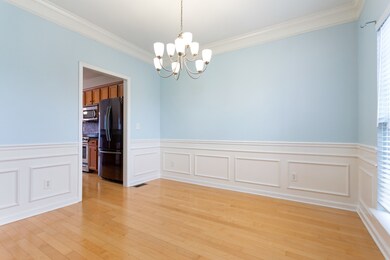
3718 Montgomery Way Smyrna, TN 37167
Highlights
- Deck
- 1 Fireplace
- 2 Car Attached Garage
- Wood Flooring
- Community Pool
- Walk-In Closet
About This Home
As of January 2020Very well-maintained all-brick home in a sidewalk and pool community. Great view from the top of a hill. Granite and wood floors, upgraded appliances all remain. Freshly painted with a huge bonus room and formal dining. Open layout, nice backyard. Master bath has tiled shower and double vanities. Close to shopping and the interstate! Furnished pics found at MLS# 2067565.
Last Agent to Sell the Property
Crye-Leike, Realtors License #335776 Listed on: 12/01/2019

Home Details
Home Type
- Single Family
Est. Annual Taxes
- $2,018
Year Built
- Built in 2007
Lot Details
- 7,405 Sq Ft Lot
- Lot Dimensions are 62 x 120
HOA Fees
- $50 Monthly HOA Fees
Parking
- 2 Car Attached Garage
- 4 Open Parking Spaces
- Garage Door Opener
- Driveway
Home Design
- Brick Exterior Construction
- Shingle Roof
Interior Spaces
- 2,239 Sq Ft Home
- Property has 2 Levels
- Ceiling Fan
- 1 Fireplace
- Crawl Space
Kitchen
- <<microwave>>
- Dishwasher
- Disposal
Flooring
- Wood
- Carpet
- Tile
Bedrooms and Bathrooms
- 3 Bedrooms | 1 Main Level Bedroom
- Walk-In Closet
Outdoor Features
- Deck
Schools
- Rock Springs Elementary School
- Rock Springs Middle School
- Stewarts Creek High School
Utilities
- Cooling Available
- Heat Pump System
Listing and Financial Details
- Assessor Parcel Number 032N A 06300 R0091218
Community Details
Overview
- Association fees include recreation facilities
- Woodmont Ph1 Pb29 214 Thru Subdivision
Recreation
- Community Pool
Ownership History
Purchase Details
Home Financials for this Owner
Home Financials are based on the most recent Mortgage that was taken out on this home.Purchase Details
Home Financials for this Owner
Home Financials are based on the most recent Mortgage that was taken out on this home.Purchase Details
Home Financials for this Owner
Home Financials are based on the most recent Mortgage that was taken out on this home.Purchase Details
Purchase Details
Similar Homes in Smyrna, TN
Home Values in the Area
Average Home Value in this Area
Purchase History
| Date | Type | Sale Price | Title Company |
|---|---|---|---|
| Warranty Deed | $311,000 | Realty Title & Escrow Co Inc | |
| Warranty Deed | $260,000 | Attorneys Title Co Inc | |
| Deed | -- | -- | |
| Deed | $163,500 | -- | |
| Deed | $154,962 | -- |
Mortgage History
| Date | Status | Loan Amount | Loan Type |
|---|---|---|---|
| Open | $78,250 | New Conventional | |
| Open | $259,997 | FHA | |
| Closed | $260,480 | FHA | |
| Previous Owner | $245,000 | Commercial | |
| Previous Owner | $30,000 | Commercial | |
| Previous Owner | $217,000 | New Conventional | |
| Previous Owner | $166,500 | New Conventional | |
| Previous Owner | $216,000 | No Value Available |
Property History
| Date | Event | Price | Change | Sq Ft Price |
|---|---|---|---|---|
| 01/24/2020 01/24/20 | Sold | $311,900 | 0.0% | $139 / Sq Ft |
| 12/23/2019 12/23/19 | Pending | -- | -- | -- |
| 12/01/2019 12/01/19 | For Sale | $311,900 | +20.0% | $139 / Sq Ft |
| 01/28/2019 01/28/19 | Off Market | $260,000 | -- | -- |
| 12/28/2018 12/28/18 | For Sale | $214,000 | -17.7% | $96 / Sq Ft |
| 09/28/2016 09/28/16 | Sold | $260,000 | -- | $116 / Sq Ft |
Tax History Compared to Growth
Tax History
| Year | Tax Paid | Tax Assessment Tax Assessment Total Assessment is a certain percentage of the fair market value that is determined by local assessors to be the total taxable value of land and additions on the property. | Land | Improvement |
|---|---|---|---|---|
| 2025 | $2,295 | $95,550 | $13,750 | $81,800 |
| 2024 | $2,295 | $95,550 | $13,750 | $81,800 |
| 2023 | $2,298 | $95,675 | $13,750 | $81,925 |
| 2022 | $2,049 | $95,675 | $13,750 | $81,925 |
| 2021 | $2,105 | $72,075 | $13,750 | $58,325 |
| 2020 | $2,105 | $72,075 | $13,750 | $58,325 |
| 2019 | $2,105 | $72,075 | $13,750 | $58,325 |
Agents Affiliated with this Home
-
Debbie DeLoach

Seller's Agent in 2020
Debbie DeLoach
Crye-Leike
(615) 477-9947
13 in this area
101 Total Sales
-
Karyn Lee

Buyer's Agent in 2020
Karyn Lee
United Real Estate Middle Tennessee
(615) 566-4444
1 in this area
34 Total Sales
-
Kimberly Hoard

Seller's Agent in 2016
Kimberly Hoard
Benchmark Realty, LLC
(615) 319-1919
1 in this area
44 Total Sales
Map
Source: Realtracs
MLS Number: 2102670
APN: 032N-A-063.00-000
- 3732 Montgomery Way
- 4121 Oakstone Dr
- 5308 Abbottswood Dr
- 147 Blue Diamond Dr
- 4621 Winslet Dr
- 143 Blue Diamond Dr
- 5313 Abbottswood Dr
- 139 Blue Diamond Dr
- 151 Blue Diamond Dr
- 331 Zen Ct
- 319 Zen Ct
- 342 Zen Ct
- 4289 Grapevine Loop
- 311 Zen Ct
- 4141 Grapevine Loop
- 330 Zen Ct
- 326 Zen Ct
- 4009 Maggie Ct
- 4206 Grapevine Loop
- 5830 Napa Valley Dr

