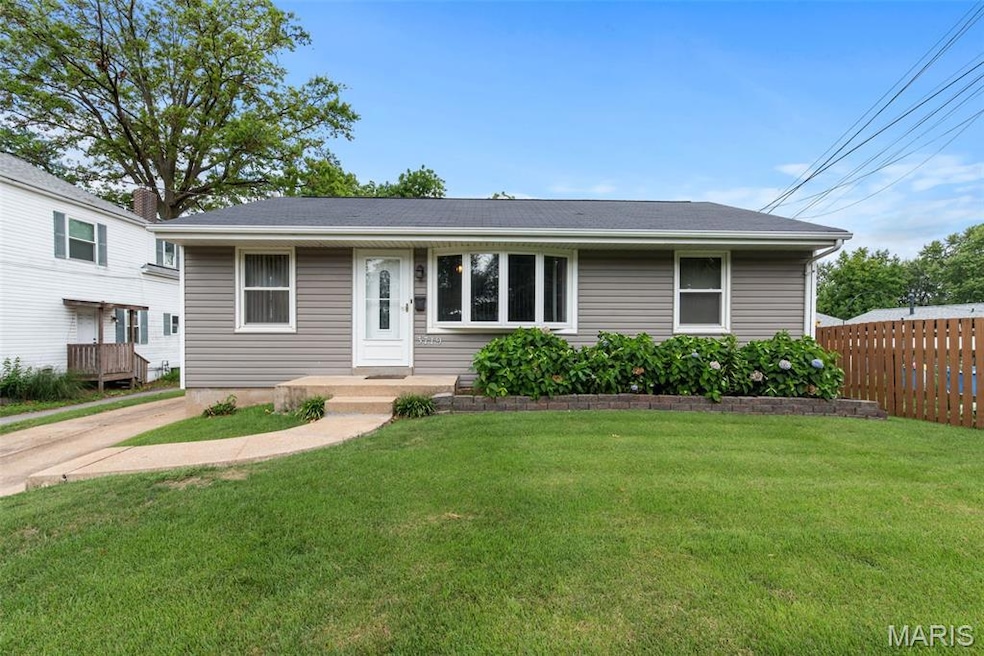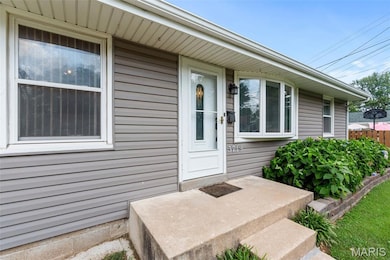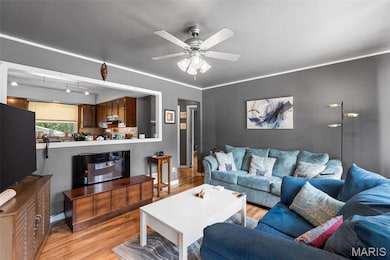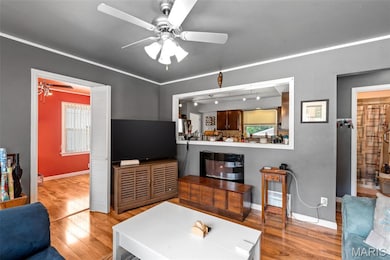
3719 Boswell Ave Saint Louis, MO 63114
Estimated payment $1,179/month
Highlights
- No HOA
- Patio
- Shed
- 2 Car Detached Garage
- Living Room
- 1-Story Property
About This Home
This charming ranch-style residence boasts newer siding and windows, combining classic appeal with modern updates. A lovely bow window brightens the spacious living room, offering a picturesque view and a cozy place to relax. Enjoy easy flow from the living room into the updated kitchen, complete with refreshed cabinetry and all major appliances except the washer. A flex room provides options—it can serve as a formal dining area or additional bedroom, depending on your needs. Throughout the home, you'll find newer wood plank flooring and extra storage closets that stay with the property, adding both style and functionality. The full basement includes a comfortable family room, utility area, and dedicated laundry space, creating a second living zone. Step outside to a mostly fenced yard with plenty of space to start your own garden or enjoy outdoor activities. A new two-car garage features extra storage and an automatic opener for convenience.
Open House Schedule
-
Sunday, July 20, 20251:00 to 3:00 pm7/20/2025 1:00:00 PM +00:007/20/2025 3:00:00 PM +00:00Come Visit with Catie & Tour this Move in Ready Home!!Add to Calendar
Home Details
Home Type
- Single Family
Est. Annual Taxes
- $1,864
Year Built
- Built in 1953 | Remodeled
Lot Details
- 8,002 Sq Ft Lot
- Garden
Parking
- 2 Car Detached Garage
- Workshop in Garage
- Garage Door Opener
Home Design
- House
- Block Foundation
- Frame Construction
- Vinyl Siding
Interior Spaces
- 1-Story Property
- Electric Fireplace
- Panel Doors
- Living Room
- Fire and Smoke Detector
- Partially Finished Basement
Kitchen
- Range Hood
- Dishwasher
Flooring
- Laminate
- Luxury Vinyl Plank Tile
Bedrooms and Bathrooms
- 2 Bedrooms
- 1 Full Bathroom
Outdoor Features
- Patio
- Shed
Schools
- Buder Elem. Elementary School
- Ritenour Middle School
- Ritenour Sr. High School
Utilities
- Forced Air Heating and Cooling System
- Cable TV Available
Community Details
- No Home Owners Association
Listing and Financial Details
- Assessor Parcel Number 13K-14-0856
Map
Home Values in the Area
Average Home Value in this Area
Tax History
| Year | Tax Paid | Tax Assessment Tax Assessment Total Assessment is a certain percentage of the fair market value that is determined by local assessors to be the total taxable value of land and additions on the property. | Land | Improvement |
|---|---|---|---|---|
| 2023 | $1,827 | $21,520 | $2,410 | $19,110 |
| 2022 | $1,721 | $17,750 | $3,230 | $14,520 |
| 2021 | $1,720 | $17,750 | $3,230 | $14,520 |
| 2020 | $1,563 | $14,800 | $3,590 | $11,210 |
| 2019 | $1,546 | $14,800 | $3,590 | $11,210 |
| 2018 | $1,427 | $12,290 | $2,070 | $10,220 |
| 2017 | $1,364 | $12,310 | $2,070 | $10,240 |
| 2016 | $1,193 | $10,790 | $1,690 | $9,100 |
| 2015 | $1,219 | $10,790 | $1,690 | $9,100 |
| 2014 | $1,445 | $13,040 | $1,810 | $11,230 |
Property History
| Date | Event | Price | Change | Sq Ft Price |
|---|---|---|---|---|
| 07/17/2025 07/17/25 | For Sale | $184,900 | -- | $146 / Sq Ft |
Purchase History
| Date | Type | Sale Price | Title Company |
|---|---|---|---|
| Warranty Deed | $78,900 | -- |
Mortgage History
| Date | Status | Loan Amount | Loan Type |
|---|---|---|---|
| Open | $28,000 | Credit Line Revolving | |
| Open | $72,750 | Unknown |
Similar Homes in Saint Louis, MO
Source: MARIS MLS
MLS Number: MIS25048522
APN: 13K-14-0856
- 9129 Kathlyn Dr
- 9057 Bobb Ave
- 9053 Bobb Ave
- 3730 Marvin Ave
- 3579 Boswell Ave
- 9411 Muriel Ave
- 3612 Eminence Blvd
- 9106 Tutwiler Ave
- 3542 Charlack Ave
- 9422 Chester Ave
- 9040 Guthrie Ave
- 9427 Bataan Dr Unit 2
- 9431 Edmund Dr
- 9456 Calwood Dr
- 3630 Brown Rd
- 9437 Burdella Ave
- 8909 Tutwiler Ave
- 8940 Saint Louis Ave
- 9515 Edmund Ave
- 9006 Bessemer Ave
- 50 Jonell Ct
- 3345 Eminence Blvd
- 9004 Macon Ave
- 9675 Muriel Ave
- 3104 Woodson Rd Unit 23
- 3104 Woodson Rd Unit 17
- 3008 Pasteur Ave
- 3591 Dehart Place
- 9860 Le Coeur Ct
- 8503 Betty Lee Ave
- 9316 Koenig Cir
- 3767 Wright Ave Unit 1
- 4120 Geraldine Ave
- 2910 Endicott Ave
- 2758 Walton Rd Unit N
- 2758 Walton Rd Unit M
- 10121 Camshire Ct
- 10145 Cabana Club Dr
- 9123 Torchlite Ln
- 10118 Douglas Ct






