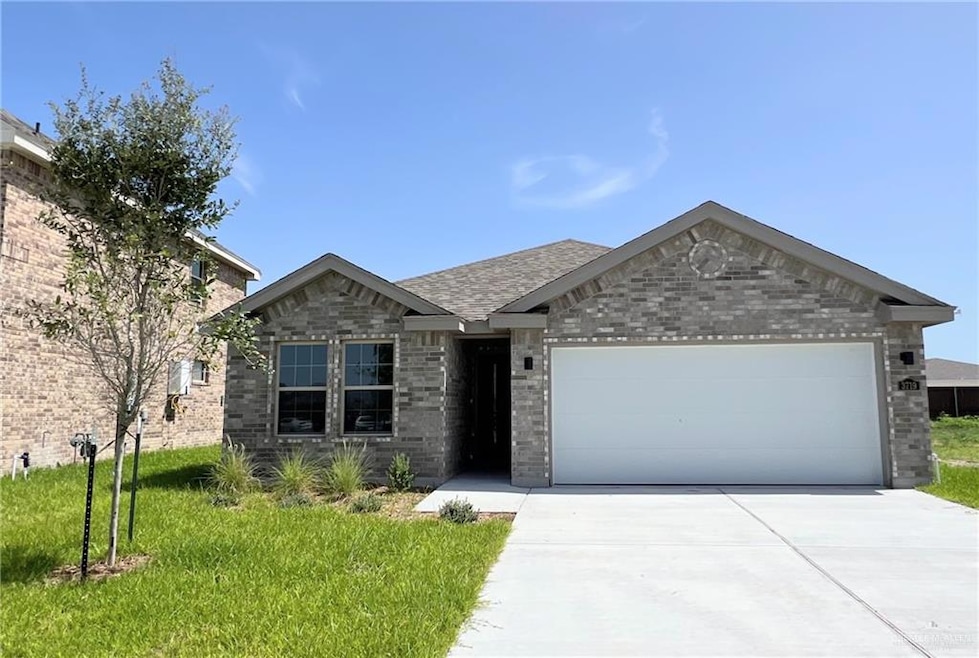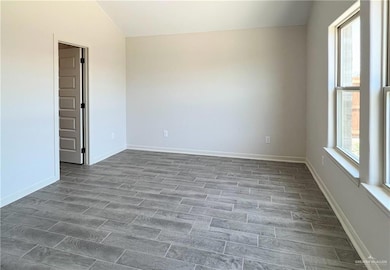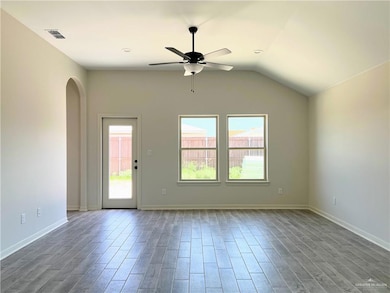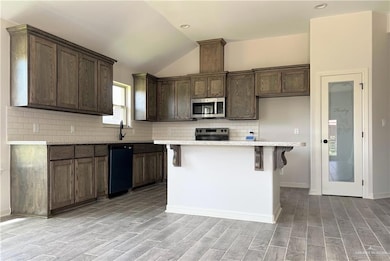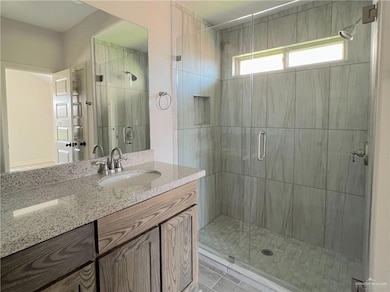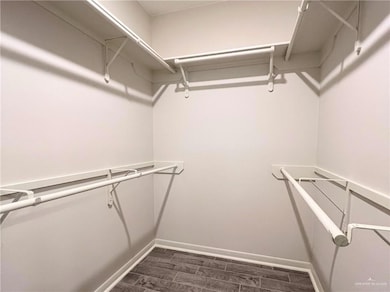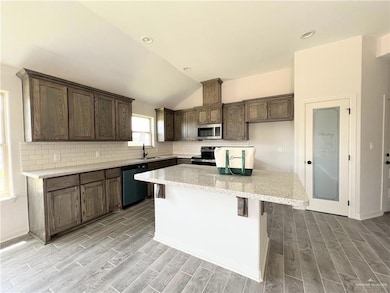3719 Westway Ct McAllen, TX 78501
Highlights
- No HOA
- Walk-In Closet
- Central Heating and Cooling System
- 2 Car Attached Garage
- Laundry Room
- Ceiling Fan
About This Home
This beautifully built modern home offers an open an functional 1 story layout, perfect for comfortable living. It features 3 spacious bedrooms, 2 bathrooms, a dedicated Laundry room, Pantry, 2-car garaged and a generous backyard. The Master Suite includes a large walk-in-closet, and the sleek, modern kitchen is equipped with stainless steel appliances, a center island, granite countertops.
Fresh new grass in the backyard and a complete sprinkler system for you to enjoy all year-round. For your convenience and peace of mind, the home comes with Security System at no extra cost, plus FREE Wi-Fi.
Located in a quiet, family-friendly and well maintained neighborhood on a cul-de-sac, just a minute walk from the mailbox and playground. This brand-new development offers a peaceful environment with easy access to the expressway, schools , parks and shopping centers an local amenities. Just minutes from South Texas College, Rowe and McAllen High School, Convention Center, HEB and Target
Home Details
Home Type
- Single Family
Year Built
- Built in 2025
Lot Details
- 5,187 Sq Ft Lot
- Sprinkler System
Parking
- 2 Car Attached Garage
Interior Spaces
- 1,480 Sq Ft Home
- 1-Story Property
- Ceiling Fan
- Fire and Smoke Detector
- Microwave
- Laundry Room
Bedrooms and Bathrooms
- 3 Bedrooms
- Walk-In Closet
- 2 Full Bathrooms
- Shower Only
Schools
- Alvarez Elementary School
- De Leon Middle School
- Rowe High School
Utilities
- Central Heating and Cooling System
Listing and Financial Details
- Security Deposit $2,150
- Property Available on 7/17/25
- Tenant pays for electricity, gas, sewer, trash collection, water, yard maintenance
- 12 Month Lease Term
- $45 Application Fee
Community Details
Overview
- No Home Owners Association
- Harvest Coves Ph. 1 Subdivision
Pet Policy
- Pets Allowed
- Pet Deposit $350
Map
Source: Greater McAllen Association of REALTORS®
MLS Number: 476122
- 2504 Whitewing Ave
- 2904 N 26th St
- 2428 Upas Ave
- 2820 N 28th St
- 2901 La Vista Ave
- 2900 Walnut Ave
- 3009 La Vista Ave
- 2800 N 30th St
- 2901 Upas Ave
- 2709, 2713 & 2800 N 30th St
- 2709 & 2713 N 30th St
- 2812 Carnation Ave
- 2809 N 32nd St
- 2208 Daffodil Ave
- 2813 N 32nd St
- 3217 Upas Ln
- 2104 Harvey St
- 1120 N 24th St
- 1313 N 24th St
- 3204 Sycamore Ave
- 2721 N 26th St
- 2509 Whitewing Ave
- 2508 Harvey St
- 2901 Whitewing Ave Unit 5
- 2428 Upas Ave Unit 5
- 2428 Upas Ave Unit 3
- 3009 Daffodil Ave Unit 37
- 2501 Hibiscus Ave
- 2501 Hibiscus Ave Unit 2
- 2816 Gardenia Cir
- 2916 N 32nd St
- 2409 Hibiscus Ave
- 3308 N 25 1 2 St
- 3501 Westway Ave
- 2432 W Iris Ave
- 4000 Walnut Ave Unit 2
- 3813 Walnut Ave Unit 5
- 3813 Walnut Ave Unit 3
- 3813 Walnut Ave Unit 2
- 3813 Walnut Ave Unit 4
