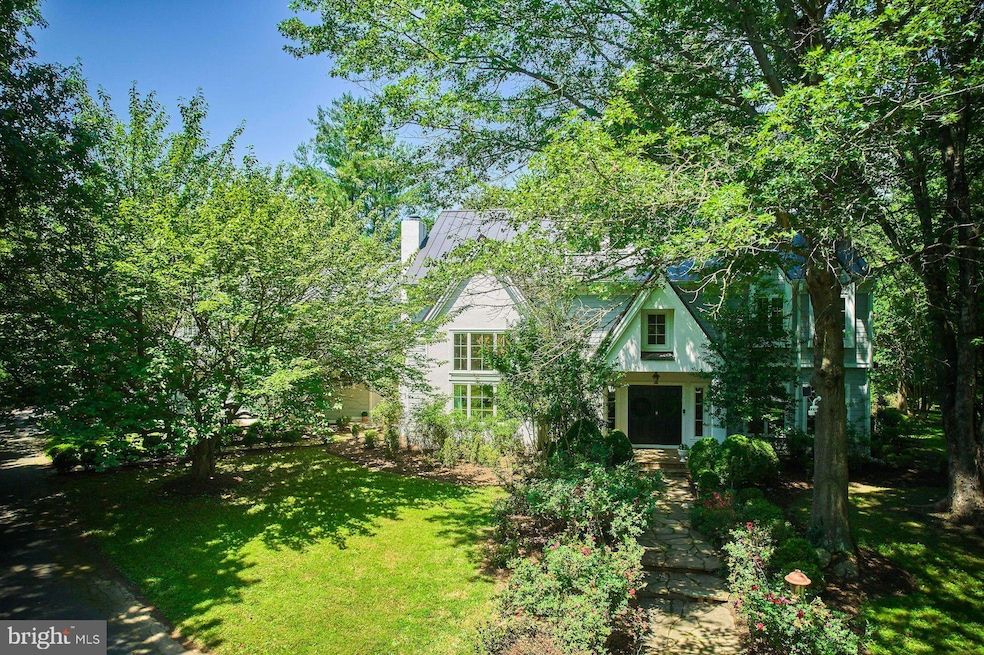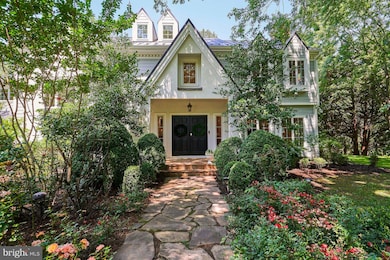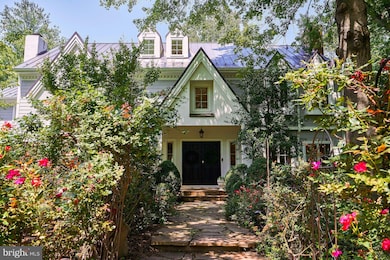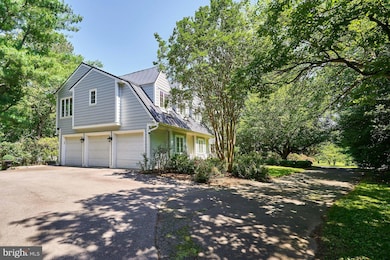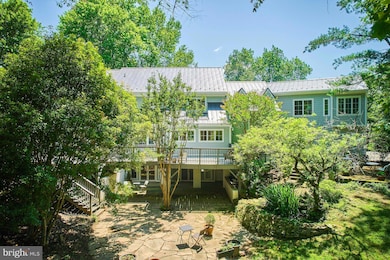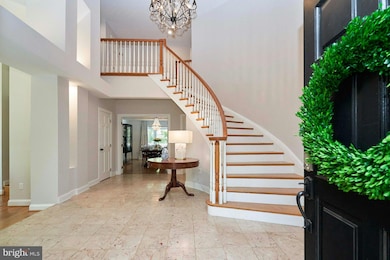
37193 Adams Green Ln Middleburg, VA 20117
Estimated payment $11,447/month
Highlights
- Popular Property
- Gourmet Kitchen
- Curved or Spiral Staircase
- Blue Ridge Middle School Rated A-
- Scenic Views
- Colonial Architecture
About This Home
**Exceptional Home in the Coveted Melmore Community of Middleburg**
Rarely does a property as special as this come to market. Nestled on just over three beautifully landscaped acres, and located mere minutes from the heart of historic Middleburg, this elegant home offers a unique combination of privacy, luxury, and convenience. A couple minutes easily to the popular Salamander Spa. Located on the cul de sac, the large tree lined circular driveway greets you.
Boasting over 7,000 finished square feet across on four meticulously maintained and updated levels. This residence is designed for both comfortable living and stylish entertaining. A grand double-door entry welcomes you into a marble-floored foyer, where a sweeping curved staircase sets an impressive tone. To the left, the sunken Great Room provides a striking yet cozy gathering space, while a formal Living Room lies to the right. Custom light fixtures throughout the home add elegance and ambiance to each room.
The main level flows seamlessly through an additional sitting area into the spectacular Chef’s Kitchen featuring modern updates, Granite counters, Stainless Steel Appliances, large center island and lots of cabinets. You will love the curved back staircase. Adjacent is the formal Dining Room, large enough to seat over 12. The light-filled Sunroom makes for a perfect quiet retreat, and the French doors lead out to a spacious back Deck—perfect for outdoor entertaining. Surrounded by trees, shrubs and mature, the yard is private and serene. The Kitchen's Breakfast Nook also connects to a Mudroom with access to the side-loading three-car garage.
Upstairs, the luxurious Primary Suite includes a spa-like bath with a jetted soaking tub, separate shower, and double vanities. The Bedroom is all hardwood flooring, trey ceilings, custom light fixture, painted in natural colors and large enough for tons of furniture. Enjoy two Walk-in custom Closets and sitting room.
Three additional bedrooms and two more full baths offer ample space for family and guests. Each Bedroom with ample closets, custom lighting and wood flooring. A third-level staircase with brand new carpet runner leads to a large finished attic suite with its own full bath—ideal as a guest suite, playroom, or additional home office.
The fully finished walkout lower level features multiple flexible spaces, including an office (with high-speed Comcast Xfinity internet), fitness room, and additional bonus rooms, offering endless possibilities for customization.
Outdoors, the expansive back deck overlooks serene, private grounds and a charming gazebo—an idyllic setting for relaxing or entertaining.
Modern conveniences, high-speed internet, and timeless architecture make this a truly exceptional offering in one of Middleburg’s most sought-after communities.
Property perc's for 4 bedrooms
This is where your next story begins.....
Upgrades:
Carrier HVAC 2024 - 2 units
Carrier 16 SEER infinity heat pump 2013
Bosch Dishwasher 2018
Water treatment system 2023
New Chimney Caps 2024
Metal roof- 2019
Hardie Plank 2019
88 Anderson Custom Windows
Gutters & downspouts 2023
Home Details
Home Type
- Single Family
Est. Annual Taxes
- $11,076
Year Built
- Built in 1990
Lot Details
- 3.02 Acre Lot
- Cul-De-Sac
- Landscaped
- Extensive Hardscape
- Level Lot
- Wooded Lot
- Backs to Trees or Woods
- Back, Front, and Side Yard
- Property is in excellent condition
- Property is zoned AR2
Parking
- 3 Car Attached Garage
- Side Facing Garage
- Driveway
Property Views
- Scenic Vista
- Garden
Home Design
- Colonial Architecture
- Block Foundation
- Metal Roof
- HardiePlank Type
- Stucco
Interior Spaces
- Property has 4 Levels
- Traditional Floor Plan
- Wet Bar
- Curved or Spiral Staircase
- Dual Staircase
- Built-In Features
- Crown Molding
- Tray Ceiling
- Vaulted Ceiling
- Ceiling Fan
- Recessed Lighting
- 3 Fireplaces
- Fireplace With Glass Doors
- Screen For Fireplace
- Gas Fireplace
- Replacement Windows
- Vinyl Clad Windows
- Double Hung Windows
- Palladian Windows
- Bay Window
- Casement Windows
- Window Screens
- French Doors
- Mud Room
- Entrance Foyer
- Family Room
- Sitting Room
- Living Room
- Formal Dining Room
- Den
- Recreation Room
- Storage Room
- Utility Room
- Home Gym
- Attic
Kitchen
- Gourmet Kitchen
- Breakfast Room
- <<doubleOvenToken>>
- Cooktop<<rangeHoodToken>>
- <<microwave>>
- Ice Maker
- Dishwasher
- Stainless Steel Appliances
- Kitchen Island
- Upgraded Countertops
- Disposal
Flooring
- Wood
- Carpet
- Vinyl
Bedrooms and Bathrooms
- 5 Bedrooms
- En-Suite Primary Bedroom
- En-Suite Bathroom
- Walk-In Closet
- In-Law or Guest Suite
- <<bathWSpaHydroMassageTubToken>>
- Walk-in Shower
Laundry
- Laundry Room
- Laundry on main level
- Dryer
- Washer
Finished Basement
- Walk-Out Basement
- Interior and Exterior Basement Entry
- Sump Pump
- Basement Windows
Home Security
- Surveillance System
- Carbon Monoxide Detectors
- Fire and Smoke Detector
Outdoor Features
- Deck
- Patio
- Exterior Lighting
- Rain Gutters
Location
- Property is near a park
- Suburban Location
Schools
- Banneker Elementary School
- Blue Ridge Middle School
- Loudoun Valley High School
Utilities
- Forced Air Heating and Cooling System
- Back Up Gas Heat Pump System
- Heating System Powered By Owned Propane
- Vented Exhaust Fan
- Water Treatment System
- 60 Gallon+ Propane Water Heater
- Well
- Septic Equal To The Number Of Bedrooms
Community Details
- No Home Owners Association
- Melmore Subdivision
Listing and Financial Details
- Tax Lot 2
- Assessor Parcel Number 504463670000
Map
Home Values in the Area
Average Home Value in this Area
Tax History
| Year | Tax Paid | Tax Assessment Tax Assessment Total Assessment is a certain percentage of the fair market value that is determined by local assessors to be the total taxable value of land and additions on the property. | Land | Improvement |
|---|---|---|---|---|
| 2024 | $11,077 | $1,280,560 | $382,500 | $898,060 |
| 2023 | $7,800 | $891,410 | $307,500 | $583,910 |
| 2022 | $7,234 | $812,840 | $267,400 | $545,440 |
| 2021 | $6,889 | $702,910 | $222,100 | $480,810 |
| 2020 | $6,970 | $673,440 | $222,100 | $451,340 |
| 2019 | $6,982 | $668,180 | $222,100 | $446,080 |
| 2018 | $7,261 | $669,220 | $222,100 | $447,120 |
| 2017 | $7,145 | $635,070 | $222,100 | $412,970 |
| 2016 | $7,495 | $654,620 | $0 | $0 |
| 2015 | $7,951 | $478,390 | $0 | $478,390 |
| 2014 | $7,888 | $457,660 | $0 | $457,660 |
Property History
| Date | Event | Price | Change | Sq Ft Price |
|---|---|---|---|---|
| 06/26/2025 06/26/25 | For Sale | $1,900,000 | +175.8% | $259 / Sq Ft |
| 12/27/2013 12/27/13 | Sold | $689,000 | 0.0% | $103 / Sq Ft |
| 11/23/2013 11/23/13 | Pending | -- | -- | -- |
| 10/22/2013 10/22/13 | Price Changed | $689,000 | -6.8% | $103 / Sq Ft |
| 09/19/2013 09/19/13 | For Sale | $739,500 | -- | $110 / Sq Ft |
Purchase History
| Date | Type | Sale Price | Title Company |
|---|---|---|---|
| Special Warranty Deed | $689,000 | -- | |
| Trustee Deed | $662,830 | -- | |
| Warranty Deed | $995,000 | -- | |
| Deed | $609,000 | -- |
Mortgage History
| Date | Status | Loan Amount | Loan Type |
|---|---|---|---|
| Open | $68,900 | Unknown | |
| Open | $551,200 | New Conventional | |
| Previous Owner | $796,000 | New Conventional | |
| Previous Owner | $487,200 | No Value Available |
Similar Homes in Middleburg, VA
Source: Bright MLS
MLS Number: VALO2098618
APN: 504-46-3670
- 37054 Adams Green Ln
- 23400 Melmore Place
- 400 E Marshall St
- 128 N Jay St
- 400 Martingale Ridge Dr
- 0 Seabiscuit Park Place Unit VALO2091788
- 0 Seabiscuit Park Place Unit VALO2091782
- 0 Seabiscuit Park Place Unit VALO2091774
- 505 Martingale Ridge Dr
- 23333 Four Chimneys Ln
- 601 Martingale Ridge Dr
- 606 Martingale Ridge Dr
- 610 Martingale Ridge Dr
- 4 Chestnut - Lot B St
- 23 Stonewall Ct
- 2 Stagecoach Ridge Ln
- 4 Foxtrot Knoll Ln
- 306 Place
- 23424 Sally Mill Rd
- 22780 Foxcroft Rd
- 37174 Little River Turnpike
- 100 W Marshall St
- 601 Martingale Ridge Dr
- 21 Stonewall Ct
- 21933 Foxcroft Rd
- 1601 Summit Dr
- 1619 Summit Dr
- 2112 Gore Dr
- 2652 Collins Ct
- 23045 Watson Rd
- 23685 Kilkerran Dr
- 19810 Silcott Springs Rd Unit Horse Country Retrat
- 19810 Silcott Springs Rd
- 3050 Camptown Ct
- 41329 Red Hill Rd
- 20596 Airmont Rd
- 23751 Alton Ridge Place
- 25656 Spring Planting Ln
- 41485 Deer Point Ct
- 7459 John Marshall Hwy Unit 1
