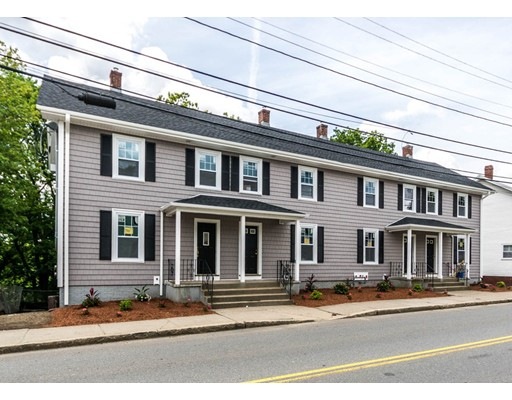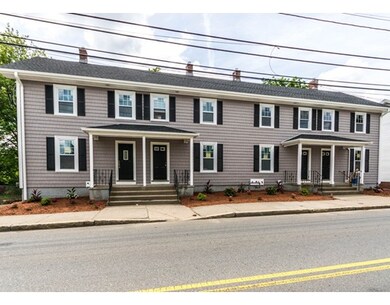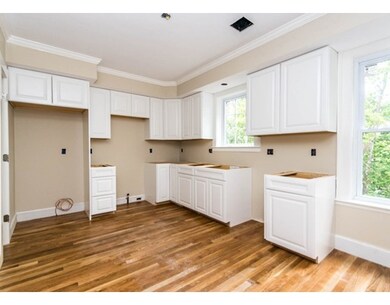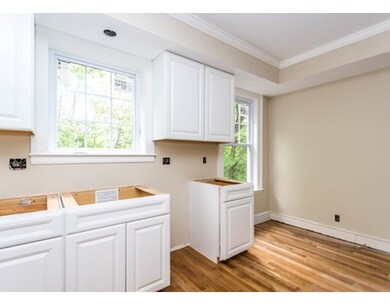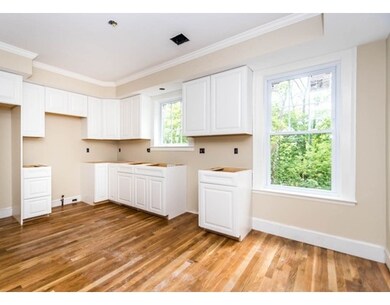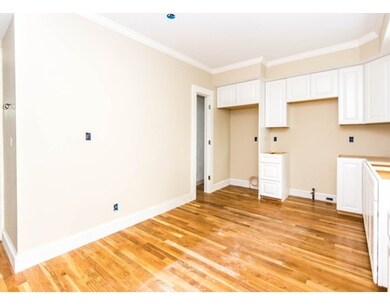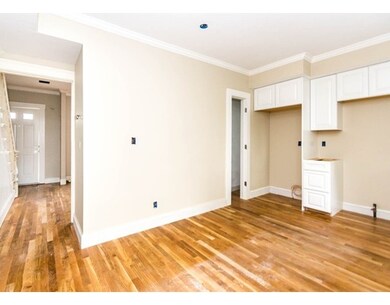
372 River St Unit 1 Waltham, MA 02453
Bleachery NeighborhoodAbout This Home
As of August 2021CHARLES RIVER WATERFRONT WITH BEAUTIFUL VIEWS! WALK TO EVERYTHING! HIGH QUALITY TOTAL RENOVATION FEATURING NEW GRANITE EAT IN KITCHEN W/STAINLESS STEEL APPLIANCES, BRIGHT LIVING ROOM, SPACIOUS MASTER BEDROOM, TWO BRAND NEW BATHROOMS, NEW NATURAL GAS HEATING, NEW CENTRAL AIR, NEW ROOF, NEW SIDING, NEW WINDOWS, READY TO FINISH LOWER LEVEL, DEEDED PARKING AND MORE! JUST STEPS FROM POPULAR MOODY STREET RESTAURANTS, SHOPS AND PUBLIC TRANSPORTATION! EASY ACCESS TO ALL MAJOR ROUTES!
Last Agent to Sell the Property
Coldwell Banker Realty - Waltham Listed on: 06/08/2017

Property Details
Home Type
Condominium
Est. Annual Taxes
$6,330
Year Built
1850
Lot Details
0
Listing Details
- Unit Level: 1
- Property Type: Condominium/Co-Op
- CC Type: Condo
- Style: Townhouse
- Other Agent: 2.50
- Lead Paint: Unknown
- Year Round: Yes
- Year Built Description: Actual
- Special Features: None
- Property Sub Type: Condos
- Year Built: 1850
Interior Features
- Has Basement: Yes
- Number of Rooms: 6
- Amenities: Public Transportation, Shopping, Swimming Pool, Park, Medical Facility, Highway Access, House of Worship, Private School, Public School, University
- Electric: Circuit Breakers
- Energy: Insulated Windows, Insulated Doors
- Flooring: Tile, Hardwood
- Insulation: Full
- Bedroom 2: Second Floor, 11X10
- Bathroom #1: First Floor, 5X5
- Bathroom #2: Second Floor, 10X8
- Kitchen: First Floor, 15X10
- Laundry Room: Basement
- Living Room: First Floor, 19X11
- Master Bedroom: Second Floor, 17X10
- Master Bedroom Description: Closet, Flooring - Hardwood
- Family Room: First Floor
- No Bedrooms: 2
- Full Bathrooms: 2
- Half Bathrooms: 1
- Oth1 Room Name: Den
- Oth1 Dscrp: Flooring - Laminate
- Oth1 Level: Basement
- No Living Levels: 2
- Main Lo: K95001
- Main So: BB3575
Exterior Features
- Waterfront Property: Yes
- Construction: Frame
- Exterior: Vinyl
- Exterior Unit Features: Screens, Gutters, Professional Landscaping
- Waterfront: River
- Waterview Flag: Yes
Garage/Parking
- Parking: Off-Street, Deeded, Paved Driveway
- Parking Spaces: 1
Utilities
- Cooling Zones: 1
- Heat Zones: 1
- Hot Water: Natural Gas
- Sewer: City/Town Sewer
- Water: City/Town Water
Condo/Co-op/Association
- Condominium Name: RIVER STREET CONDOS
- Association Fee Includes: Water, Sewer, Master Insurance, Snow Removal
- Management: Owner Association
- No Units: 4
- Unit Building: 1
Fee Information
- Fee Interval: Monthly
Schools
- Elementary School: Whittemore
- Middle School: McDevitt Middle
- High School: Waltham High
Lot Info
- Zoning: RES
Multi Family
- Waterview: River
Ownership History
Purchase Details
Home Financials for this Owner
Home Financials are based on the most recent Mortgage that was taken out on this home.Similar Homes in Waltham, MA
Home Values in the Area
Average Home Value in this Area
Purchase History
| Date | Type | Sale Price | Title Company |
|---|---|---|---|
| Condominium Deed | $615,000 | None Available |
Mortgage History
| Date | Status | Loan Amount | Loan Type |
|---|---|---|---|
| Open | $522,750 | Purchase Money Mortgage |
Property History
| Date | Event | Price | Change | Sq Ft Price |
|---|---|---|---|---|
| 08/11/2021 08/11/21 | Sold | $615,000 | 0.0% | $355 / Sq Ft |
| 06/27/2021 06/27/21 | Pending | -- | -- | -- |
| 06/16/2021 06/16/21 | For Sale | $615,000 | +25.5% | $355 / Sq Ft |
| 08/04/2017 08/04/17 | Sold | $489,900 | 0.0% | $280 / Sq Ft |
| 06/09/2017 06/09/17 | Pending | -- | -- | -- |
| 06/08/2017 06/08/17 | For Sale | $489,900 | -- | $280 / Sq Ft |
Tax History Compared to Growth
Tax History
| Year | Tax Paid | Tax Assessment Tax Assessment Total Assessment is a certain percentage of the fair market value that is determined by local assessors to be the total taxable value of land and additions on the property. | Land | Improvement |
|---|---|---|---|---|
| 2025 | $6,330 | $644,600 | $0 | $644,600 |
| 2024 | $6,135 | $636,400 | $0 | $636,400 |
| 2023 | $6,157 | $596,600 | $0 | $596,600 |
| 2022 | $6,461 | $580,000 | $0 | $580,000 |
| 2021 | $6,603 | $583,300 | $0 | $583,300 |
| 2020 | $6,494 | $543,400 | $0 | $543,400 |
| 2019 | $5,863 | $463,100 | $0 | $463,100 |
Agents Affiliated with this Home
-
David Hayes

Seller's Agent in 2021
David Hayes
Coldwell Banker Realty - Lexington
(617) 817-1189
2 in this area
97 Total Sales
-
Domingo Medina

Seller Co-Listing Agent in 2021
Domingo Medina
Coldwell Banker Realty - Lexington
(617) 610-0050
1 in this area
89 Total Sales
-
Mike DelRose

Buyer's Agent in 2021
Mike DelRose
Coldwell Banker Realty - Belmont
(617) 923-8355
2 in this area
207 Total Sales
-
Dave DiGregorio Jr.

Seller's Agent in 2017
Dave DiGregorio Jr.
Coldwell Banker Realty - Waltham
(617) 909-7888
28 in this area
619 Total Sales
-
Nicole Esposito

Buyer's Agent in 2017
Nicole Esposito
Keller Williams Boston MetroWest
(508) 561-8007
77 Total Sales
Map
Source: MLS Property Information Network (MLS PIN)
MLS Number: 72178569
APN: WALT-R061 025 0001 001
- 31 Cross St
- 114 Central St Unit 1
- 8 School St Unit 1
- 605-607 Main St
- 10-12 Liverpool Ln
- 3 Centre St
- 103-105 Pine St
- 14 Lyman Terrace
- 75 Pine St Unit 21
- 3 Lowell St Unit 1
- 28-32 Calvary St
- 33 Peirce St Unit 1
- 7-11.5 Felton
- 36 Taylor St Unit 1
- 41 Oak St Unit 2
- 135-137 Summer St
- 61 Hall St Unit 7
- 61 Hall St Unit 9
- 61 Hall St Unit 3
- 144 Clark St Unit 1
