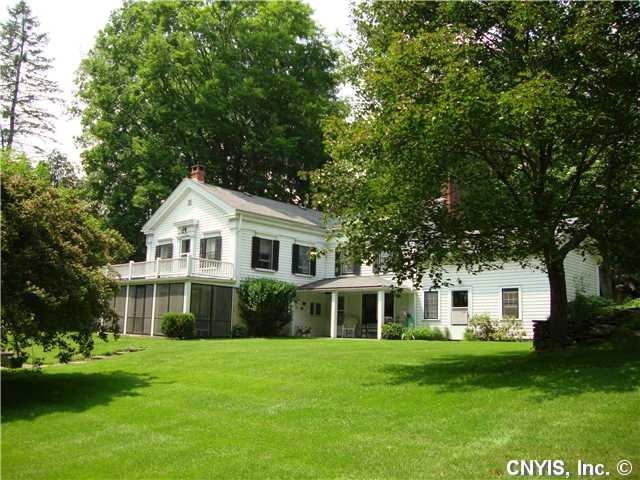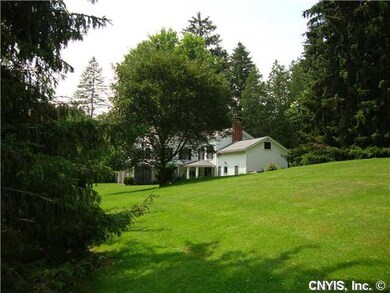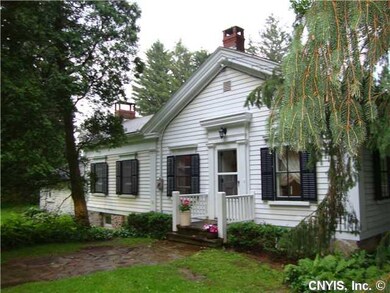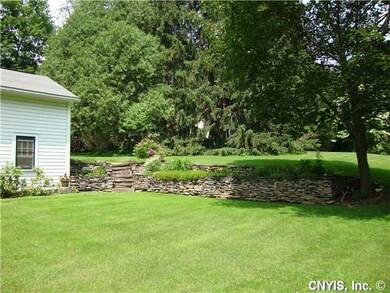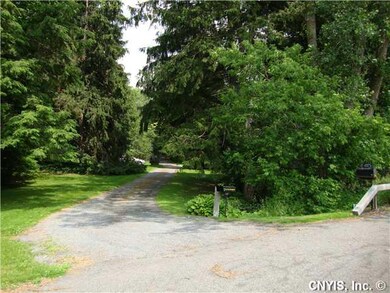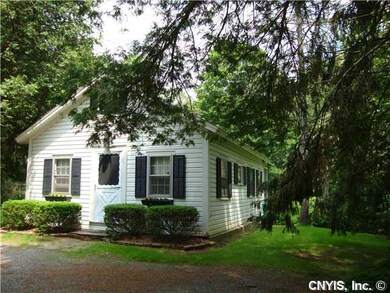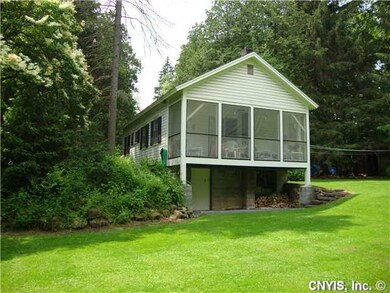
$239,000
- 3 Beds
- 1 Bath
- 915 Sq Ft
- 58 Van Ness Rd S
- Baldwinsville, NY
First Time Home Buyer? This stunning 3-bedroom, 1-bath ranch sits on a spacious 0.92-acre lot and has been completely transformed from top to bottom. Truly everything is new—roof, windows, doors, flooring, ceilings, insulation, electrical, plumbing, HVAC, hot water heater, lighting, bath fixtures, kitchen cabinets, appliances, siding, deck, and entry stairs. Yes, even the kitchen
Eric Burrell Limestone Creek Properties LLC
