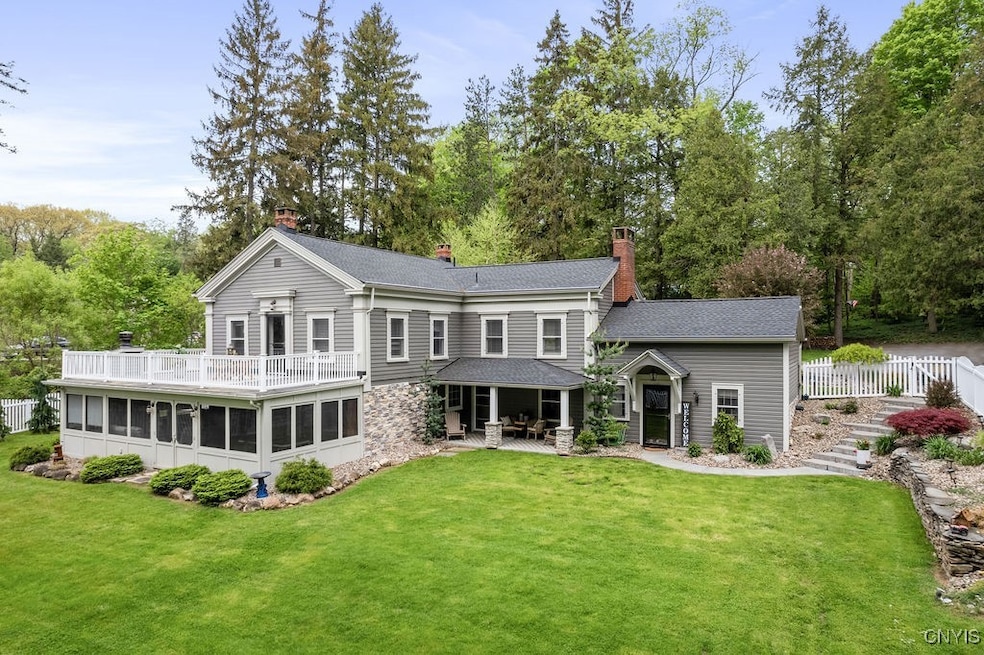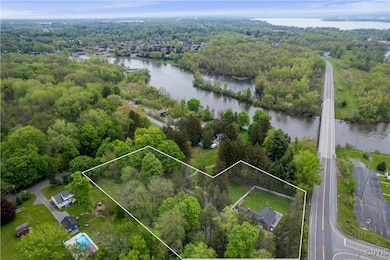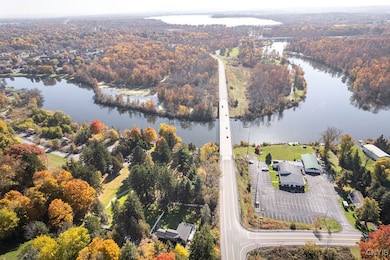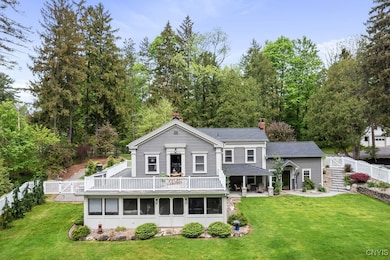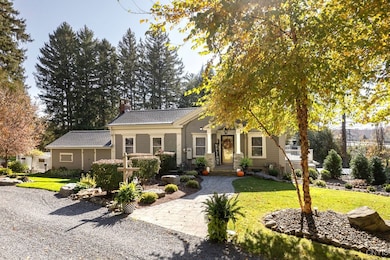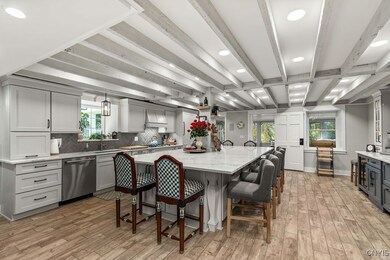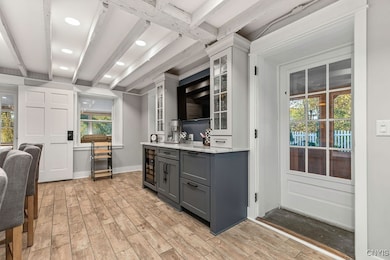
$859,000
- 3 Beds
- 2.5 Baths
- 2,534 Sq Ft
- 8033 Forest Ridge Ln
- Baldwinsville, NY
Welcome to this exceptional home in the highly desirable Timber Banks community, offering comfort, convenience, and contemporary design—all within the Baldwinsville School District. Newly built in 2023, this 3-bedroom, 2.5-bath residence boasts thoughtfully designed spaces ideal for modern living. The heart of the home is this chef’s kitchen, perfect for cooks, bakers and entertainers alike,
Cynthia Haaf-Murphy Berkshire Hathaway CNY Realty
