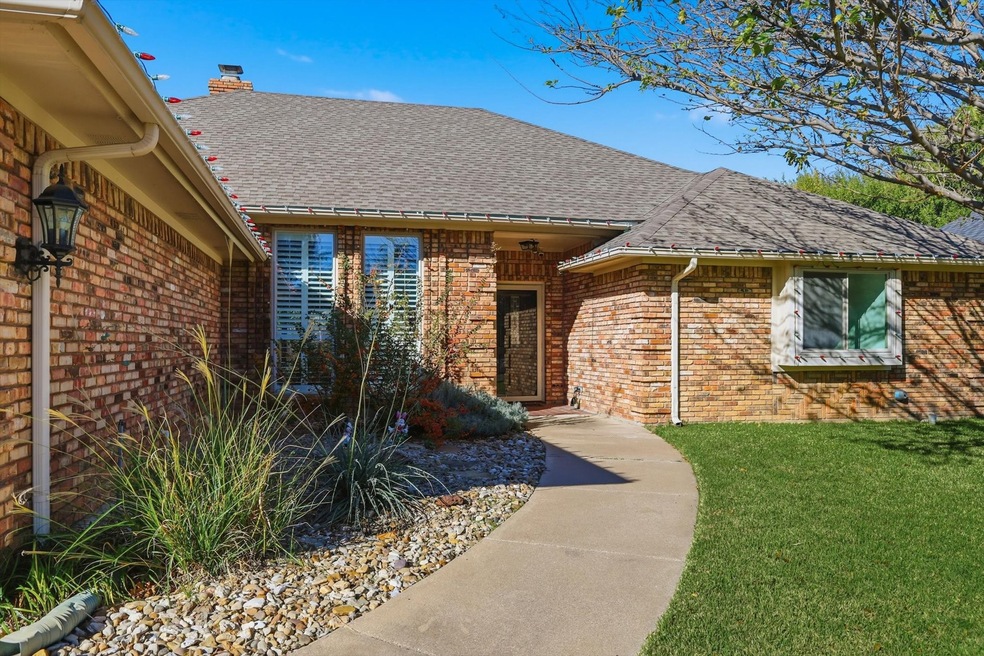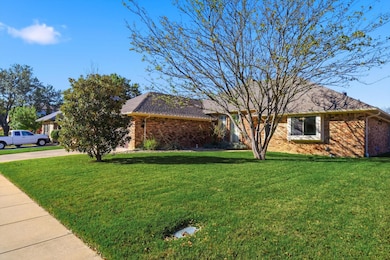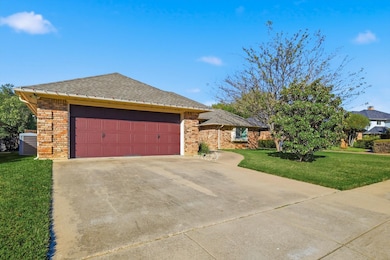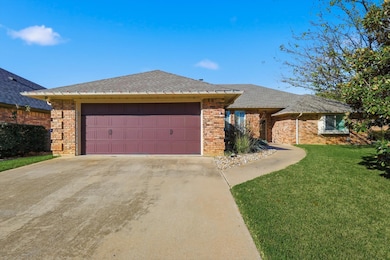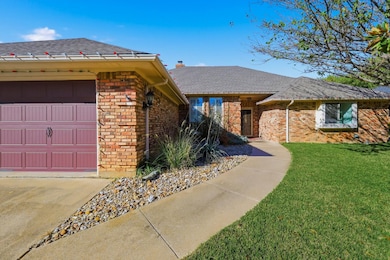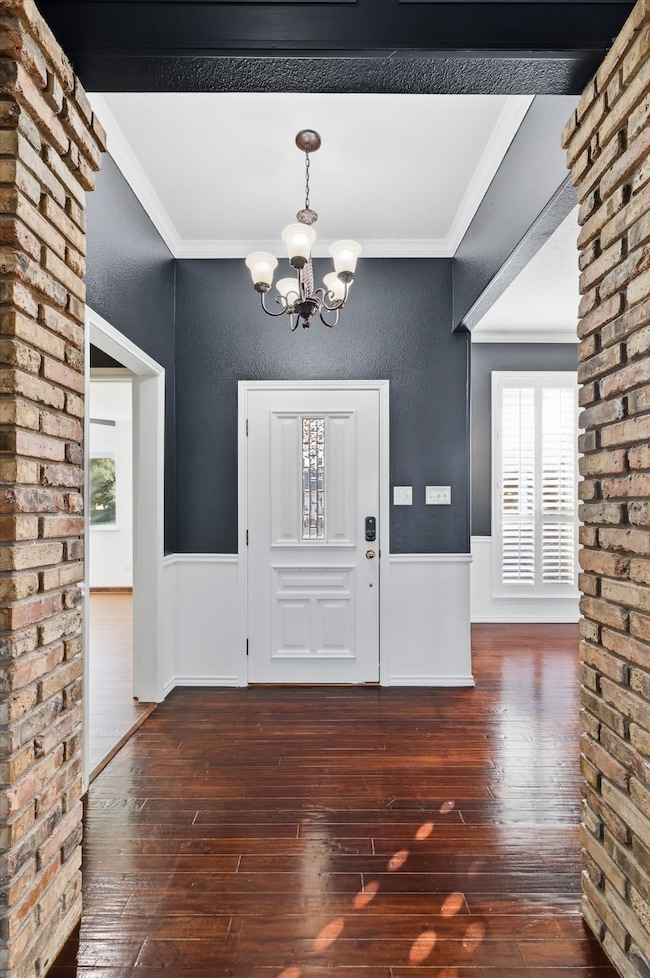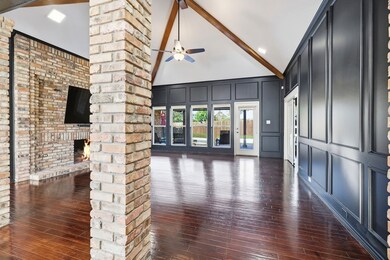3721 Fieldcrest Ln Bedford, TX 76021
Estimated payment $3,612/month
Highlights
- In Ground Pool
- Freestanding Bathtub
- Wood Flooring
- Spring Garden Elementary School Rated A
- Ranch Style House
- Breakfast Area or Nook
About This Home
Beautifully updated Single Story Home in Desirable Neighborhood with POOL! NO CARPET! Wood Flooring throughout Majority of Home. 3 Bed PLUS a Study or Game room or turn it into a 4th Bedroom. Oversized Living Room with Tall Ceilings and Decorative Wood Burning Fireplace and Built in Shelves alongside Spacious Dining Area. Kitchen includes Eat in Breakfast Area, Granite Counters, and Stainless Steel Appliances. Primary Bedroom Separate from other Bedrooms; Includes a Built in Desk or Vanity, Cedar Closet, Updated Primary Bath with Dual Vanities, Stand Alone Tub, Walk in Closet, and More! Enjoy Remodeled Guest Bathroom, Newer Windows, Updated Sprinkler System, and Newer Roof are just a Few of the Updates! Full List of Upgrades in MLS. Backyard Oasis with Saltwater Pool, Covered areas Perfect for Grilling. Convenient Location to get around All of DFW, Schools, Shopping, and Restaurants!
Listing Agent
Fathom Realty Brokerage Phone: 888-455-6040 License #0592115 Listed on: 11/04/2025

Home Details
Home Type
- Single Family
Est. Annual Taxes
- $9,579
Year Built
- Built in 1983
Lot Details
- 7,231 Sq Ft Lot
- Wood Fence
Parking
- 2 Car Attached Garage
- Garage Door Opener
Home Design
- Ranch Style House
- Traditional Architecture
- Brick Exterior Construction
- Slab Foundation
- Composition Roof
Interior Spaces
- 2,161 Sq Ft Home
- Decorative Lighting
- Wood Burning Fireplace
- Shutters
Kitchen
- Breakfast Area or Nook
- Electric Oven
- Electric Cooktop
- Dishwasher
- Disposal
Flooring
- Wood
- Ceramic Tile
Bedrooms and Bathrooms
- 4 Bedrooms
- 2 Full Bathrooms
- Freestanding Bathtub
Laundry
- Laundry in Utility Room
- Electric Dryer Hookup
Pool
- In Ground Pool
- Saltwater Pool
Schools
- Spring Garden Elementary School
- Trinity High School
Utilities
- Cooling Available
- Heating Available
- Cable TV Available
Community Details
- Woodfield Association
- Woodfield Add Subdivision
Listing and Financial Details
- Legal Lot and Block 25 / A
- Assessor Parcel Number 03603539
Map
Home Values in the Area
Average Home Value in this Area
Tax History
| Year | Tax Paid | Tax Assessment Tax Assessment Total Assessment is a certain percentage of the fair market value that is determined by local assessors to be the total taxable value of land and additions on the property. | Land | Improvement |
|---|---|---|---|---|
| 2025 | $8,192 | $492,000 | $100,000 | $392,000 |
| 2024 | $8,192 | $492,000 | $100,000 | $392,000 |
| 2023 | $7,805 | $444,688 | $65,000 | $379,688 |
| 2022 | $8,080 | $417,703 | $65,000 | $352,703 |
| 2021 | $7,922 | $339,025 | $65,000 | $274,025 |
| 2020 | $7,269 | $305,739 | $65,000 | $240,739 |
| 2019 | $7,530 | $322,792 | $65,000 | $257,792 |
| 2018 | $6,464 | $281,785 | $65,000 | $216,785 |
| 2017 | $6,197 | $274,075 | $30,000 | $244,075 |
| 2016 | $5,634 | $232,880 | $30,000 | $202,880 |
| 2015 | $5,174 | $217,000 | $30,000 | $187,000 |
| 2014 | $5,174 | $217,000 | $30,000 | $187,000 |
Property History
| Date | Event | Price | List to Sale | Price per Sq Ft | Prior Sale |
|---|---|---|---|---|---|
| 11/10/2025 11/10/25 | For Sale | $535,000 | +7.2% | $248 / Sq Ft | |
| 06/08/2023 06/08/23 | Sold | -- | -- | -- | View Prior Sale |
| 05/14/2023 05/14/23 | Pending | -- | -- | -- | |
| 05/08/2023 05/08/23 | Price Changed | $499,000 | -4.9% | $231 / Sq Ft | |
| 04/26/2023 04/26/23 | For Sale | $524,900 | -- | $243 / Sq Ft |
Purchase History
| Date | Type | Sale Price | Title Company |
|---|---|---|---|
| Deed | -- | Freedom Title | |
| Interfamily Deed Transfer | -- | None Available | |
| Vendors Lien | -- | Independence Title | |
| Vendors Lien | -- | Independence Title | |
| Trustee Deed | $155,550 | None Available | |
| Warranty Deed | -- | None Available | |
| Interfamily Deed Transfer | -- | -- | |
| Vendors Lien | -- | Fidelity National Title |
Mortgage History
| Date | Status | Loan Amount | Loan Type |
|---|---|---|---|
| Open | $474,050 | New Conventional | |
| Previous Owner | $142,400 | Purchase Money Mortgage | |
| Previous Owner | $145,350 | No Value Available | |
| Closed | $0 | Assumption |
Source: North Texas Real Estate Information Systems (NTREIS)
MLS Number: 21103434
APN: 03603539
- 2305 Meadowlark Ln
- 2609 Talisman Ct
- Seaberry II Plan at Grace Park - Signature Series
- Primrose FE V Plan at Grace Park - Signature Series
- Hawthorne Plan at Grace Park - Signature Series
- Seaberry Plan at Grace Park - Signature Series
- Gardenia Plan at Grace Park - Signature Series
- Bellflower IV Plan at Grace Park - Signature Series
- Bellflower II Plan at Grace Park - Signature Series
- Carolina IV Plan at Grace Park - Signature Series
- Carolina Plan at Grace Park - Signature Series
- Violet III Plan at Grace Park - Signature Series
- Violet IV Plan at Grace Park - Signature Series
- Magnolia III Plan at Grace Park - Signature Series
- Violet II Plan at Grace Park - Signature Series
- Rose II Plan at Grace Park - Signature Series
- Magnolia II Plan at Grace Park - Signature Series
- Magnolia Plan at Grace Park - Signature Series
- Hawthorne II Plan at Grace Park - Signature Series
- Rockcress Plan at Grace Park - Signature Series
- 3704 Westview Dr
- 2508 Fox Glenn Cir
- 2940 Windstone Ct
- 3055 Old Orchard Ln
- 3328 Andover Dr
- 3261 Princess St
- 2505 Classic Ct W
- 2700 Central Dr
- 35 Lincolnshire Cir
- 2501 Murphy Dr
- 2500 Central Dr
- 3001 Crystal Springs
- 2024 Oakmeadow St
- 2700 Martin Dr
- 2200 Murphy Dr
- 2508 Durango Ridge Dr
- 2314 Durango Ridge Dr
- 2452 Highway 121
- 2402 Durango Ridge Dr
- 2913 Eagles Nest Dr
