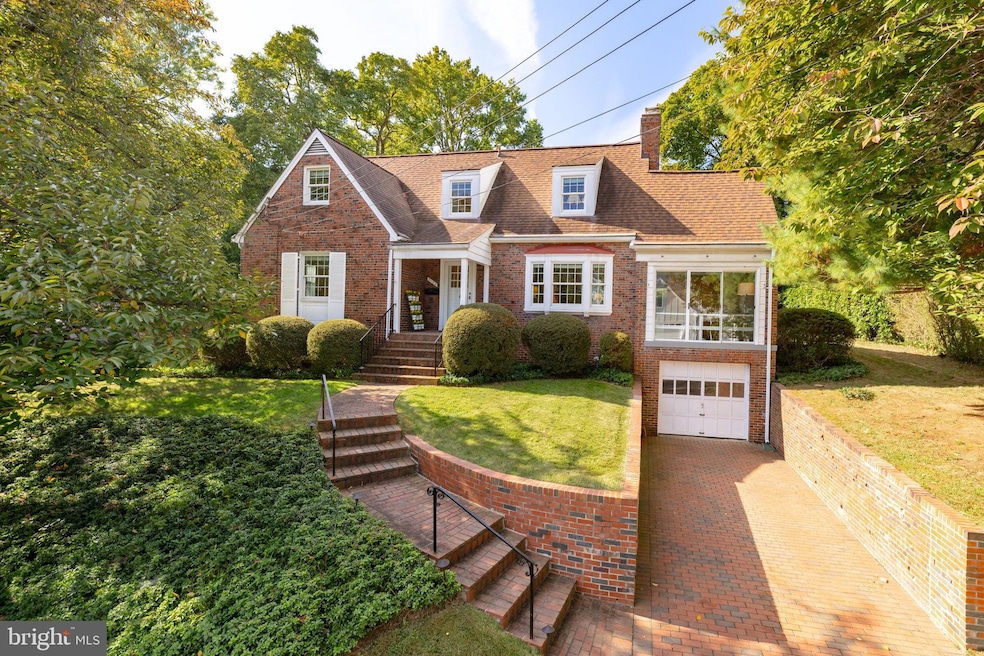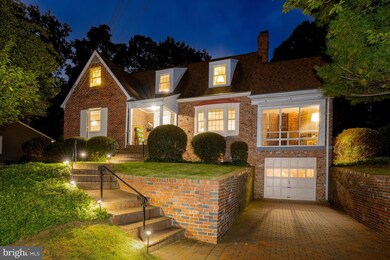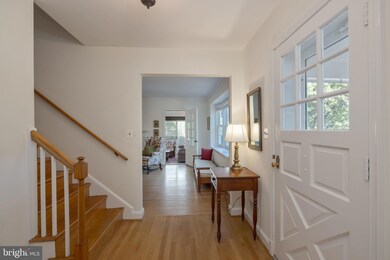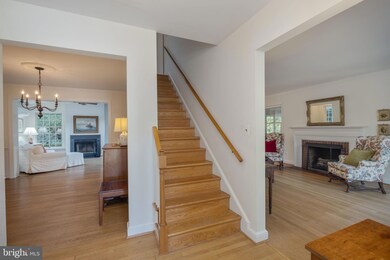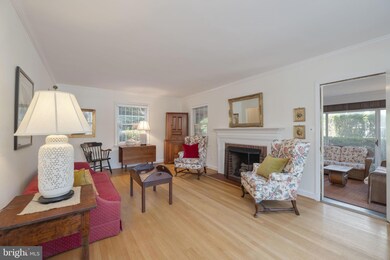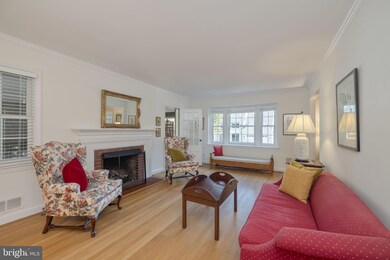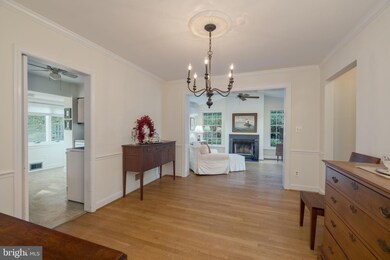
3724 25th St N Arlington, VA 22207
Dover Crystal NeighborhoodHighlights
- Cape Cod Architecture
- Recreation Room
- Wood Flooring
- Taylor Elementary School Rated A
- Traditional Floor Plan
- Main Floor Bedroom
About This Home
As of September 2024**Under contract/open house canceled.** Only one light to DC! Charming and expanded Cape Cod with a light-filled floor plan in North Arlington. The main level features a versatile layout that includes a foyer, a separate dining room, a living room with a fireplace, an eat-in kitchen and the primary suite with an updated bath. There is also a family room with a fireplace and skylights and a four-season porch/sunroom that both provide access to the backyard. Upstairs, there are two large bedrooms, both with generously-sized walk-in closets, and a full bath. The lower level features a recreation room with a wet bar, a game/office area, a laundry area, half bath, a cedar closet and provides access to the attached one-car garage. The backyard offers privacy and a small deck. Close to Windy Run Park and Potomac Overlook Regional Park. GW Parkway and I-66 are nearby, making DC, Tysons and Alexandria an easy drive. Inspections are welcome, but house sold in As-Is condition.
Last Agent to Sell the Property
Washington Fine Properties, LLC License #524617 Listed on: 10/20/2023

Home Details
Home Type
- Single Family
Est. Annual Taxes
- $10,834
Year Built
- Built in 1953
Lot Details
- 9,451 Sq Ft Lot
- Property is zoned R-10
Parking
- 1 Car Direct Access Garage
- 2 Driveway Spaces
- Front Facing Garage
- Brick Driveway
Home Design
- Cape Cod Architecture
- Brick Exterior Construction
Interior Spaces
- 1,861 Sq Ft Home
- Property has 3 Levels
- Traditional Floor Plan
- Wet Bar
- Bar
- Crown Molding
- Ceiling Fan
- Skylights
- Recessed Lighting
- 2 Fireplaces
- Wood Burning Fireplace
- Fireplace Mantel
- Window Treatments
- Casement Windows
- Sliding Doors
- Entrance Foyer
- Family Room
- Living Room
- Formal Dining Room
- Recreation Room
- Game Room
- Sun or Florida Room
- Utility Room
- Wood Flooring
Kitchen
- Electric Oven or Range
- <<builtInMicrowave>>
- Extra Refrigerator or Freezer
- Ice Maker
- Dishwasher
- Disposal
Bedrooms and Bathrooms
- En-Suite Primary Bedroom
- En-Suite Bathroom
- Cedar Closet
- Walk-In Closet
- <<tubWithShowerToken>>
- Walk-in Shower
Laundry
- Dryer
- Washer
Improved Basement
- Heated Basement
- Connecting Stairway
- Interior and Exterior Basement Entry
- Garage Access
- Laundry in Basement
Outdoor Features
- Screened Patio
Schools
- Taylor Elementary School
- Dorothy Hamm Middle School
- Yorktown High School
Utilities
- Forced Air Heating and Cooling System
- Vented Exhaust Fan
- Natural Gas Water Heater
- Municipal Trash
Community Details
- No Home Owners Association
- Dover Balmoral Riverwood Subdivision
Listing and Financial Details
- Tax Lot 43
- Assessor Parcel Number 04-020-028
Ownership History
Purchase Details
Home Financials for this Owner
Home Financials are based on the most recent Mortgage that was taken out on this home.Purchase Details
Home Financials for this Owner
Home Financials are based on the most recent Mortgage that was taken out on this home.Similar Homes in the area
Home Values in the Area
Average Home Value in this Area
Purchase History
| Date | Type | Sale Price | Title Company |
|---|---|---|---|
| Deed | $2,007,000 | None Listed On Document | |
| Deed | $1,060,000 | First American Title |
Mortgage History
| Date | Status | Loan Amount | Loan Type |
|---|---|---|---|
| Open | $1,149,825 | New Conventional |
Property History
| Date | Event | Price | Change | Sq Ft Price |
|---|---|---|---|---|
| 09/18/2024 09/18/24 | Sold | $2,007,000 | +5.9% | $586 / Sq Ft |
| 09/05/2024 09/05/24 | Pending | -- | -- | -- |
| 09/05/2024 09/05/24 | For Sale | $1,895,000 | +78.8% | $553 / Sq Ft |
| 11/21/2023 11/21/23 | Sold | $1,060,000 | -11.3% | $570 / Sq Ft |
| 11/09/2023 11/09/23 | Pending | -- | -- | -- |
| 10/27/2023 10/27/23 | Price Changed | $1,195,000 | -8.1% | $642 / Sq Ft |
| 10/20/2023 10/20/23 | For Sale | $1,300,000 | -- | $699 / Sq Ft |
Tax History Compared to Growth
Tax History
| Year | Tax Paid | Tax Assessment Tax Assessment Total Assessment is a certain percentage of the fair market value that is determined by local assessors to be the total taxable value of land and additions on the property. | Land | Improvement |
|---|---|---|---|---|
| 2025 | $18,275 | $1,769,100 | $826,200 | $942,900 |
| 2024 | $10,982 | $1,063,100 | $826,200 | $236,900 |
| 2023 | $10,835 | $1,051,900 | $826,200 | $225,700 |
| 2022 | $10,494 | $1,018,800 | $806,200 | $212,600 |
| 2021 | $9,958 | $966,800 | $765,200 | $201,600 |
| 2020 | $9,574 | $933,100 | $740,200 | $192,900 |
| 2019 | $9,089 | $885,900 | $693,000 | $192,900 |
| 2018 | $8,769 | $871,700 | $668,300 | $203,400 |
| 2017 | $8,537 | $848,600 | $633,600 | $215,000 |
| 2016 | $7,828 | $789,900 | $579,200 | $210,700 |
| 2015 | $7,818 | $784,900 | $574,200 | $210,700 |
| 2014 | $7,540 | $757,000 | $534,600 | $222,400 |
Agents Affiliated with this Home
-
Barry Seymour
B
Seller's Agent in 2024
Barry Seymour
Advantage Properties, Inc.
(703) 690-8800
2 in this area
23 Total Sales
-
Jason Walder

Buyer's Agent in 2024
Jason Walder
Compass
(703) 307-9763
1 in this area
92 Total Sales
-
Natalie Vaughan

Buyer Co-Listing Agent in 2024
Natalie Vaughan
Compass
(571) 232-2934
2 in this area
83 Total Sales
-
Diane Lewis

Seller's Agent in 2023
Diane Lewis
Washington Fine Properties
(703) 973-7001
2 in this area
125 Total Sales
Map
Source: Bright MLS
MLS Number: VAAR2036860
APN: 04-020-028
- 2400 N Lincoln St
- 3801 Lorcom Ln
- 2501 N Lincoln St
- 2533 N Ridgeview Rd
- 3820 Lorcom Ln
- 3324 Lorcom Ln
- 3615 22nd St N
- 3662 Vacation Ln
- 2757 N Nelson St
- 3929 Vacation Ln
- 2765 N Quincy St
- 2846 Lorcom Ln
- 4041 27th Rd N
- 2133 N Oakland St
- 2745 N Radford St
- 2822 Lorcom Ln
- 2111 N Lincoln St
- 2115 N Lincoln St
- 2371 N Edgewood St
- 2321 N Richmond St
