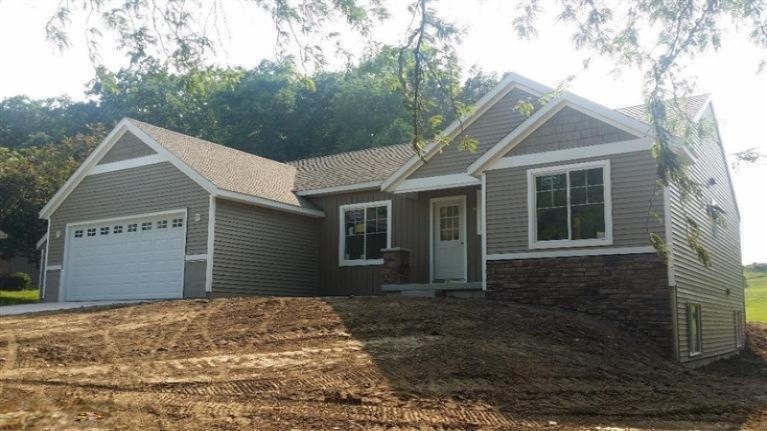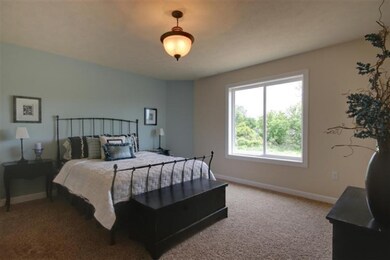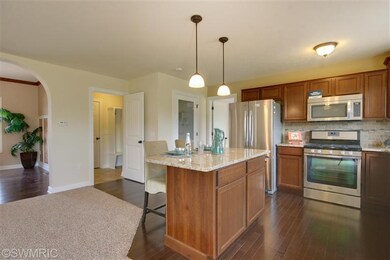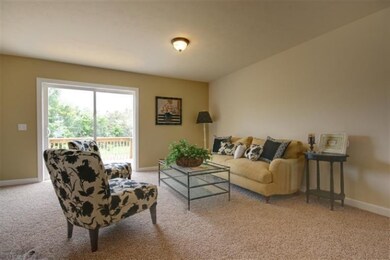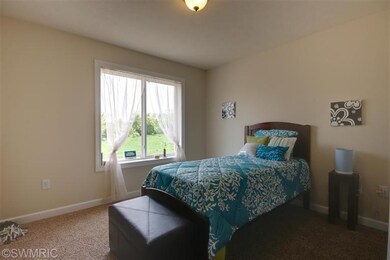
3724 Charlevoix Dr SE Grand Rapids, MI 49546
Cascade Township NeighborhoodHighlights
- Newly Remodeled
- Thornapple Elementary School Rated A
- Attached Garage
About This Home
As of July 2025Brand New Home That Is MOVE IN READY! Sable's Bayberry Floor Plan Featuring over 2230 sq ft finished. As you walk in you notice the large formal dining room with beautiful arches to define the space, a spacious and very functional kitchen with Aristokraft cabinets and Granite. You will also notice the openness of the floor plan as you see to your living room with a slider to future deck. A beautiful master suite with walk-in-closet, and double sinks also awaits you in the beautiful home. Home also features 2 other bedrooms and another full bath. A Huge Finished family room in the lower level, with room for another couple bedrooms, Bath, and still room for storage! Home also includes a fire place and beautiful hard wood flooring. This home won't last for long in the Forest Hills school di
Last Agent to Sell the Property
Ronald Austin
Berkshire Hathaway HomeServices Michigan Real Estate (Rock) Listed on: 05/28/2014
Last Buyer's Agent
Angela Miller
At Home Real Estate License #6501380181
Home Details
Home Type
- Single Family
Est. Annual Taxes
- $3,855
Year Built
- Built in 2014 | Newly Remodeled
Lot Details
- 0.29 Acre Lot
Parking
- Attached Garage
Home Design
- Composition Roof
- Vinyl Siding
- Stone
Interior Spaces
- 2,174 Sq Ft Home
- Natural lighting in basement
- Dishwasher
Bedrooms and Bathrooms
- 3 Bedrooms
- 2 Full Bathrooms
Listing and Financial Details
- Home warranty included in the sale of the property
Ownership History
Purchase Details
Purchase Details
Home Financials for this Owner
Home Financials are based on the most recent Mortgage that was taken out on this home.Purchase Details
Home Financials for this Owner
Home Financials are based on the most recent Mortgage that was taken out on this home.Purchase Details
Similar Homes in Grand Rapids, MI
Home Values in the Area
Average Home Value in this Area
Purchase History
| Date | Type | Sale Price | Title Company |
|---|---|---|---|
| Interfamily Deed Transfer | -- | None Available | |
| Warranty Deed | $277,690 | None Available | |
| Warranty Deed | $257,690 | None Available | |
| Quit Claim Deed | -- | None Available | |
| Warranty Deed | -- | First American Title Ins Co |
Mortgage History
| Date | Status | Loan Amount | Loan Type |
|---|---|---|---|
| Open | $222,152 | New Conventional |
Property History
| Date | Event | Price | Change | Sq Ft Price |
|---|---|---|---|---|
| 07/08/2025 07/08/25 | Sold | $585,000 | -1.7% | $227 / Sq Ft |
| 06/12/2025 06/12/25 | Pending | -- | -- | -- |
| 06/09/2025 06/09/25 | Price Changed | $595,000 | -2.8% | $231 / Sq Ft |
| 05/28/2025 05/28/25 | For Sale | $612,000 | +137.5% | $238 / Sq Ft |
| 10/29/2014 10/29/14 | Sold | $257,690 | -2.8% | $119 / Sq Ft |
| 09/25/2014 09/25/14 | Pending | -- | -- | -- |
| 05/28/2014 05/28/14 | For Sale | $265,000 | -- | $122 / Sq Ft |
Tax History Compared to Growth
Tax History
| Year | Tax Paid | Tax Assessment Tax Assessment Total Assessment is a certain percentage of the fair market value that is determined by local assessors to be the total taxable value of land and additions on the property. | Land | Improvement |
|---|---|---|---|---|
| 2025 | $3,855 | $278,900 | $0 | $0 |
| 2024 | $3,855 | $272,900 | $0 | $0 |
| 2023 | $5,361 | $249,600 | $0 | $0 |
| 2022 | $5,114 | $205,300 | $0 | $0 |
| 2021 | $4,986 | $194,800 | $0 | $0 |
| 2020 | $3,369 | $164,100 | $0 | $0 |
| 2019 | $4,954 | $163,600 | $0 | $0 |
| 2018 | $4,890 | $153,100 | $0 | $0 |
| 2017 | $4,872 | $137,300 | $0 | $0 |
| 2016 | $4,177 | $128,100 | $0 | $0 |
| 2015 | -- | $128,100 | $0 | $0 |
| 2013 | -- | $0 | $0 | $0 |
Agents Affiliated with this Home
-
Cole Strange
C
Seller's Agent in 2025
Cole Strange
Edison Brokers & Co LLC
(616) 439-1190
1 in this area
4 Total Sales
-
R
Seller's Agent in 2014
Ronald Austin
Berkshire Hathaway HomeServices Michigan Real Estate (Rock)
-
A
Buyer's Agent in 2014
Angela Miller
At Home Real Estate
Map
Source: Southwestern Michigan Association of REALTORS®
MLS Number: 14028838
APN: 41-19-17-251-018
- 3144 E Gatehouse Dr SE
- 6305 Greenway Dr SE Unit 51
- 6348 Greenway Dr SE Unit 62
- 3455 Charlevoix Dr SE Unit 39
- 3750 Charlevoix Dr SE
- 2663 Weatherby Hills Dr SE Unit 5
- 6555 Waybridge Dr SE
- 6072 Del Cano Dr SE
- 6663 Waybridge Dr SE Unit 37
- 6094 Del Cano Dr SE
- 6144 Del Cano Dr SE
- 2468 Irene Ave SE
- 6501 Woodbrook Dr SE
- 6429 Wendell St SE
- 6449 Wendell St SE
- 3001 Thorncrest Dr SE
- 2533 Chatham Woods Dr SE
- 3305 Thorncrest Dr SE
- 6774 Woodbrook Dr SE
- 7044 Cascade Rd SE
