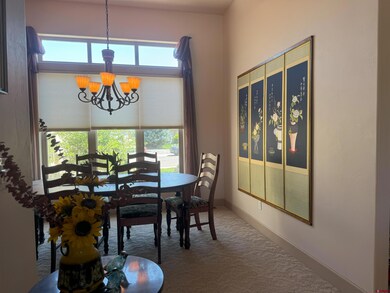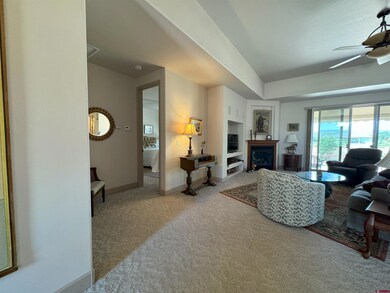
3724 Grand Mesa Dr Montrose, CO 81403
Highlights
- On Golf Course
- RV or Boat Parking
- Clubhouse
- Fitness Center
- Mountain View
- Contemporary Architecture
About This Home
As of August 2024The views, openness of the rooms and the spacious size are some of the features you will first notice. The common areas have 11’ ceilings and the great room has a “tray ceiling” in addition! The natural light from the oversized patio door is so inviting. The baths and kitchen have been upgraded with quartzite counters over the cherry stained cabinetry and additional details. Notice the full width cabinets in main closet which is 6’ x 14’. The 4 piece main bath is located down its own hallway with a private water closet and spacious shower. Each of the bedrooms are so large, roomy and bright. The 3rd bedroom has always been used as an office, closet was replaced with a wall of bookcases/shelves. This property has an oversized 2 car garage 857 sq ft, with a third bay for all those golf carts or extra toys! Check out the space on the outside for guest parking. And then is the so nice, patio with privacy wall and mature trees and shrubs. Just enough to enjoy a private moment but still giving you the mountain views and open ness. This south-west facing patio is perfect for all day relaxing with the automated retractable awning. The HOA/common facilities include several ponds on golf course, some may be fished (catch and release). The Seller believes this is the best location in the neighborhood , take a look for your self… you just might think so , too!
Home Details
Home Type
- Single Family
Est. Annual Taxes
- $2,815
Year Built
- Built in 2005
Lot Details
- 0.25 Acre Lot
- On Golf Course
- Sprinkler System
HOA Fees
- $54 Monthly HOA Fees
Home Design
- Contemporary Architecture
- Brick Exterior Construction
- Composition Roof
- Stick Built Home
- Stucco
Interior Spaces
- 2,278 Sq Ft Home
- 1-Story Property
- Ceiling Fan
- Gas Log Fireplace
- Thermal Windows
- Double Pane Windows
- Window Treatments
- Great Room
- Living Room with Fireplace
- Formal Dining Room
- Mountain Views
- Crawl Space
- Washer and Dryer Hookup
Kitchen
- Breakfast Area or Nook
- Breakfast Bar
- Oven or Range
- Range<<rangeHoodToken>>
- Dishwasher
- Disposal
Flooring
- Carpet
- Vinyl
Bedrooms and Bathrooms
- 3 Bedrooms
- Walk-In Closet
Parking
- 2 Car Attached Garage
- Garage Door Opener
- RV or Boat Parking
Outdoor Features
- Covered patio or porch
Schools
- Centennial 6-8 Middle School
- Montrose 9-12 High School
Utilities
- Forced Air Heating and Cooling System
- Heating System Uses Natural Gas
- Gas Water Heater
- Internet Available
Listing and Financial Details
- Assessor Parcel Number 399305406055
Community Details
Overview
- Association fees include fitness facility, golf course access, management
- Cobble Creek HOA
- Cobble Creek Subdivision
- On-Site Maintenance
Amenities
- Clubhouse
Recreation
- Golf Course Community
- Tennis Courts
- Community Playground
- Fitness Center
- Park
Ownership History
Purchase Details
Home Financials for this Owner
Home Financials are based on the most recent Mortgage that was taken out on this home.Purchase Details
Home Financials for this Owner
Home Financials are based on the most recent Mortgage that was taken out on this home.Purchase Details
Home Financials for this Owner
Home Financials are based on the most recent Mortgage that was taken out on this home.Purchase Details
Similar Homes in Montrose, CO
Home Values in the Area
Average Home Value in this Area
Purchase History
| Date | Type | Sale Price | Title Company |
|---|---|---|---|
| Special Warranty Deed | $644,500 | Land Title Guarantee | |
| Warranty Deed | $412,000 | Fidelity National Title | |
| Quit Claim Deed | -- | None Available | |
| Warranty Deed | $87,500 | -- |
Mortgage History
| Date | Status | Loan Amount | Loan Type |
|---|---|---|---|
| Open | $639,500 | Construction | |
| Previous Owner | $320,000 | Commercial | |
| Previous Owner | $141,000 | New Conventional | |
| Previous Owner | $155,231 | New Conventional | |
| Previous Owner | $245,000 | New Conventional |
Property History
| Date | Event | Price | Change | Sq Ft Price |
|---|---|---|---|---|
| 05/28/2025 05/28/25 | Price Changed | $675,000 | -2.2% | $296 / Sq Ft |
| 05/07/2025 05/07/25 | For Sale | $690,000 | +7.1% | $303 / Sq Ft |
| 08/22/2024 08/22/24 | Sold | $644,500 | -0.8% | $283 / Sq Ft |
| 07/28/2024 07/28/24 | Pending | -- | -- | -- |
| 07/10/2024 07/10/24 | For Sale | $649,500 | -- | $285 / Sq Ft |
Tax History Compared to Growth
Tax History
| Year | Tax Paid | Tax Assessment Tax Assessment Total Assessment is a certain percentage of the fair market value that is determined by local assessors to be the total taxable value of land and additions on the property. | Land | Improvement |
|---|---|---|---|---|
| 2024 | $2,946 | $41,380 | $7,380 | $34,000 |
| 2023 | $2,946 | $46,750 | $8,340 | $38,410 |
| 2022 | $2,245 | $32,630 | $6,120 | $26,510 |
| 2021 | $2,314 | $33,570 | $6,290 | $27,280 |
| 2020 | $2,208 | $32,910 | $6,580 | $26,330 |
| 2019 | $1,740 | $32,910 | $6,580 | $26,330 |
| 2018 | $1,589 | $30,150 | $5,300 | $24,850 |
| 2017 | $1,576 | $30,150 | $5,300 | $24,850 |
| 2016 | $1,393 | $28,590 | $7,320 | $21,270 |
| 2015 | $1,896 | $28,590 | $7,320 | $21,270 |
| 2014 | $1,586 | $25,590 | $7,320 | $18,270 |
Agents Affiliated with this Home
-
David Kienholz

Seller's Agent in 2025
David Kienholz
RE/MAX
(970) 209-6326
101 Total Sales
-
Peg Evanoika

Seller's Agent in 2024
Peg Evanoika
CENTURY 21 Elevated Real Estate
(970) 209-3934
48 Total Sales
Map
Source: Colorado Real Estate Network (CREN)
MLS Number: 815812
APN: R0017563
- 837 Courthouse Peak Ln
- 1048 Courthouse Peak Ln
- 3849 Grand Mesa Dr
- 723 Prospect Dr
- 3901 Grand Mesa Dr
- 16580 Chipeta Rd
- 813 San Sophia Dr
- 552 Cobble Dr
- TBD Tbd Lot 4-E
- 64349 Orchid Ct
- TBD Tbd Lot 4-C
- TBD Lot 7 Hawk Pkwy
- TBD Tbd Lot 4-F
- TBD Lots 7 & 8 Hawk Pkwy
- TBD Lot 8 Hawk Pkwy
- TBD Tbd Lot 4-A
- TBD Tbd Lot 4-D
- TBD Tbd Lot 4-B
- 16335 6416 Rd
- 16303 6420 Rd






