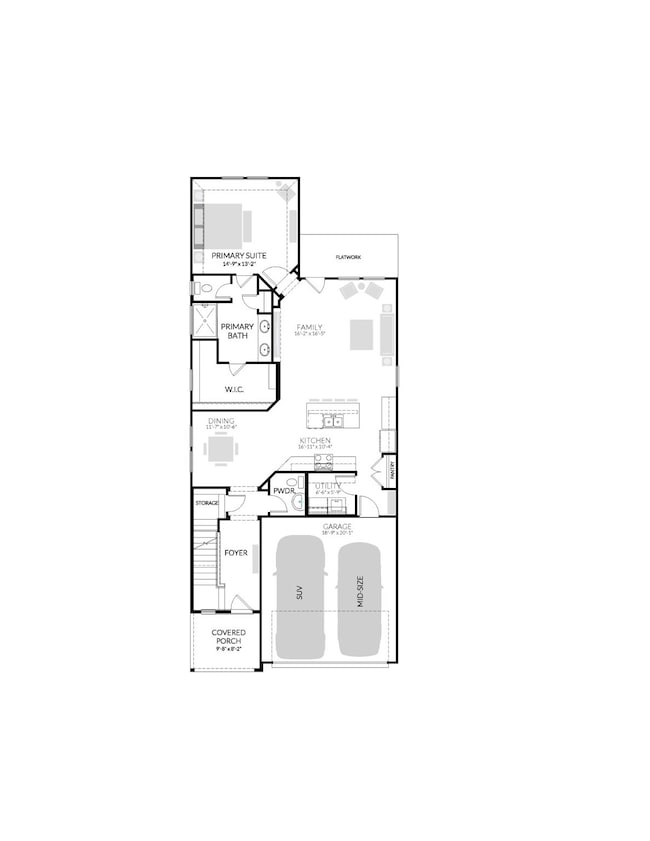
3724 White Rock Dr Farmersville, TX 75442
Estimated payment $2,248/month
Highlights
- Fitness Center
- Open Floorplan
- Vaulted Ceiling
- New Construction
- Craftsman Architecture
- Private Yard
About This Home
MLS# 20975466 - Built by Trophy Signature Homes - Jul 2025 completion! ~ The strength of the Oak II lies in its majestic design. It's simplicity itself to rustle up dinner in the gourmet kitchen featuring quartz countertops, stainless steel appliances and a center island. The dining room is steps away but separate from the wide living room. After dinner, throw down a video game challenge. You turned one of the upstairs bedrooms into the ultimate gaming room. Don't let it go to waste. The game room has become a comfortable flex room that easily transitions from home office to media room. Tuck into bed then retreat downstairs to your luxurious primary suite. Enjoy the peace and quiet.
Home Details
Home Type
- Single Family
Year Built
- Built in 2024 | New Construction
Lot Details
- 6,534 Sq Ft Lot
- Lot Dimensions are 40x120
- Wood Fence
- Private Yard
- Back Yard
HOA Fees
- $58 Monthly HOA Fees
Parking
- 2 Car Attached Garage
- Front Facing Garage
- Side by Side Parking
- Garage Door Opener
Home Design
- Craftsman Architecture
- Contemporary Architecture
- Brick Exterior Construction
- Slab Foundation
- Composition Roof
Interior Spaces
- 2,321 Sq Ft Home
- 2-Story Property
- Open Floorplan
- Vaulted Ceiling
- Ceiling Fan
- ENERGY STAR Qualified Windows
- Washer and Electric Dryer Hookup
Kitchen
- Electric Oven
- Gas Cooktop
- Microwave
- Dishwasher
- Disposal
Flooring
- Carpet
- Laminate
- Tile
Bedrooms and Bathrooms
- 4 Bedrooms
- Walk-In Closet
- Low Flow Plumbing Fixtures
Home Security
- Prewired Security
- Carbon Monoxide Detectors
- Fire and Smoke Detector
Eco-Friendly Details
- Energy-Efficient Appliances
- Energy-Efficient HVAC
- Energy-Efficient Lighting
- Energy-Efficient Insulation
- Energy-Efficient Thermostat
- Ventilation
- Energy-Efficient Hot Water Distribution
- Water-Smart Landscaping
Outdoor Features
- Covered patio or porch
- Exterior Lighting
- Rain Gutters
Schools
- Tatum Elementary School
- Farmersville High School
Utilities
- Central Heating and Cooling System
- Tankless Water Heater
- High Speed Internet
- Cable TV Available
Listing and Financial Details
- Legal Lot and Block Q / 04
- Assessor Parcel Number R-13190-00Q-0040-1
Community Details
Overview
- Association fees include ground maintenance, maintenance structure
- Neighborhood Management, Inc. Association
- Lakehaven Subdivision
Recreation
- Fitness Center
- Community Pool
- Park
Map
Home Values in the Area
Average Home Value in this Area
Tax History
| Year | Tax Paid | Tax Assessment Tax Assessment Total Assessment is a certain percentage of the fair market value that is determined by local assessors to be the total taxable value of land and additions on the property. | Land | Improvement |
|---|---|---|---|---|
| 2024 | -- | $75,000 | $75,000 | -- |
Property History
| Date | Event | Price | Change | Sq Ft Price |
|---|---|---|---|---|
| 06/25/2025 06/25/25 | Price Changed | $334,990 | +0.6% | $144 / Sq Ft |
| 06/25/2025 06/25/25 | Price Changed | $332,990 | -0.6% | $143 / Sq Ft |
| 06/19/2025 06/19/25 | For Sale | $334,990 | -- | $144 / Sq Ft |
Similar Homes in Farmersville, TX
Source: North Texas Real Estate Information Systems (NTREIS)
MLS Number: 20975466
APN: R-13190-00Q-0040-1
- 3715 White Rock Dr
- 3717 White Rock Dr
- 3719 White Rock Dr
- 3721 White Rock Dr
- 3723 White Rock Dr
- 3716 White Rock Dr
- 3720 White Rock Dr
- 3725 White Rock Dr
- 3722 White Rock Dr
- 3801 White Rock Dr
- 4100 Mountain Creek Dr
- 4016 Mountain Creek Dr
- 4102 Mountain Creek Dr
- 3726 White Rock Dr
- 4014 Mountain Creek Dr
- 4012 Mountain Creek Dr
- 3803 White Rock Dr
- 3802 White Rock Dr
- 3905 White Rock Dr
- 3621 Chambers Dr
- 4000 Marble Falls Dr
- 44 Private Road 5686
- 15159 County Road 549
- 16530 County Road 558
- 14917 County Road 790
- 2505 Live Oak Rd
- 1201 Witherspoon Ln
- 1137 Catclaw Rd
- 2006 Princeton Ave
- 107 Dartmouth Ave
- 2006 Yale St
- 1702 Seth Way
- 113 University St
- 106 University St
- 108 New Haven St
- 1701 Crimson Ave
- 6118 Boardwalk Ln
- 701 Sunlight Loop






