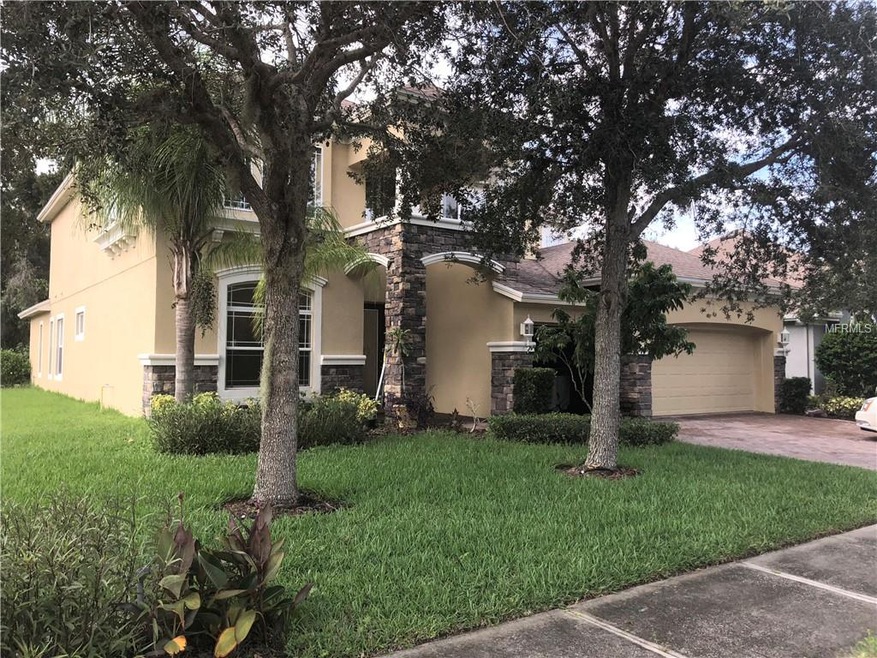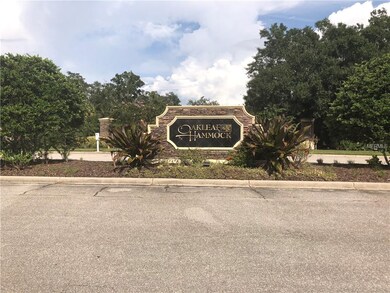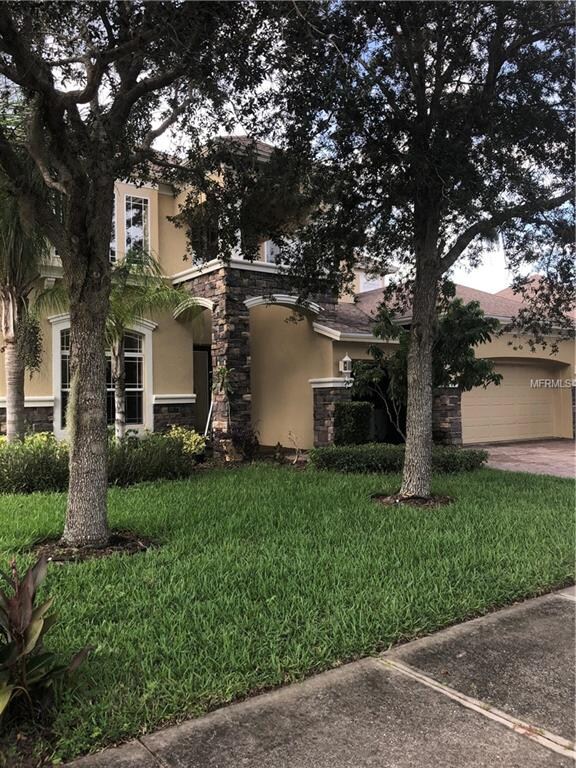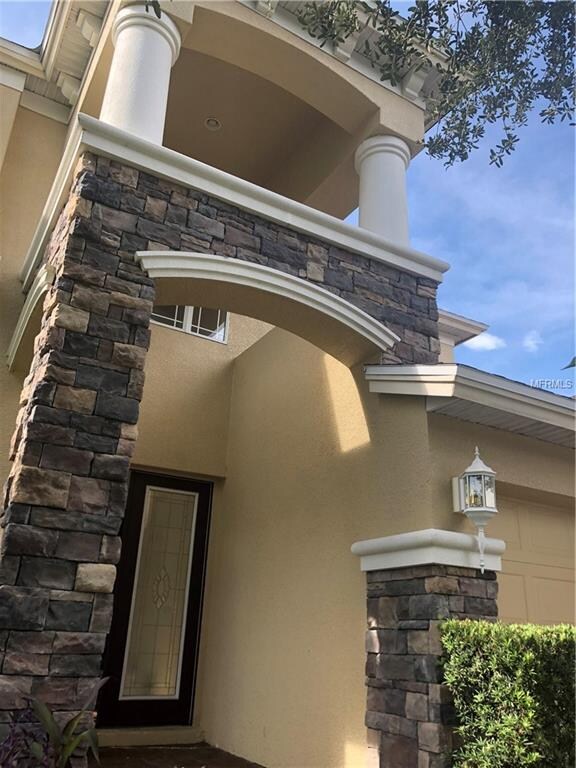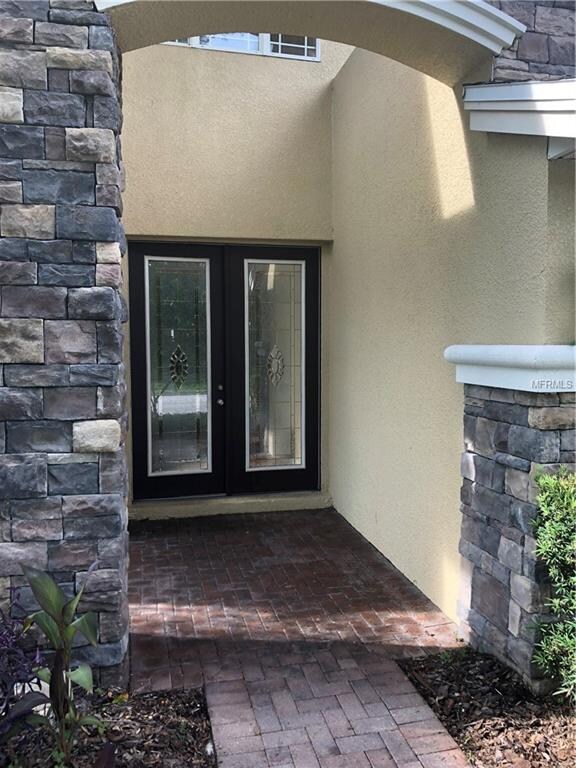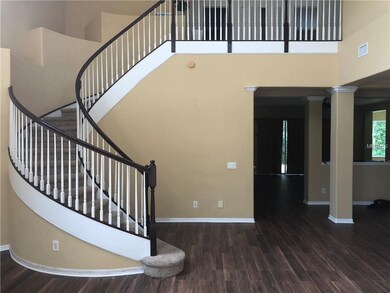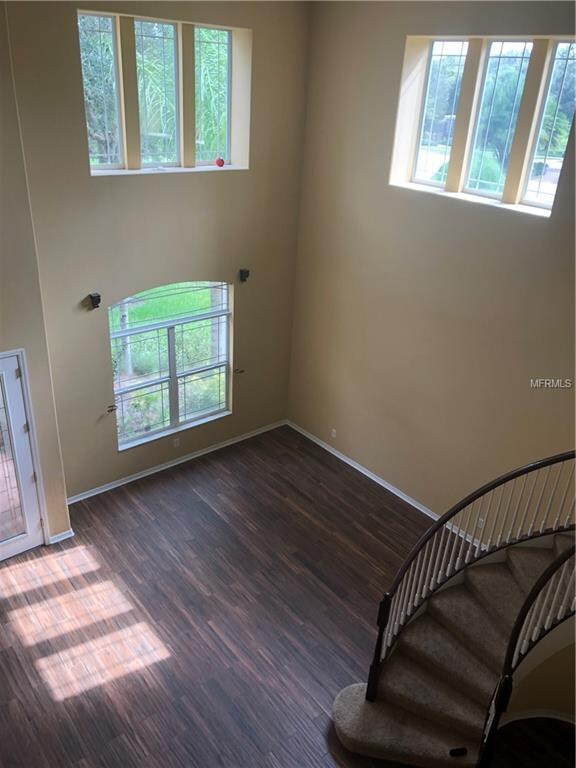
3725 70th Ave E Ellenton, FL 34222
East Ellentown NeighborhoodHighlights
- Vaulted Ceiling
- Den
- Walk-In Closet
- Wood Flooring
- 3 Car Attached Garage
- Central Heating and Cooling System
About This Home
As of May 2025*SHORT SALE* Not a bank approved price. Beautiful home located in Oakleaf Hammock Subdivision! 5 bedroom, 3.5 bath, 3 car garage, 2 story home with a grand entrance and spiral staircase overlooking the foyer and living room. This home has 10 foot ceilings throughout, ceramic wood floors, a gourmet kitchen with a panoramic window breakfast nook and a large master bedroom with Jacuzzi tub, his and hers sinks and closets. Additional features include a central vacuum system, an extra den and a conservation area in the rear of the home. Call today to see!
Last Agent to Sell the Property
Raymond Burbine
License #3389541 Listed on: 09/25/2018
Home Details
Home Type
- Single Family
Est. Annual Taxes
- $3,319
Year Built
- Built in 2006
Lot Details
- 8,712 Sq Ft Lot
- Well Sprinkler System
- Property is zoned PDR
HOA Fees
- $88 Monthly HOA Fees
Parking
- 3 Car Attached Garage
Home Design
- Bi-Level Home
- Slab Foundation
- Shingle Roof
- Stucco
Interior Spaces
- 3,911 Sq Ft Home
- Vaulted Ceiling
- Den
Kitchen
- Cooktop<<rangeHoodToken>>
- <<microwave>>
- Dishwasher
Flooring
- Wood
- Ceramic Tile
Bedrooms and Bathrooms
- 5 Bedrooms
- Walk-In Closet
Utilities
- Central Heating and Cooling System
Community Details
- Evergreen Lifestyles Management / Shelly Williams Association, Phone Number (407) 747-9262
- Oak Hammock Subdivision Community
- Oakleaf Hammock Ph I Un I Subdivision
Listing and Financial Details
- Down Payment Assistance Available
- Homestead Exemption
- Visit Down Payment Resource Website
- Tax Lot 1009
- Assessor Parcel Number 742528189
Ownership History
Purchase Details
Home Financials for this Owner
Home Financials are based on the most recent Mortgage that was taken out on this home.Purchase Details
Purchase Details
Home Financials for this Owner
Home Financials are based on the most recent Mortgage that was taken out on this home.Purchase Details
Home Financials for this Owner
Home Financials are based on the most recent Mortgage that was taken out on this home.Purchase Details
Purchase Details
Purchase Details
Home Financials for this Owner
Home Financials are based on the most recent Mortgage that was taken out on this home.Similar Homes in the area
Home Values in the Area
Average Home Value in this Area
Purchase History
| Date | Type | Sale Price | Title Company |
|---|---|---|---|
| Warranty Deed | $600,000 | None Listed On Document | |
| Quit Claim Deed | $100 | None Listed On Document | |
| Quit Claim Deed | $85,000 | First Intl Ttl Bradenton | |
| Warranty Deed | $353,440 | Rtb Law & Title Pa | |
| Quit Claim Deed | $123,400 | Attorney | |
| Quit Claim Deed | -- | Attorney | |
| Special Warranty Deed | $546,600 | Ryland Title Company |
Mortgage History
| Date | Status | Loan Amount | Loan Type |
|---|---|---|---|
| Previous Owner | $275,000 | New Conventional | |
| Previous Owner | $175,000 | New Conventional | |
| Previous Owner | $437,200 | Purchase Money Mortgage | |
| Previous Owner | $54,650 | Stand Alone Second |
Property History
| Date | Event | Price | Change | Sq Ft Price |
|---|---|---|---|---|
| 05/28/2025 05/28/25 | Sold | $600,000 | -7.7% | $153 / Sq Ft |
| 05/03/2025 05/03/25 | Pending | -- | -- | -- |
| 04/03/2025 04/03/25 | Price Changed | $650,000 | -1.5% | $166 / Sq Ft |
| 03/05/2025 03/05/25 | Price Changed | $660,000 | -3.6% | $169 / Sq Ft |
| 02/01/2025 02/01/25 | Price Changed | $685,000 | -1.4% | $175 / Sq Ft |
| 12/06/2024 12/06/24 | Price Changed | $695,000 | -0.7% | $178 / Sq Ft |
| 11/06/2024 11/06/24 | For Sale | $700,000 | +98.1% | $179 / Sq Ft |
| 03/01/2019 03/01/19 | Sold | $353,440 | +1.3% | $90 / Sq Ft |
| 10/01/2018 10/01/18 | Pending | -- | -- | -- |
| 09/24/2018 09/24/18 | For Sale | $349,000 | -- | $89 / Sq Ft |
Tax History Compared to Growth
Tax History
| Year | Tax Paid | Tax Assessment Tax Assessment Total Assessment is a certain percentage of the fair market value that is determined by local assessors to be the total taxable value of land and additions on the property. | Land | Improvement |
|---|---|---|---|---|
| 2024 | $5,060 | $402,432 | -- | -- |
| 2023 | $5,060 | $390,711 | $0 | $0 |
| 2022 | $4,945 | $379,331 | $0 | $0 |
| 2021 | $4,748 | $368,283 | $45,000 | $323,283 |
| 2020 | $5,360 | $356,803 | $45,000 | $311,803 |
| 2019 | $5,221 | $343,656 | $45,000 | $298,656 |
| 2018 | $3,581 | $266,734 | $0 | $0 |
| 2017 | $3,319 | $261,248 | $0 | $0 |
| 2016 | $3,314 | $255,875 | $0 | $0 |
| 2015 | $3,354 | $254,096 | $0 | $0 |
| 2014 | $3,354 | $252,079 | $0 | $0 |
| 2013 | $3,344 | $248,354 | $0 | $0 |
Agents Affiliated with this Home
-
Loan Tram
L
Seller's Agent in 2025
Loan Tram
COLDWELL BANKER REALTY
(678) 200-6213
1 in this area
3 Total Sales
-
Karianne Rose
K
Buyer's Agent in 2025
Karianne Rose
PREFERRED SHORE LLC
(724) 777-1518
1 in this area
15 Total Sales
-
R
Seller's Agent in 2019
Raymond Burbine
-
Fook Snipper

Buyer's Agent in 2019
Fook Snipper
PARK PLACE REAL ESTATE
(407) 529-6990
145 Total Sales
Map
Source: Stellar MLS
MLS Number: U8018513
APN: 7425-2818-9
- 3607 70th Ave E
- 544 Montego Ln N
- 7316 Lakeshore Dr
- 546 Montego Ln N
- 4111 70th Ave E
- 455 Sunset Cir S
- 4203 Countryside Dr Unit 2715
- 335 Colony Dr N
- 7308 Royal Crest Dr
- 3520 Lauren Ct
- 3631 Renee Ct
- 7323 Royal Crest Dr
- 4307 70th Ave E
- 3831 Day Bridge Place
- 7419 Lakeshore Dr
- 4135 Rocky Fork Terrace
- 505 Sable Palm Dr N
- 7208 Countryside Dr
- 3421 70th Ave E
- 329 Colony Dr N
