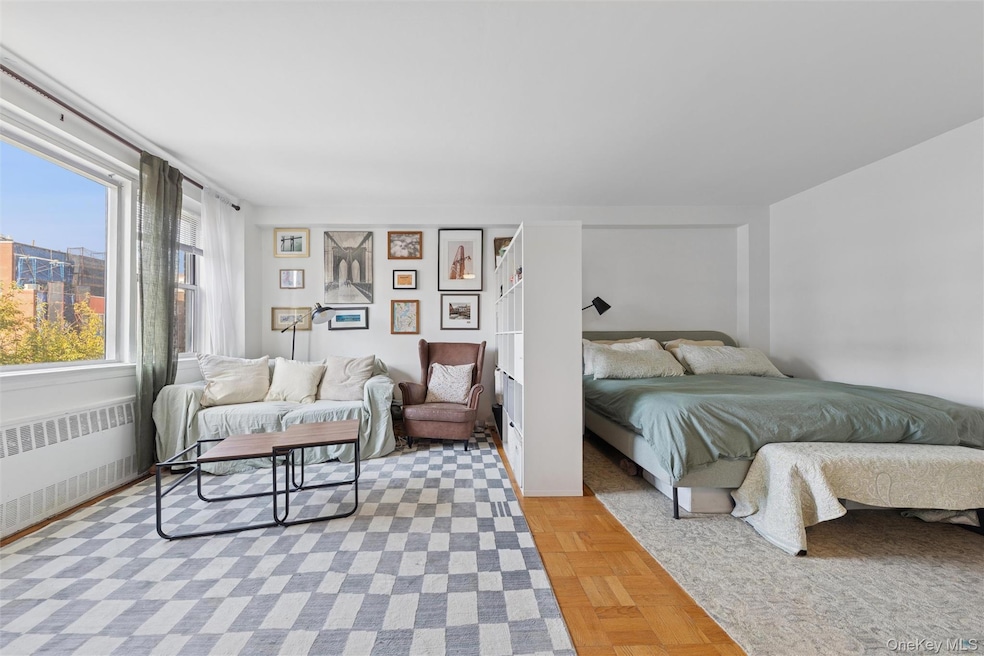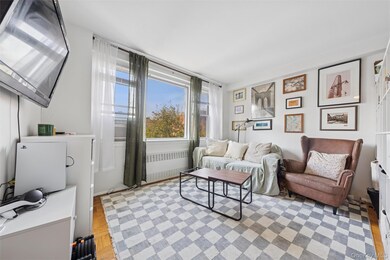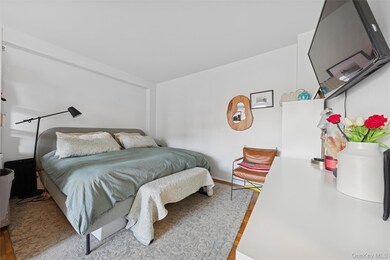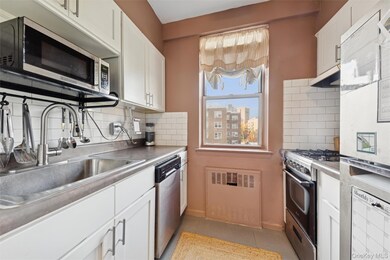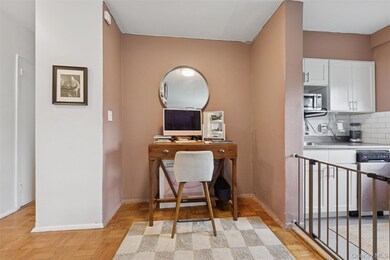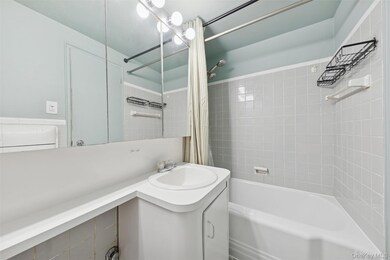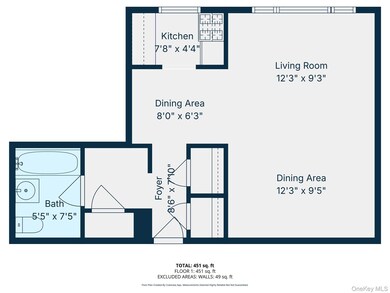The Blackstone 3725 Henry Hudson Pkwy Unit 7F Floor 7 Bronx, NY 10463
Highlights
- City View
- Wood Flooring
- 1 Car Garage
- P.S. 24 Spuyten Duyvil Rated A
- Stainless Steel Appliances
- South Facing Home
About This Home
Nestled in the vibrant Riverdale neighborhood, this charming coop at 3725 Henry Hudson Parkway, Unit 7F, offers a delightful living experience in a classic post-war,
low-rise building. Spanning 550 square feet, this well-maintained two-room unit boasts hardwood floors and ample natural light, thanks to its sunny southern
exposure and city views. The windowed, separate kitchen is fully equipped with stainless steel appliances. The unit offers you the ability to create a
comfortable living space and bedroom area. There is abundant closet space and hardwood floors throughout. The building offers the convenience of a full-time
elevator attendant and a part-time doorman, ensuring that you're well taken care of. Pets are welcome and there is a common outdoor space. Riverdale's dynamic neighborhood surrounds you with an abundance of local attractions, including convenient access to public transportation options,
shopping centers, and eateries. It's a place where urban living meets the tranquility of a suburban feel! Don't miss out-schedule a showing today
and discover the charm of 3725 Henry Hudson Parkway, Unit 7F, for yourself
Listing Agent
Brown Harris Stevens Brokerage Phone: 718-878-1700 License #10401278870 Listed on: 11/13/2025

Property Details
Home Type
- Apartment
Year Built
- Built in 1952
Lot Details
- South Facing Home
Parking
- 1 Car Garage
- Assigned Parking
Home Design
- Brick Exterior Construction
Interior Spaces
- 1 Full Bathroom
- 550 Sq Ft Home
- Wood Flooring
Kitchen
- Gas Range
- Microwave
- Dishwasher
- Stainless Steel Appliances
Schools
- Contact Agent Elementary School
- Contact Agent High School
Utilities
- Cooling System Mounted To A Wall/Window
- Radiant Heating System
Community Details
- Pets Allowed
Listing and Financial Details
- 12-Month Minimum Lease Term
Map
About The Blackstone
Source: OneKey® MLS
MLS Number: 931637
- 3725 Henry Hudson Pkwy Unit 6D
- 3725 Henry Hudson Pkwy Unit 2F/G
- 3725 Henry Hudson Pkwy Unit 10A
- 3725 Henry Hudson Pkwy W Unit 2F/2G
- 3755 Henry Hudson Pkwy Unit 7E
- 3755 Henry Hudson Pkwy Unit 3H
- 3755 Henry Hudson Pkwy W Unit PHA
- 3800 Blackstone Ave Unit PHN
- 3800 Blackstone Ave Unit 3S
- 611 W 239th St Unit 3F
- 3616 Henry Hudson Pkwy E Unit 7-GN
- 3635 Johnson Ave Unit 6D
- 3635 Johnson Ave Unit 4M
- 3635 Johnson Ave Unit 6J
- 3635 Johnson Ave Unit 3N
- 620 W 239th St Unit 5D
- 620 W 239th St Unit 2C
- 640 W 237 St Unit 10A
- 640 W 237th St Unit 4C
- 640 W 237th St Unit 8B
- 3641 Johnson Ave Unit B_B
- 645 W 239th St Unit 6A
- 3751 Riverdale Ave Unit 5A
- 3745 Riverdale Ave
- 3524 Cambridge Ave Unit B
- 3524 Cambridge Ave Unit C
- 474 W 238th St Unit 4G
- 3220 Arlington Ave Unit 14AB
- 3611 Waldo Ave Unit 1
- 3615 Waldo Ave Unit 1
- 3625 Waldo Ave Unit 2
- 3627 Waldo Ave Unit 2
- 3629 Waldo Ave Unit 1
- 3405 Riverdale Ave Unit 1
- 3654 Waldo Ave Unit 1
- 3658 Waldo Ave Unit 1
- 3461 Irwin Ave
- 310 W 238th St Unit 1
- 4578 Manhattan College Pkwy Unit 3B
- 5959 Broadway
