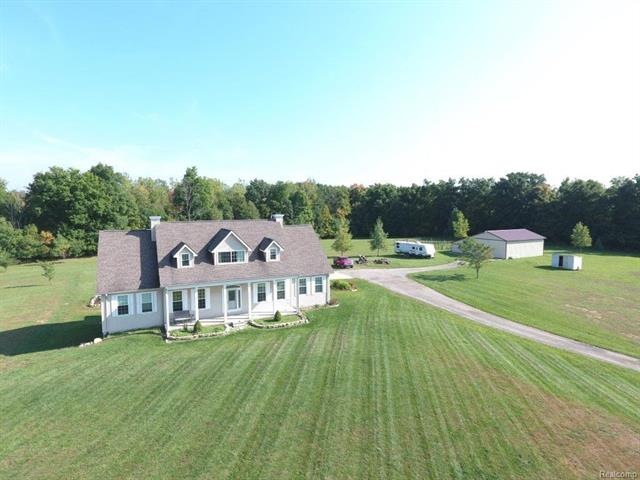
$389,900
- 4 Beds
- 4 Baths
- 1,876 Sq Ft
- 3615 N Mill Rd
- Dryden, MI
Beautifully remodeled home in desirable Dryden township. Boasts 5+ rolling acres, with mature trees and a nice pond. New tastefully remodeled kitchen with granite counter tops and all new appliances. Large Family room with a beautiful wood burning fireplace. Cozy living room off the foyer for those relaxing days.Main floor bath with granite counter tops and main floor laundry. Second
Shelley Braxton Braxton Brokers & Associates Real Estate
