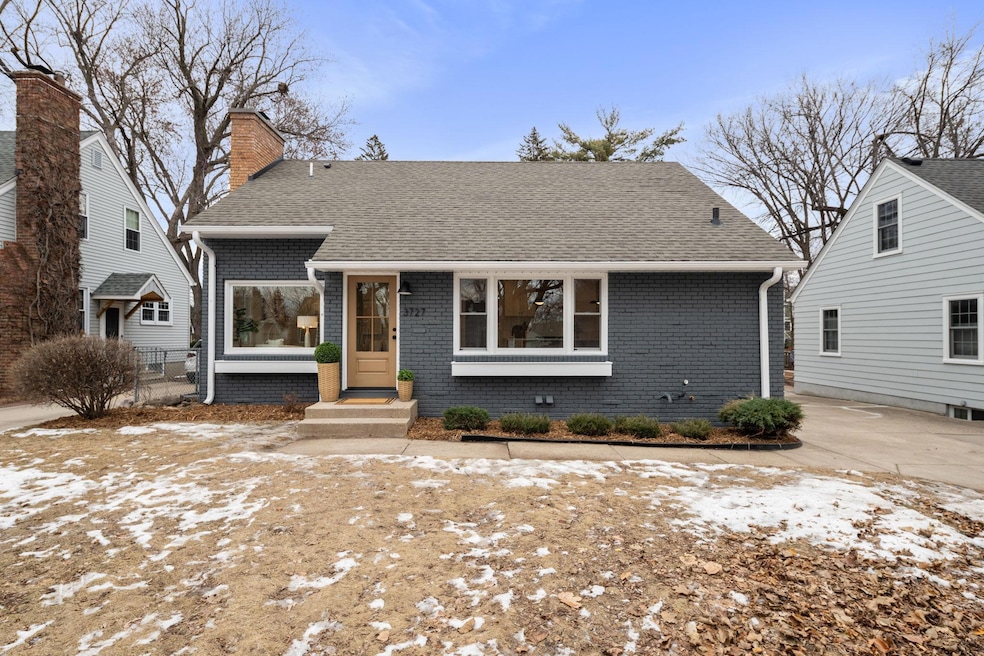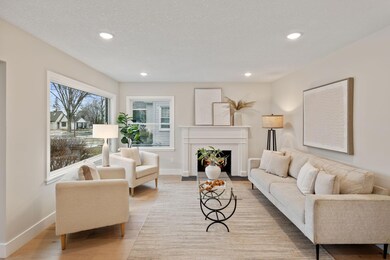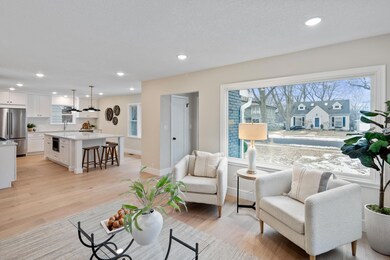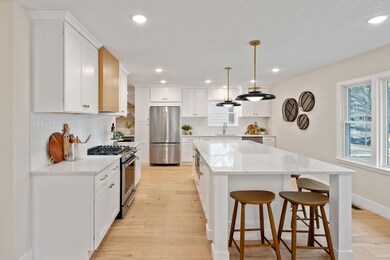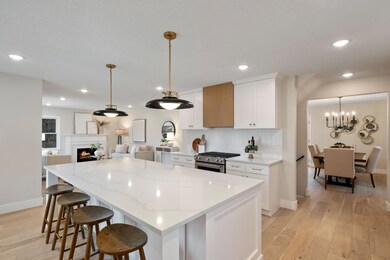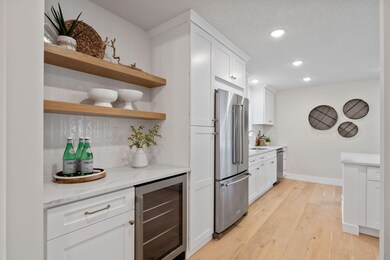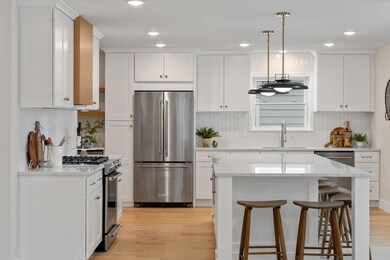
3727 Inglewood Ave S Saint Louis Park, MN 55416
Minikahda Vista NeighborhoodHighlights
- 1 Fireplace
- Living Room
- Family Room
- No HOA
- Forced Air Heating and Cooling System
- 4-minute walk to Minikahda Vista Park
About This Home
As of March 2025Welcome to this beautifully remodeled 1 ½ story home in the sought-after Minikhada Vista neighborhood! Entirely redesigned with an eye to details. This home seamlessly blends modern selections within a unique layout. New flooring, fresh neutral tones and designer lighting create warm and inviting spaces. The main level features a stylish, updated kitchen with high-end appliances, Shaker style cabinetry, quartz countertops, and a stunning island—perfect for everyday living and entertaining. The living room features a cozy fireplace for a defined space to gather. Two bedrooms and a full bathroom complete the main level. Upstairs, the private owner’s suite is a private retreat, featuring ample closet space and a timeless en-suite bath. The finished lower level offers more room to enjoy with a family room, game area, fourth bedroom, and all new ¾ bath—ideal for guests or additional living space. Enjoy the walkability of one of the most well located neighborhoods. Just minutes from parks, shopping and dining. This home is a rare find for those looking to enjoy all this location has to offer.
Home Details
Home Type
- Single Family
Est. Annual Taxes
- $4,406
Year Built
- Built in 1952
Lot Details
- 6,970 Sq Ft Lot
- Lot Dimensions are 50x135
Parking
- 1 Car Garage
Interior Spaces
- 1.5-Story Property
- 1 Fireplace
- Family Room
- Living Room
Bedrooms and Bathrooms
- 4 Bedrooms
Finished Basement
- Drain
- Basement Window Egress
Utilities
- Forced Air Heating and Cooling System
Community Details
- No Home Owners Association
- Minikahda Terrace 2Nd Add Subdivision
Listing and Financial Details
- Assessor Parcel Number 0602824440110
Ownership History
Purchase Details
Home Financials for this Owner
Home Financials are based on the most recent Mortgage that was taken out on this home.Purchase Details
Home Financials for this Owner
Home Financials are based on the most recent Mortgage that was taken out on this home.Similar Homes in the area
Home Values in the Area
Average Home Value in this Area
Purchase History
| Date | Type | Sale Price | Title Company |
|---|---|---|---|
| Warranty Deed | $835,000 | Titlenexus | |
| Deed | $425,000 | -- |
Mortgage History
| Date | Status | Loan Amount | Loan Type |
|---|---|---|---|
| Previous Owner | $425,000 | New Conventional |
Property History
| Date | Event | Price | Change | Sq Ft Price |
|---|---|---|---|---|
| 03/03/2025 03/03/25 | Sold | $835,000 | +1.2% | $295 / Sq Ft |
| 02/16/2025 02/16/25 | Pending | -- | -- | -- |
| 01/31/2025 01/31/25 | For Sale | $825,000 | +94.1% | $292 / Sq Ft |
| 09/03/2024 09/03/24 | Sold | $425,000 | 0.0% | $250 / Sq Ft |
| 08/12/2024 08/12/24 | Pending | -- | -- | -- |
| 08/06/2024 08/06/24 | For Sale | $425,000 | -- | $250 / Sq Ft |
Tax History Compared to Growth
Tax History
| Year | Tax Paid | Tax Assessment Tax Assessment Total Assessment is a certain percentage of the fair market value that is determined by local assessors to be the total taxable value of land and additions on the property. | Land | Improvement |
|---|---|---|---|---|
| 2023 | $4,406 | $336,700 | $269,300 | $67,400 |
| 2022 | $3,773 | $326,700 | $256,500 | $70,200 |
| 2021 | $3,559 | $291,500 | $223,100 | $68,400 |
| 2020 | $3,869 | $279,000 | $212,500 | $66,500 |
| 2019 | $3,824 | $289,700 | $202,400 | $87,300 |
| 2018 | $3,654 | $277,600 | $192,800 | $84,800 |
| 2017 | $3,469 | $253,600 | $152,500 | $101,100 |
| 2016 | $3,453 | $244,400 | $144,100 | $100,300 |
| 2015 | $3,406 | $235,000 | $134,700 | $100,300 |
| 2014 | -- | $242,700 | $127,800 | $114,900 |
Agents Affiliated with this Home
-
Amber Miller

Seller's Agent in 2025
Amber Miller
Dwell Realty Partners, LLC
(612) 559-3238
10 in this area
68 Total Sales
-
Jacob Murray

Buyer's Agent in 2025
Jacob Murray
Fox Realty
(952) 457-3031
2 in this area
210 Total Sales
-
Tyler Dill

Buyer Co-Listing Agent in 2025
Tyler Dill
Fox Realty
(612) 718-1724
2 in this area
152 Total Sales
-
Amy Cohen

Seller's Agent in 2024
Amy Cohen
Coldwell Banker Burnet
(952) 484-7577
1 in this area
201 Total Sales
Map
Source: NorthstarMLS
MLS Number: 6655413
APN: 06-028-24-44-0110
- 3847 Huntington Ave
- 4525 Park Commons Dr Unit 506
- 3815 W 39th St
- 3925 France Ave S
- 3709 Grand Way Unit 232
- 3709 Grand Way Unit 315
- 3707 Grand Way Unit 100
- 4604 W 39th St
- 3937 Ewing Ave S
- 4011 Grimes Ave S
- 4023 France Ave S
- 4730 Park Commons Dr Unit 215
- 3918 Beard Ave S
- 3742 Abbott Ave S
- 4012 Monterey Ave
- 4013 Natchez Ave S
- 3305 Huntington Ave
- 4860 Park Commons Dr Unit 206
- 4860 Park Commons Dr Unit 205
- 4860 Park Commons Dr Unit 309
