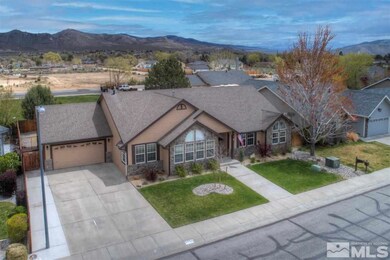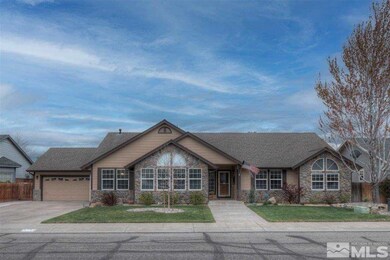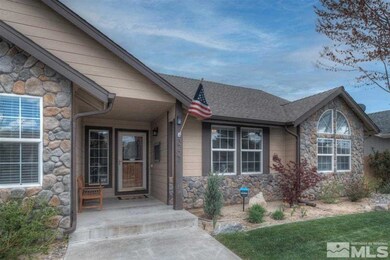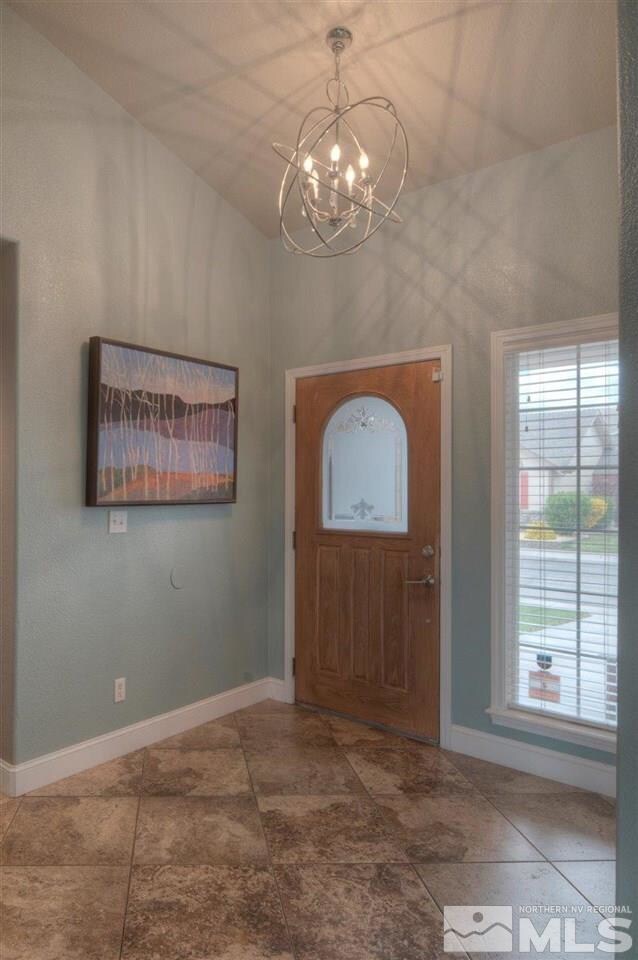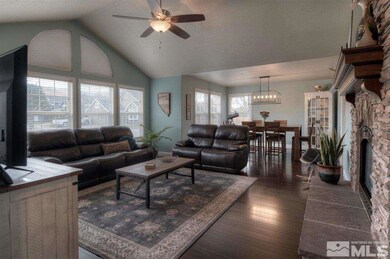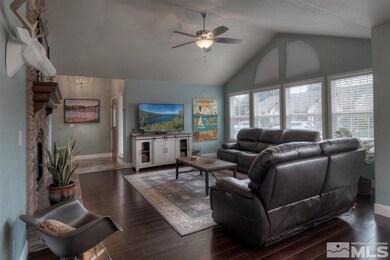
3727 Southpointe Dr Carson City, NV 89701
Stewart NeighborhoodHighlights
- RV Access or Parking
- High Ceiling
- Breakfast Area or Nook
- Mountain View
- No HOA
- 2 Car Attached Garage
About This Home
As of June 2021Easy Living at its finest! This Southpointe beauty features a welcoming living room complete with vaulted ceilings, a gorgeous stacked stone gas fireplace, lots of windows and hardwood flooring. The dining room is adjacent and is the perfect size. The kitchen opens to the great room and features tiled countertops, wood cabinets, 20 x 20 tiled floors, vaulted ceiling, a stainless sink, 4 year new stainless appliances, a breakfast bar, breakfast nook and pantry. Plenty of room to entertain!, You will access the rear yard from the French doors in the great room. The Master is spacious and boasts vaulted ceilings, a ceiling fan, French doors, and a fabulous Master bathroom complete with His and Hers sinks, polished travertine floors, a freestanding tub, shower and walk-in closet. The additional bedrooms are nicely sized and feature neutral carpeting and ceiling fans. Additional features include, A/C, a whole house water softener and reverse osmosis, a shed, dog run, & an attic pull down for extra storage. The yard is sized perfectly! Beyond the yard, you will enjoy the luxury of having no rear neighbor as there is open space behind the home. Call today! This jewel will not last.
Last Agent to Sell the Property
RE/MAX Gold-Carson City License #S.39886 Listed on: 05/06/2021

Last Buyer's Agent
Kari Breuer
Dickson Realty - Carson City License #BS.143869

Home Details
Home Type
- Single Family
Est. Annual Taxes
- $2,631
Year Built
- Built in 1996
Lot Details
- 7,841 Sq Ft Lot
- Dog Run
- Back Yard Fenced
- Landscaped
- Level Lot
- Front and Back Yard Sprinklers
- Sprinklers on Timer
- Property is zoned SF
Parking
- 2 Car Attached Garage
- Garage Door Opener
- RV Access or Parking
Home Design
- Brick or Stone Mason
- Pitched Roof
- Shingle Roof
- Composition Roof
- Wood Siding
- Stick Built Home
Interior Spaces
- 1,999 Sq Ft Home
- 1-Story Property
- High Ceiling
- Ceiling Fan
- Gas Log Fireplace
- Double Pane Windows
- Vinyl Clad Windows
- Blinds
- Living Room with Fireplace
- Mountain Views
- Crawl Space
Kitchen
- Breakfast Area or Nook
- Breakfast Bar
- Gas Oven
- Gas Range
- <<microwave>>
- Dishwasher
- Disposal
Flooring
- Carpet
- Laminate
- Ceramic Tile
Bedrooms and Bathrooms
- 3 Bedrooms
- Walk-In Closet
- 2 Full Bathrooms
- Dual Sinks
- Primary Bathroom Bathtub Only
- Primary Bathroom includes a Walk-In Shower
Laundry
- Laundry Room
- Shelves in Laundry Area
Home Security
- Security System Leased
- Fire and Smoke Detector
Outdoor Features
- Patio
- Storage Shed
Schools
- Al Seeliger Elementary School
- Eagle Valley Middle School
- Carson High School
Utilities
- Refrigerated Cooling System
- Forced Air Heating and Cooling System
- Heating System Uses Natural Gas
- Gas Water Heater
- Water Softener is Owned
- Internet Available
- Phone Available
- Cable TV Available
Community Details
- No Home Owners Association
- The community has rules related to covenants, conditions, and restrictions
Listing and Financial Details
- Home warranty included in the sale of the property
- Assessor Parcel Number 00977518
Ownership History
Purchase Details
Home Financials for this Owner
Home Financials are based on the most recent Mortgage that was taken out on this home.Purchase Details
Home Financials for this Owner
Home Financials are based on the most recent Mortgage that was taken out on this home.Purchase Details
Home Financials for this Owner
Home Financials are based on the most recent Mortgage that was taken out on this home.Purchase Details
Home Financials for this Owner
Home Financials are based on the most recent Mortgage that was taken out on this home.Similar Homes in Carson City, NV
Home Values in the Area
Average Home Value in this Area
Purchase History
| Date | Type | Sale Price | Title Company |
|---|---|---|---|
| Bargain Sale Deed | $550,000 | Ticor Title Cc | |
| Quit Claim Deed | -- | Ticor Title | |
| Bargain Sale Deed | $329,900 | Ticor Title Carson | |
| Bargain Sale Deed | $255,000 | Northern Nevada Title Co |
Mortgage History
| Date | Status | Loan Amount | Loan Type |
|---|---|---|---|
| Previous Owner | $294,600 | New Conventional | |
| Previous Owner | $283,400 | New Conventional | |
| Previous Owner | $283,400 | New Conventional | |
| Previous Owner | $0 | New Conventional | |
| Previous Owner | $296,910 | New Conventional | |
| Previous Owner | $247,309 | FHA | |
| Previous Owner | $250,381 | New Conventional | |
| Previous Owner | $244,700 | New Conventional |
Property History
| Date | Event | Price | Change | Sq Ft Price |
|---|---|---|---|---|
| 06/04/2021 06/04/21 | Sold | $550,000 | +14.6% | $275 / Sq Ft |
| 05/07/2021 05/07/21 | Pending | -- | -- | -- |
| 05/06/2021 05/06/21 | For Sale | $480,000 | +45.5% | $240 / Sq Ft |
| 12/29/2016 12/29/16 | Sold | $329,900 | -2.9% | $165 / Sq Ft |
| 11/17/2016 11/17/16 | Pending | -- | -- | -- |
| 10/25/2016 10/25/16 | For Sale | $339,900 | -- | $170 / Sq Ft |
Tax History Compared to Growth
Tax History
| Year | Tax Paid | Tax Assessment Tax Assessment Total Assessment is a certain percentage of the fair market value that is determined by local assessors to be the total taxable value of land and additions on the property. | Land | Improvement |
|---|---|---|---|---|
| 2024 | $3,375 | $111,953 | $30,100 | $81,853 |
| 2023 | $3,125 | $107,053 | $30,100 | $76,953 |
| 2022 | $2,894 | $93,653 | $24,500 | $69,153 |
| 2021 | $2,711 | $89,738 | $24,500 | $65,238 |
| 2019 | $2,554 | $87,829 | $23,450 | $64,379 |
| 2018 | $2,480 | $84,545 | $22,400 | $62,145 |
| 2017 | $2,407 | $81,809 | $20,125 | $61,684 |
| 2016 | $2,439 | $79,309 | $16,100 | $63,209 |
| 2015 | $2,601 | $79,294 | $16,100 | $63,194 |
| 2014 | $2,371 | $64,213 | $14,000 | $50,213 |
Agents Affiliated with this Home
-
Mary Jo Brummer

Seller's Agent in 2021
Mary Jo Brummer
RE/MAX
(775) 885-2200
9 in this area
176 Total Sales
-
John Brummer

Seller Co-Listing Agent in 2021
John Brummer
RE/MAX
(775) 721-3794
10 in this area
164 Total Sales
-
K
Buyer's Agent in 2021
Kari Breuer
Dickson Realty - Carson City
-
Russ Davidson

Seller's Agent in 2016
Russ Davidson
RE/MAX
(775) 782-8777
1 in this area
71 Total Sales
Map
Source: Northern Nevada Regional MLS
MLS Number: 210006097
APN: 009-775-18
- 801 Koontz Ln
- 850 Koontz Ln
- 581 Southwest Ct
- 3860 Bonnie Place
- 4079 Ponderosa Dr
- 170 Koontz Ln Unit 137
- 170 Koontz Ln Unit 76
- 507 Travis Dr
- 1235 Koontz Ln
- 718 Travis Dr Unit D
- 3016 Hauser Ct
- 3132 Chubasco Way
- 185 Windtree Cir
- 3067 Austin Ln
- 410 Dublin St
- 3082 Doubletree Ln
- 3001 Baker Dr
- 00 Sonoma St
- 1001 Sonoma St
- 448 Windtree Cir Unit 3

