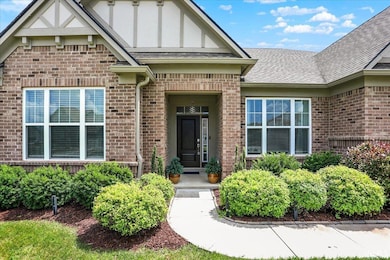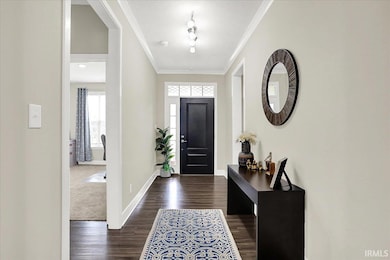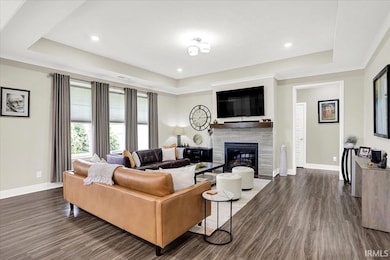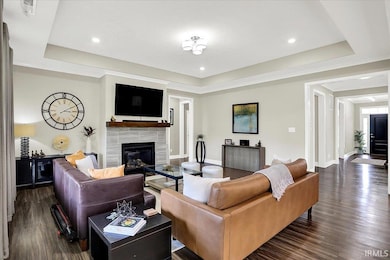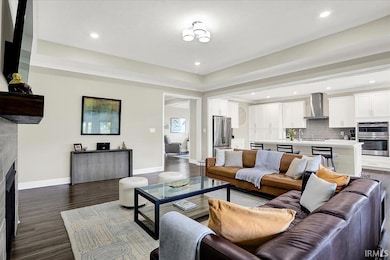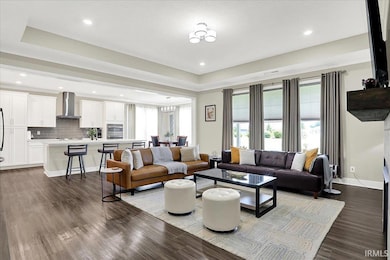
3727 Talmine Ln Bargersville, IN 46106
Estimated payment $3,095/month
Highlights
- Very Popular Property
- Open Floorplan
- Backs to Open Ground
- Maple Grove Elementary School Rated A
- Ranch Style House
- Stone Countertops
About This Home
Spectacular ranch in the beautiful Abington Estate section of the Morningside subdivision. The builder included luxury finishes throughout, including a Smart Home Technology system, Ruckus Zoneflex that delivers Wi-Fi connectivity throughout the home. The exterior brick and cement board siding is minimal maintenance and provides energy efficiency. The interior features a welcoming entry that flows into the open living areas that include the living room with a tray ceiling, crown molding, large windows, and a tile-surround gas log fireplace. Luxury vinyl plank flooring is featured in high-traffic areas. The kitchen is stunning with a huge quartz island/breakfast bar, subway tile backsplash, gleaming white cabinetry with crown molding, soft-close drawers, an integrated pantry, stainless steel appliances, which include a gas range plus an additional built-in oven and microwave, and a range hood. Daily dining is convenient in the morning room. For more formal occasions, there is a formal dining room with crown molding that is currently used as a den. The primary bedroom is located separately from the other bedrooms for added privacy. Here you will find a spacious room with a tray ceiling, large windows overlooking the backyard, a sizable walk-in closet, and a magnificent en-suite bathroom with a garden tub, glass-enclosed tile shower, and two separate vanities. The 2nd bedroom also features a private en-suite bath, while the 3rd bedroom utilizes the guest bath in the hall. There is a wonderful mud room/drop zone with cubby storage off the garage and next to the laundry room, which features a utility sink, washer, dryer, and storage. Plenty of room for your autos, workshop, and yard equipment with the 3-car side-loading garage. You can enjoy the serenity of the neighborhood with your morning coffee or an evening cookout from the covered back patio. The house has plenty of sunshine throughout the day. Miles of walking trails through the neighborhoods, Bargersville, and Kephart Park. Morningside amenities include a private community pool.
Listing Agent
RE/MAX Realty Professionals Brokerage Phone: 812-323-1231 Listed on: 07/16/2025

Home Details
Home Type
- Single Family
Est. Annual Taxes
- $3,949
Year Built
- Built in 2019
Lot Details
- 0.33 Acre Lot
- Lot Dimensions are 81x138x99x143
- Backs to Open Ground
- Landscaped
- Level Lot
- Property is zoned R3
HOA Fees
- $53 Monthly HOA Fees
Parking
- 3 Car Attached Garage
- Garage Door Opener
- Driveway
- Off-Street Parking
Home Design
- Ranch Style House
- Brick Exterior Construction
- Slab Foundation
- Shingle Roof
- Cement Board or Planked
Interior Spaces
- Open Floorplan
- Crown Molding
- Tray Ceiling
- Ceiling Fan
- Gas Log Fireplace
- Double Pane Windows
- Insulated Windows
- Entrance Foyer
- Living Room with Fireplace
- Storage In Attic
- Fire and Smoke Detector
- Laundry on main level
Kitchen
- Eat-In Kitchen
- Breakfast Bar
- Kitchen Island
- Stone Countertops
- Utility Sink
- Disposal
Flooring
- Carpet
- Laminate
- Tile
Bedrooms and Bathrooms
- 3 Bedrooms
- En-Suite Primary Bedroom
- Walk-In Closet
- 3 Full Bathrooms
- Double Vanity
- Bathtub With Separate Shower Stall
Eco-Friendly Details
- Energy-Efficient Appliances
- Energy-Efficient Windows
- Energy-Efficient HVAC
- Energy-Efficient Insulation
- Energy-Efficient Doors
- ENERGY STAR/Reflective Roof
- Energy-Efficient Thermostat
Schools
- Maple Grove Elementary School
- Center Grove Middle School
- Center Grove High School
Utilities
- Forced Air Heating and Cooling System
- Heating System Uses Gas
- Smart Home Wiring
- ENERGY STAR Qualified Water Heater
- Cable TV Available
Additional Features
- Covered patio or porch
- Suburban Location
Listing and Financial Details
- Assessor Parcel Number 41-04-35-021-019.000-039
- Seller Concessions Not Offered
Community Details
Recreation
- Community Pool
Map
Home Values in the Area
Average Home Value in this Area
Tax History
| Year | Tax Paid | Tax Assessment Tax Assessment Total Assessment is a certain percentage of the fair market value that is determined by local assessors to be the total taxable value of land and additions on the property. | Land | Improvement |
|---|---|---|---|---|
| 2024 | $3,919 | $391,900 | $80,000 | $311,900 |
| 2023 | $3,852 | $385,200 | $80,000 | $305,200 |
| 2022 | $3,483 | $348,300 | $73,700 | $274,600 |
| 2021 | $3,076 | $307,600 | $73,700 | $233,900 |
| 2020 | $3,100 | $310,000 | $73,700 | $236,300 |
| 2019 | $12 | $500 | $500 | $0 |
Property History
| Date | Event | Price | Change | Sq Ft Price |
|---|---|---|---|---|
| 07/16/2025 07/16/25 | For Sale | $489,900 | +35.0% | $204 / Sq Ft |
| 11/13/2019 11/13/19 | Sold | $363,000 | 0.0% | $151 / Sq Ft |
| 11/13/2019 11/13/19 | Sold | $363,000 | -1.5% | $151 / Sq Ft |
| 11/13/2019 11/13/19 | Pending | -- | -- | -- |
| 11/13/2019 11/13/19 | For Sale | $368,375 | 0.0% | $153 / Sq Ft |
| 09/30/2019 09/30/19 | Pending | -- | -- | -- |
| 09/25/2019 09/25/19 | Price Changed | $368,375 | -0.3% | $153 / Sq Ft |
| 08/28/2019 08/28/19 | Price Changed | $369,375 | -1.9% | $154 / Sq Ft |
| 07/12/2019 07/12/19 | For Sale | $376,375 | -- | $157 / Sq Ft |
Purchase History
| Date | Type | Sale Price | Title Company |
|---|---|---|---|
| Limited Warranty Deed | -- | None Available |
Mortgage History
| Date | Status | Loan Amount | Loan Type |
|---|---|---|---|
| Open | $282,484 | New Conventional |
About the Listing Agent

A Bloomington resident for over 35 years and a full-time Realtor for 20 + years, has given Ron a thorough understanding of the regional marketplace. Ron offers complete Real Estate services and he and his licensed assistant, Connie, approach all situations with professionalism. With a focus on communication and market knowledge, Ron can provide the best possible experience for both buyers and sellers. Ron is a top RE/MAX realtor in both the state and the nation, having achieved the prestigious
Ron's Other Listings
Source: Indiana Regional MLS
MLS Number: 202527626
APN: 41-04-35-021-019.000-039
- 3691 Talmine Ln
- 3697 Chalmers Dr
- 3839 Albert Ln
- 3997 Spylaw Rd
- 3824 Dutton Dr
- 3993 Bozeman Way
- 4055 Bozeman Way
- 3611 Hauser Ct
- 3737 Hayden Valley Dr
- 3629 Hayden Valley Dr
- 3669 Hayden Valley Dr
- 3650 Hayden Valley Dr
- 3690 Hayden Valley Dr
- 3613 Hayden Valley Dr
- 4050 Dutton Dr
- 4049 Dutton Dr
- 4096 Dutton Dr
- 4152 Dutton Dr
- 3891 Bozeman Way
- 3829 Bozeman Way
- 4264 Lauder Rd
- 3718 Andean Dr
- 9 S Morris Blvd
- 728 Woodway Ln
- 3170 Hartshire Dr S
- 5555 Washington Ave
- 1027 W Palomino Place
- 3695 Pinnacle Dr
- 5934 Redwood Way
- 3428 Oakton Cir
- 4854 Oakleigh Pkwy
- 1490 St Clare Way
- 1680 Grove Crossing Blvd
- 2345 Thorium Dr
- 3244 Underwood Dr
- 5238 Kathie Ct
- 911 Nicole Way
- 212 Whiteland Rd
- 3169 Bristlecone Ct
- 627 Melrose Dr

