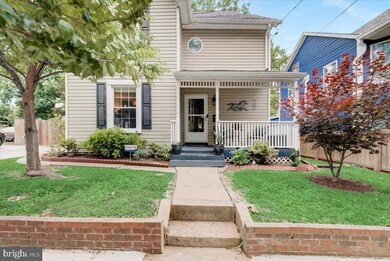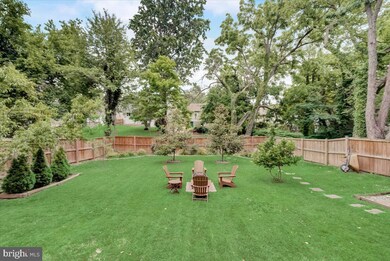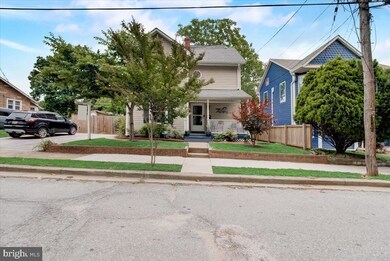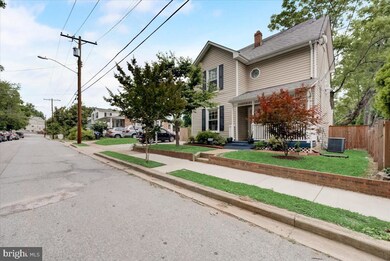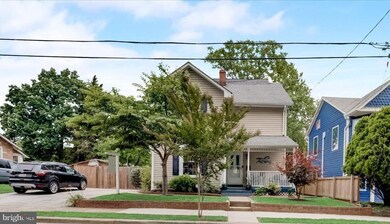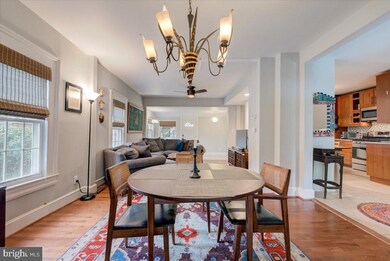
3727 Wells Ave Mount Rainier, MD 20712
Highlights
- Traditional Architecture
- Shed
- 2-minute walk to Mt. Rainier South Park
- No HOA
- Forced Air Heating and Cooling System
About This Home
As of July 2022New Price AND Seller is offering a $10,000 credit to be used toward purchaser's allowable closing cost expenses . This could be a great way to buy down your interest rate!!! This home is also eligible for the Welcome Home Grant Program from George Mason Mortgage. The Grant offers up to $10,000 towards down payment or closing costs and has fantastic loan terms for qualified purchasers.
Do not miss out on this spectacular home that perfectly marries historic charm and modern updates! This home has unparalleled entertaining space with a lovely front porch, a rear deck, and an expansive yard. The first floor offers an open floorplan with hardwood floors, a fantastic mudroom, a full bathroom with heated floors, and an upgraded kitchen with granite countertops, stainless steel appliances, and beautiful cabinetry. The second floor offers three spacious bedrooms and a full bathroom. The top floor has a beautiful space, perfect for a main bedroom retreat, it even has a custom closet! New furnace, chimney liner and gutters installed in 2016. As if the home wasn't wonderful enough, it's also walkable to a grocery store, shopping, and fabulous restaurants (Pennyroyal Station, Era wine bar, Glut Food Co-Op to name a few). It is in the heart of the Route 1 Arts District where you are able to stroll through art studios and take classes at Washington Glass School that is just down the street. Have all of this just minutes to DC!
Home Details
Home Type
- Single Family
Est. Annual Taxes
- $8,616
Year Built
- Built in 1917
Lot Details
- 7,500 Sq Ft Lot
- Property is zoned R55
Home Design
- Traditional Architecture
- Frame Construction
Interior Spaces
- 1,670 Sq Ft Home
- Property has 3 Levels
- Crawl Space
Kitchen
- Stove
- <<builtInMicrowave>>
- Disposal
Bedrooms and Bathrooms
- 4 Main Level Bedrooms
- 2 Full Bathrooms
Laundry
- Dryer
- Washer
Parking
- 2 Parking Spaces
- 2 Driveway Spaces
Outdoor Features
- Shed
Utilities
- Forced Air Heating and Cooling System
- Natural Gas Water Heater
Community Details
- No Home Owners Association
- Mount Rainier Subdivision
Listing and Financial Details
- Assessor Parcel Number 17171891449
Ownership History
Purchase Details
Home Financials for this Owner
Home Financials are based on the most recent Mortgage that was taken out on this home.Purchase Details
Home Financials for this Owner
Home Financials are based on the most recent Mortgage that was taken out on this home.Purchase Details
Home Financials for this Owner
Home Financials are based on the most recent Mortgage that was taken out on this home.Purchase Details
Purchase Details
Purchase Details
Purchase Details
Home Financials for this Owner
Home Financials are based on the most recent Mortgage that was taken out on this home.Purchase Details
Purchase Details
Similar Homes in Mount Rainier, MD
Home Values in the Area
Average Home Value in this Area
Purchase History
| Date | Type | Sale Price | Title Company |
|---|---|---|---|
| Deed | $479,990 | Tradition Title | |
| Deed | $345,000 | Westcor Land Title Ins Co | |
| Deed | $225,000 | Sage Title Group Llc | |
| Deed | $80,000 | -- | |
| Deed | $80,000 | -- | |
| Deed | $250,000 | -- | |
| Deed | $307,000 | -- | |
| Deed | $160,000 | -- | |
| Deed | -- | -- |
Mortgage History
| Date | Status | Loan Amount | Loan Type |
|---|---|---|---|
| Open | $465,590 | New Conventional | |
| Previous Owner | $323,215 | VA | |
| Previous Owner | $352,417 | VA | |
| Previous Owner | $180,000 | Stand Alone Second | |
| Previous Owner | $100,000 | Credit Line Revolving | |
| Previous Owner | $245,600 | Adjustable Rate Mortgage/ARM |
Property History
| Date | Event | Price | Change | Sq Ft Price |
|---|---|---|---|---|
| 07/29/2022 07/29/22 | Sold | $479,990 | -2.0% | $287 / Sq Ft |
| 06/26/2022 06/26/22 | Pending | -- | -- | -- |
| 06/23/2022 06/23/22 | Price Changed | $489,990 | -2.0% | $293 / Sq Ft |
| 06/08/2022 06/08/22 | For Sale | $499,990 | +4.2% | $299 / Sq Ft |
| 06/08/2022 06/08/22 | Off Market | $479,990 | -- | -- |
| 04/22/2016 04/22/16 | Sold | $345,000 | -1.4% | $216 / Sq Ft |
| 03/26/2016 03/26/16 | Pending | -- | -- | -- |
| 03/18/2016 03/18/16 | For Sale | $349,999 | 0.0% | $219 / Sq Ft |
| 03/12/2016 03/12/16 | Pending | -- | -- | -- |
| 03/10/2016 03/10/16 | For Sale | $349,999 | -- | $219 / Sq Ft |
Tax History Compared to Growth
Tax History
| Year | Tax Paid | Tax Assessment Tax Assessment Total Assessment is a certain percentage of the fair market value that is determined by local assessors to be the total taxable value of land and additions on the property. | Land | Improvement |
|---|---|---|---|---|
| 2024 | $8,688 | $407,900 | $135,700 | $272,200 |
| 2023 | $8,616 | $405,533 | $0 | $0 |
| 2022 | $6,421 | $403,167 | $0 | $0 |
| 2021 | $12,056 | $400,800 | $100,300 | $300,500 |
| 2020 | $11,376 | $356,733 | $0 | $0 |
| 2019 | $6,560 | $312,667 | $0 | $0 |
| 2018 | $4,840 | $268,600 | $75,300 | $193,300 |
| 2017 | $4,447 | $233,100 | $0 | $0 |
| 2016 | -- | $197,600 | $0 | $0 |
| 2015 | $3,626 | $162,100 | $0 | $0 |
| 2014 | $3,626 | $162,100 | $0 | $0 |
Agents Affiliated with this Home
-
Tara Cellini-Butler

Seller's Agent in 2022
Tara Cellini-Butler
Compass
(202) 604-9514
1 in this area
53 Total Sales
-
Marci Wasserman

Buyer's Agent in 2022
Marci Wasserman
Perennial Real Estate
(301) 807-7246
1 in this area
136 Total Sales
-
Nathalie Mullinix

Seller's Agent in 2016
Nathalie Mullinix
Nathalie Mullinix Realty Universal, Inc.
(808) 778-6578
239 Total Sales
Map
Source: Bright MLS
MLS Number: MDPG2045706
APN: 17-1891449

