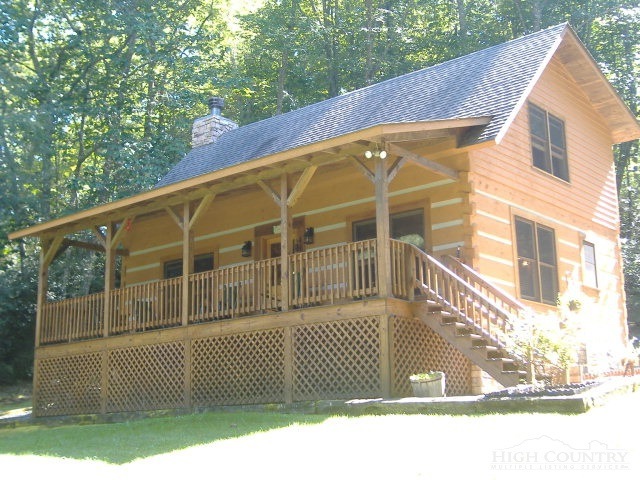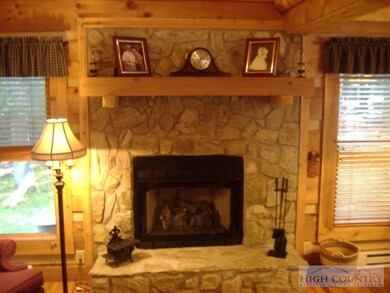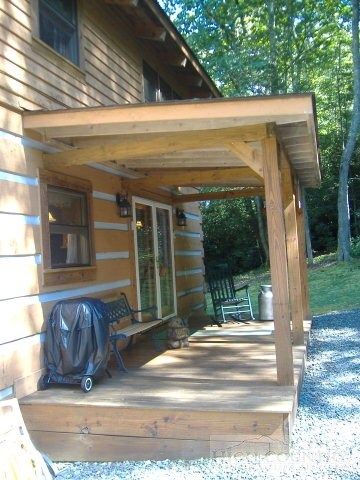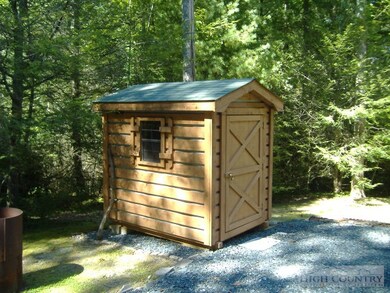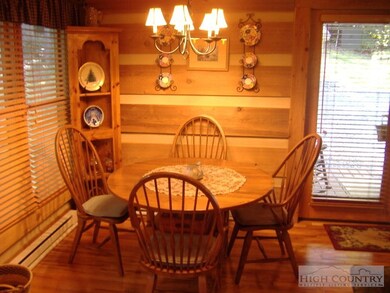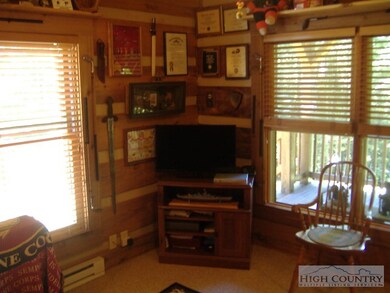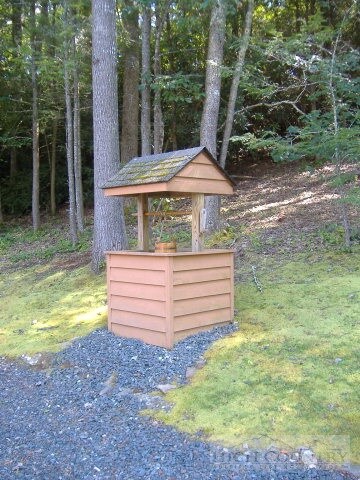
Highlights
- 2.45 Acre Lot
- Mountain View
- No HOA
- Watauga High School Rated A-
- Wooded Lot
- Covered patio or porch
About This Home
As of September 2019LOG HOME IN THE WOODS with mountain view. Private Setting and in immaculate condition. Stone Fireplace with gas logs but can be a wood burning fireplace if gas logs are taken out. Beamed ceilings upstairs and downstairs with beamed cathedral in the great room. Kitchen has corian countertops. Being sold with most of furnishings. Has a covered porch front and back. Small out building. Stone walkway to front porch from parking area.Could be in a short or long term rental program. This is a MUST SEE !
Home Details
Home Type
- Single Family
Est. Annual Taxes
- $724
Year Built
- Built in 2002
Lot Details
- 2.45 Acre Lot
- Property fronts a private road
- Wooded Lot
Home Design
- Log Cabin
- Shingle Roof
- Asphalt Roof
- Wood Siding
- Log Siding
- Stone Veneer
Interior Spaces
- 1,136 Sq Ft Home
- Factory Built Fireplace
- Stone Fireplace
- Propane Fireplace
- Double Pane Windows
- Window Screens
- Mountain Views
- Crawl Space
Kitchen
- Electric Range
- Recirculated Exhaust Fan
- <<microwave>>
- Dishwasher
Bedrooms and Bathrooms
- 2 Bedrooms
- 2 Full Bathrooms
Laundry
- Dryer
- Washer
Parking
- No Garage
- Private Parking
- Gravel Driveway
Outdoor Features
- Covered patio or porch
- Outbuilding
Schools
- Bethel Elementary School
Utilities
- Heating System Uses Gas
- Heating System Uses Wood
- Baseboard Heating
- Private Water Source
- Well
- Electric Water Heater
- Private Sewer
- High Speed Internet
- Satellite Dish
Community Details
- No Home Owners Association
Listing and Financial Details
- Short Term Rentals Allowed
- Long Term Rental Allowed
- Assessor Parcel Number 1964-09-1273-000
Ownership History
Purchase Details
Purchase Details
Home Financials for this Owner
Home Financials are based on the most recent Mortgage that was taken out on this home.Purchase Details
Home Financials for this Owner
Home Financials are based on the most recent Mortgage that was taken out on this home.Similar Homes in the area
Home Values in the Area
Average Home Value in this Area
Purchase History
| Date | Type | Sale Price | Title Company |
|---|---|---|---|
| Warranty Deed | -- | None Listed On Document | |
| Warranty Deed | -- | None Listed On Document | |
| Warranty Deed | $227,000 | None Available | |
| Warranty Deed | $193,500 | None Available |
Mortgage History
| Date | Status | Loan Amount | Loan Type |
|---|---|---|---|
| Previous Owner | $45,000 | New Conventional | |
| Previous Owner | $244,000 | New Conventional | |
| Previous Owner | $226,627 | VA | |
| Previous Owner | $229,724 | VA | |
| Previous Owner | $174,150 | Adjustable Rate Mortgage/ARM | |
| Previous Owner | $50,000 | Credit Line Revolving | |
| Previous Owner | $37,000 | Credit Line Revolving |
Property History
| Date | Event | Price | Change | Sq Ft Price |
|---|---|---|---|---|
| 09/09/2019 09/09/19 | Sold | $227,000 | 0.0% | $206 / Sq Ft |
| 08/10/2019 08/10/19 | Pending | -- | -- | -- |
| 07/27/2019 07/27/19 | For Sale | $227,000 | +17.3% | $206 / Sq Ft |
| 11/08/2013 11/08/13 | Sold | $193,500 | 0.0% | $170 / Sq Ft |
| 10/09/2013 10/09/13 | Pending | -- | -- | -- |
| 09/10/2013 09/10/13 | For Sale | $193,500 | -- | $170 / Sq Ft |
Tax History Compared to Growth
Tax History
| Year | Tax Paid | Tax Assessment Tax Assessment Total Assessment is a certain percentage of the fair market value that is determined by local assessors to be the total taxable value of land and additions on the property. | Land | Improvement |
|---|---|---|---|---|
| 2024 | $720 | $167,600 | $27,300 | $140,300 |
| 2023 | $697 | $167,600 | $27,300 | $140,300 |
| 2022 | $697 | $167,600 | $27,300 | $140,300 |
| 2021 | $0 | $178,900 | $25,800 | $153,100 |
| 2020 | $890 | $178,900 | $25,800 | $153,100 |
| 2019 | $890 | $178,900 | $25,800 | $153,100 |
| 2018 | $801 | $178,900 | $25,800 | $153,100 |
| 2017 | $801 | $178,900 | $25,800 | $153,100 |
| 2013 | -- | $175,600 | $25,800 | $149,800 |
Agents Affiliated with this Home
-
Ron Kent

Seller's Agent in 2019
Ron Kent
EXP Realty LLC
(561) 886-5904
3 in this area
171 Total Sales
-
D
Buyer's Agent in 2019
David Shatzman
Hearthstone Realty
-
NONMLS MEMBER
N
Buyer's Agent in 2013
NONMLS MEMBER
NONMLS
36 in this area
2,476 Total Sales
Map
Source: High Country Association of REALTORS®
MLS Number: 181118
APN: 1964-09-1273-000
- 876 Courtney Ln
- 2161 Stone Mountain Rd
- TBD Locust Gap Rd
- 0 Locust Gap Rd
- 1 Locust Gap Rd
- 178 John Shell Rd Unit 240
- 2362 Timber Ridge Rd
- tbd Bethel Rd
- 411 Avery Branch Rd
- 155 Green Valley Heights
- Tbd J Bunton Rd
- 0 Big Dry Run Rd
- 887 Mill Creek Rd
- 461 Sugar Hill Ln
- 4 Sugar Hill Ln
- 3972 Big Dry Run Rd
- Tbd John Ward Rd
- Lot 27 Lost Ridge Trail
- 171 Will Glenn Rd
- Tbd Big Dry Run Rd
