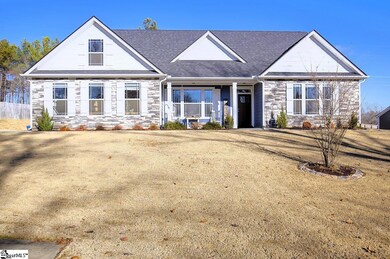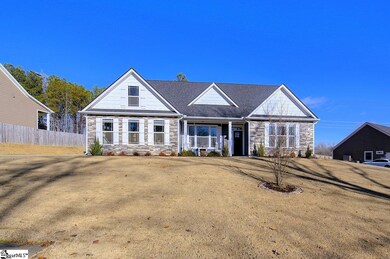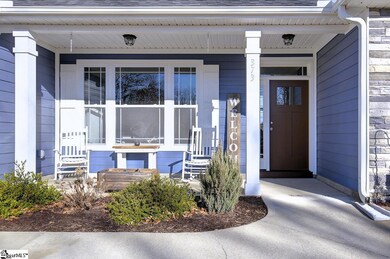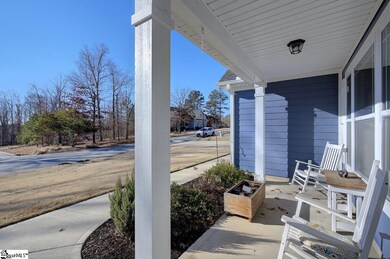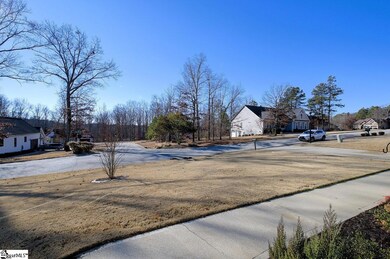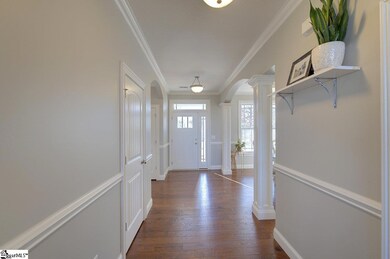
373 Roy Hall Way Campobello, SC 29322
Highlights
- Open Floorplan
- Wood Flooring
- Bonus Room
- Craftsman Architecture
- Jetted Tub in Primary Bathroom
- Solid Surface Countertops
About This Home
As of February 2024Exceptional, like new home by one of the Upstates most popular builders, Enchanted Homes perfectly sited between Hendersonville and Spartanburg in the beautiful Cane Creek development of Campobello just outside of downtown Landrum. This 3/4 bedroom home has all the upgrades including solid stone countertops, tile backsplash, stainless appliances and oversized kitchen island. The breakfast nook opens up to a screened in porch that provides an extension to your living space and enjoyment of the 4 season weather upstate SC has to offer. The open floor plan boast of natural light and added volume from walls of windows and 12' ceilings. The fireplace fills the corner with warmth and beauty while providing a focal point and entertainment area. The study with glassed double doors, provides an opportunity to add a 4th bedroom, office or play space for any age range. Owners suite with trey ceiling, double closets spa like bath with jetted tub, walk in shower, double sink and makeup vanity. Split bedroom plan, open foyer, beautiful moldings and craftmanship throughout, this home has covered all the bases and sits on 3/4 of an acre lot. Canecreek subdivision is well established, nicely landscaped and offers walking trails, public dock and rec center with playground centrally located to travel, restaurants, shopping, schools, hiking and medical.
Last Agent to Sell the Property
Keller Williams DRIVE License #275236 Listed on: 01/12/2024

Home Details
Home Type
- Single Family
Est. Annual Taxes
- $3,239
Lot Details
- 0.74 Acre Lot
- Level Lot
- Few Trees
HOA Fees
- $20 Monthly HOA Fees
Parking
- 2 Car Attached Garage
Home Design
- Craftsman Architecture
- Architectural Shingle Roof
- Stone Exterior Construction
Interior Spaces
- 2,455 Sq Ft Home
- 2,400-2,599 Sq Ft Home
- 1-Story Property
- Open Floorplan
- Tray Ceiling
- Popcorn or blown ceiling
- Ceiling height of 9 feet or more
- Ceiling Fan
- Gas Log Fireplace
- Insulated Windows
- Living Room
- Breakfast Room
- Dining Room
- Home Office
- Bonus Room
- Screened Porch
- Crawl Space
- Fire and Smoke Detector
Kitchen
- Electric Oven
- Electric Cooktop
- <<builtInMicrowave>>
- Dishwasher
- Solid Surface Countertops
- Disposal
Flooring
- Wood
- Ceramic Tile
Bedrooms and Bathrooms
- 3 Main Level Bedrooms
- Walk-In Closet
- Primary Bathroom is a Full Bathroom
- 2.5 Bathrooms
- Dual Vanity Sinks in Primary Bathroom
- Jetted Tub in Primary Bathroom
- <<bathWSpaHydroMassageTubToken>>
- Separate Shower
Laundry
- Laundry Room
- Laundry on main level
- Sink Near Laundry
- Washer and Electric Dryer Hookup
Attic
- Storage In Attic
- Pull Down Stairs to Attic
Outdoor Features
- Patio
- Outbuilding
Schools
- Campobello-Gramling Elementary And Middle School
- Landrum High School
Utilities
- Heat Pump System
- Underground Utilities
- Tankless Water Heater
- Septic Tank
Community Details
- HOA Upstate HOA
- Canecreek Subdivision
- Mandatory home owners association
Listing and Financial Details
- Tax Lot 55
- Assessor Parcel Number 1-20-00-019.69
Ownership History
Purchase Details
Home Financials for this Owner
Home Financials are based on the most recent Mortgage that was taken out on this home.Purchase Details
Home Financials for this Owner
Home Financials are based on the most recent Mortgage that was taken out on this home.Purchase Details
Home Financials for this Owner
Home Financials are based on the most recent Mortgage that was taken out on this home.Similar Homes in Campobello, SC
Home Values in the Area
Average Home Value in this Area
Purchase History
| Date | Type | Sale Price | Title Company |
|---|---|---|---|
| Deed | $458,000 | None Listed On Document | |
| Deed | $287,000 | None Available | |
| Deed | $26,000 | None Available |
Mortgage History
| Date | Status | Loan Amount | Loan Type |
|---|---|---|---|
| Open | $140,900 | Credit Line Revolving | |
| Open | $366,400 | New Conventional | |
| Previous Owner | $229,600 | New Conventional |
Property History
| Date | Event | Price | Change | Sq Ft Price |
|---|---|---|---|---|
| 07/01/2025 07/01/25 | Pending | -- | -- | -- |
| 06/21/2025 06/21/25 | Price Changed | $495,000 | -1.0% | $206 / Sq Ft |
| 06/10/2025 06/10/25 | For Sale | $500,000 | +9.2% | $208 / Sq Ft |
| 02/12/2024 02/12/24 | Sold | $458,000 | 0.0% | $191 / Sq Ft |
| 01/13/2024 01/13/24 | Pending | -- | -- | -- |
| 01/12/2024 01/12/24 | For Sale | $458,000 | +59.6% | $191 / Sq Ft |
| 01/17/2020 01/17/20 | Sold | $287,000 | +1003.8% | $119 / Sq Ft |
| 09/12/2019 09/12/19 | Sold | $26,000 | -91.0% | -- |
| 07/18/2019 07/18/19 | For Sale | $289,620 | +916.6% | $121 / Sq Ft |
| 02/20/2019 02/20/19 | Pending | -- | -- | -- |
| 02/02/2016 02/02/16 | For Sale | $28,490 | -- | -- |
Tax History Compared to Growth
Tax History
| Year | Tax Paid | Tax Assessment Tax Assessment Total Assessment is a certain percentage of the fair market value that is determined by local assessors to be the total taxable value of land and additions on the property. | Land | Improvement |
|---|---|---|---|---|
| 2024 | $3,240 | $13,202 | $2,043 | $11,159 |
| 2023 | $3,240 | $13,202 | $2,043 | $11,159 |
| 2022 | $2,719 | $11,480 | $1,400 | $10,080 |
| 2021 | $3,503 | $11,480 | $1,400 | $10,080 |
| 2020 | $417 | $1,400 | $1,400 | $0 |
| 2019 | $106 | $204 | $204 | $0 |
| 2018 | $106 | $204 | $204 | $0 |
| 2017 | $102 | $204 | $204 | $0 |
| 2016 | $102 | $204 | $204 | $0 |
| 2015 | $101 | $204 | $204 | $0 |
| 2014 | $101 | $204 | $204 | $0 |
Agents Affiliated with this Home
-
Judy Gleed

Seller's Agent in 2025
Judy Gleed
Quartermaster Properties LLC
(864) 310-3522
125 Total Sales
-
Tasha Vinzant
T
Seller's Agent in 2024
Tasha Vinzant
Keller Williams DRIVE
(828) 458-6629
14 Total Sales
-
Claudia Sims

Buyer's Agent in 2024
Claudia Sims
Keller Williams Realty
(864) 597-9378
61 Total Sales
-
Nick Allen

Seller's Agent in 2020
Nick Allen
Cornerstone Real Estate Group
(864) 266-5198
329 Total Sales
-
N
Buyer's Agent in 2020
Non-MLS Member
NON MEMBER
-
Jason Ashmore

Seller's Agent in 2019
Jason Ashmore
Marketsold Realty
(864) 706-7520
133 Total Sales
Map
Source: Greater Greenville Association of REALTORS®
MLS Number: 1516527
APN: 1-20-00-019.69
- 130 Cane Creek Way
- 155 Cane Creek Way
- 555 Canewood Ln
- 621 Bascule Ridge Ln
- 540 Bascule Ridge Ln
- 0 John High Rd Unit SPN325342
- 120 Branch St
- 611 Adventure Isla Way
- 0 Hwy Unit SPN325545
- 0 Woodside Ln
- 275 Ragan St
- 0 State Road S-42-7023
- 530 Hulon Howard Rd
- 61 Emma Dr
- 0 Redland Rd Unit SPN323716
- 0 Redland Rd Unit 23403171
- 2220 S Blackstock Rd
- 10654 Highway 11
- 1527 S Blackstock Rd
- 114 Montgomery St

