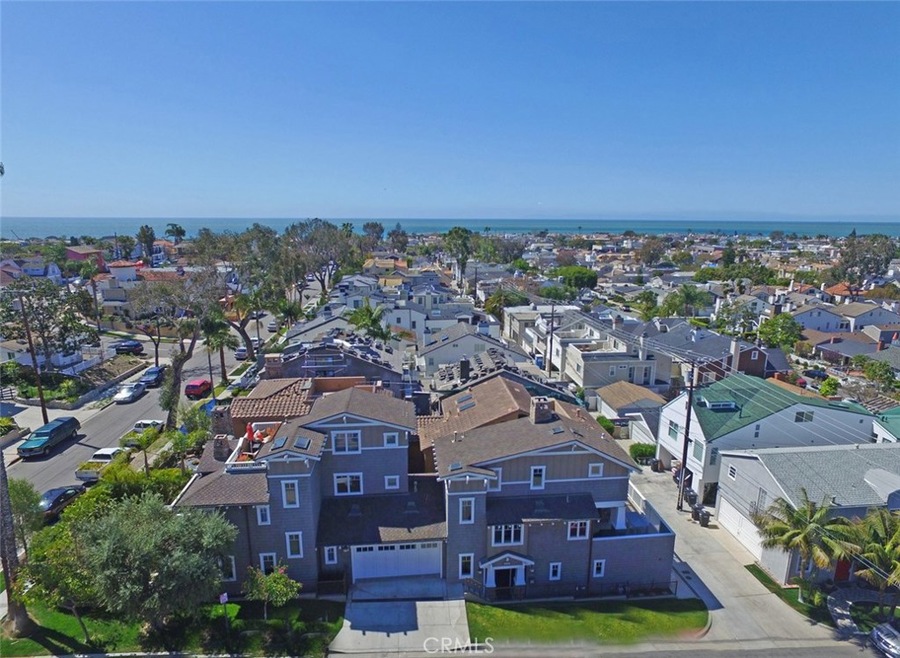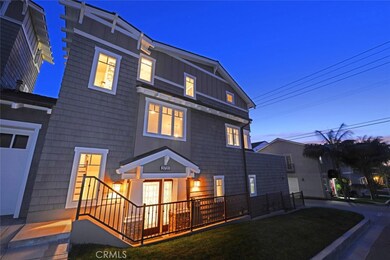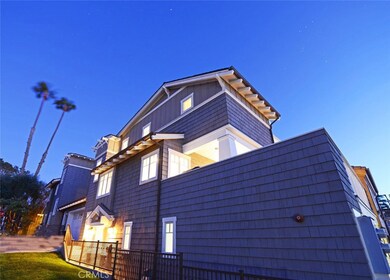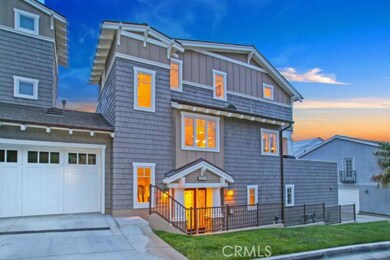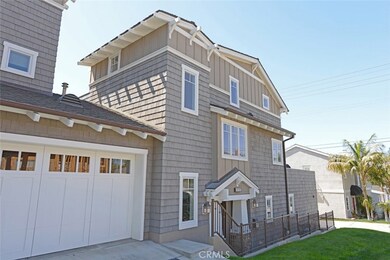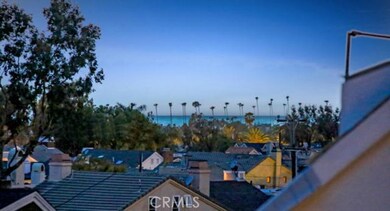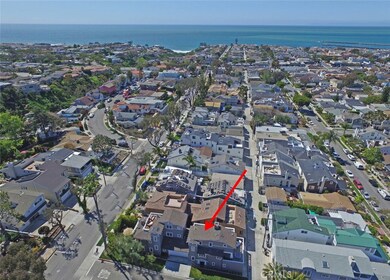
3731 4th Ave Corona Del Mar, CA 92625
Corona Del Mar NeighborhoodHighlights
- Ocean View
- Primary Bedroom Suite
- Cape Cod Architecture
- Harbor View Elementary School Rated A
- Open Floorplan
- 2-minute walk to Buck Gully Trailhead
About This Home
As of February 2025This Montage Resort inspired Craftsman style home with unique corner location feels more like a front unit than a back unit with abundant natural light, functional design and the finest ocean-close living experience. No expense was spared in creating this immaculate ocean view home constructed in 2005 of the finest materials, craftsmanship and design. La Cantina bi-fold doors open to a large covered loggia for the ultimate indoor-outdoor living and entertainment space.The upper deck off the master has stunning city light, ocean, sunset and Catalina Island views. Only one wall is shared between the front units garage and stairwell of this unit. Gourmet kitchen with center island breakfast bar, granite counters, travertine back splash, shaker style cabinets, built-in refrigerator and high end appliances including wine unit. Cherry floors throughout and fireplace in the main living area. The top floor offers a spacious master suite with vaulted plank ceiling and French doors to the upper deck. A fireplace flows through to the master bath which includes a spacious walk-in closet, spa tub and dual glass sinks. Enter the home through a beautiful foyer to 2 secondary bedrooms, a full bathroom and separate laundry room. Other features include central A/C and attached 2 car side-by-side carport. NO TANDEM PARKING and 3 bedrooms which is unique for a rear unit! The front unit is also for sale by a different owner (see our listing #OC17063868). Buy both for the ultimate family compound!
Last Buyer's Agent
Robert Martin
Realty One Group West License #01982197
Property Details
Home Type
- Condominium
Year Built
- Built in 2005 | Remodeled
Lot Details
- 1 Common Wall
Parking
- 2 Car Direct Access Garage
- Attached Carport
- Parking Storage or Cabinetry
- Parking Available
- Side by Side Parking
Property Views
- Ocean
- Catalina
- City Lights
Home Design
- Cape Cod Architecture
- Craftsman Architecture
- Turnkey
- Slab Foundation
- Composition Roof
- Shingle Siding
- Stone Siding
Interior Spaces
- 1,600 Sq Ft Home
- 3-Story Property
- Open Floorplan
- Built-In Features
- Crown Molding
- Beamed Ceilings
- Cathedral Ceiling
- Ceiling Fan
- Recessed Lighting
- Gas Fireplace
- Double Pane Windows
- Custom Window Coverings
- French Doors
- Sliding Doors
- Formal Entry
- Great Room
- Family Room Off Kitchen
- Living Room with Fireplace
- Living Room with Attached Deck
- Combination Dining and Living Room
- Wood Flooring
Kitchen
- Breakfast Area or Nook
- Open to Family Room
- Breakfast Bar
- Gas Cooktop
- <<microwave>>
- Ice Maker
- Dishwasher
- Kitchen Island
- Granite Countertops
- Disposal
Bedrooms and Bathrooms
- 3 Bedrooms | 2 Main Level Bedrooms
- Fireplace in Primary Bedroom
- Primary Bedroom Suite
- Walk-In Closet
- Fireplace in Bathroom
- Granite Bathroom Countertops
- Stone Bathroom Countertops
- Dual Vanity Sinks in Primary Bathroom
- <<tubWithShowerToken>>
Laundry
- Laundry Room
- Gas And Electric Dryer Hookup
Home Security
Outdoor Features
- Living Room Balcony
- Covered patio or porch
- Terrace
- Exterior Lighting
Schools
- Harbor View Elementary School
- Corona Del Mar Middle School
- Corona Del Mar High School
Utilities
- Forced Air Heating and Cooling System
- Phone Connected
- Cable TV Available
Listing and Financial Details
- Tax Lot 21
- Tax Tract Number 186
- Assessor Parcel Number 93801587
Community Details
Overview
- No Home Owners Association
Security
- Carbon Monoxide Detectors
- Fire and Smoke Detector
Similar Homes in the area
Home Values in the Area
Average Home Value in this Area
Property History
| Date | Event | Price | Change | Sq Ft Price |
|---|---|---|---|---|
| 05/16/2025 05/16/25 | For Rent | $12,500 | 0.0% | -- |
| 02/18/2025 02/18/25 | Sold | $2,825,000 | -2.1% | $1,766 / Sq Ft |
| 12/31/2024 12/31/24 | Pending | -- | -- | -- |
| 12/06/2024 12/06/24 | For Sale | $2,885,000 | +1.2% | $1,803 / Sq Ft |
| 04/01/2024 04/01/24 | Sold | $2,850,000 | -4.0% | $1,781 / Sq Ft |
| 03/04/2024 03/04/24 | Pending | -- | -- | -- |
| 02/16/2024 02/16/24 | Price Changed | $2,970,000 | -0.8% | $1,856 / Sq Ft |
| 01/08/2024 01/08/24 | For Sale | $2,995,000 | +5.1% | $1,872 / Sq Ft |
| 12/12/2023 12/12/23 | Off Market | $2,850,000 | -- | -- |
| 11/08/2023 11/08/23 | For Sale | $2,995,000 | +30.2% | $1,872 / Sq Ft |
| 09/08/2022 09/08/22 | Sold | $2,300,000 | -4.0% | $1,438 / Sq Ft |
| 08/24/2022 08/24/22 | Pending | -- | -- | -- |
| 07/25/2022 07/25/22 | Price Changed | $2,395,000 | -4.0% | $1,497 / Sq Ft |
| 05/31/2022 05/31/22 | For Sale | $2,495,000 | 0.0% | $1,559 / Sq Ft |
| 06/15/2020 06/15/20 | Rented | $5,000 | -9.1% | -- |
| 06/01/2020 06/01/20 | Off Market | $5,500 | -- | -- |
| 05/29/2020 05/29/20 | For Rent | $5,500 | 0.0% | -- |
| 07/03/2017 07/03/17 | Sold | $1,680,000 | -1.1% | $1,050 / Sq Ft |
| 04/06/2017 04/06/17 | Pending | -- | -- | -- |
| 03/28/2017 03/28/17 | For Sale | $1,699,000 | -- | $1,062 / Sq Ft |
Tax History Compared to Growth
Tax History
| Year | Tax Paid | Tax Assessment Tax Assessment Total Assessment is a certain percentage of the fair market value that is determined by local assessors to be the total taxable value of land and additions on the property. | Land | Improvement |
|---|---|---|---|---|
| 2024 | -- | -- | -- | -- |
| 2023 | $0 | $0 | $0 | $0 |
| 2022 | $0 | $0 | $0 | $0 |
| 2021 | $0 | $0 | $0 | $0 |
| 2020 | $0 | $0 | $0 | $0 |
| 2019 | $0 | $0 | $0 | $0 |
| 2018 | $0 | $0 | $0 | $0 |
Agents Affiliated with this Home
-
Casey Lesher

Seller's Agent in 2025
Casey Lesher
Christie's International R.E. Southern California
(949) 554-1200
182 in this area
325 Total Sales
-
Branden Fella

Buyer's Agent in 2025
Branden Fella
Coldwell Banker Realty
(949) 698-1924
4 in this area
30 Total Sales
-
Julio Cervantes Raya

Buyer Co-Listing Agent in 2024
Julio Cervantes Raya
Christie's International
(714) 224-8091
13 in this area
24 Total Sales
-
Lindzee Lane O'Brien

Buyer's Agent in 2022
Lindzee Lane O'Brien
First Team Real Estate
(949) 500-2340
1 in this area
14 Total Sales
-
Andy Stavros

Seller's Agent in 2020
Andy Stavros
DOUGLAS ELLIMAN OF CALIFORNIA, INC.
(949) 270-0466
5 in this area
39 Total Sales
-
Jon Flagg

Buyer's Agent in 2020
Jon Flagg
Pacific Sotheby's Int'l Realty
(949) 698-1910
8 in this area
137 Total Sales
Map
Source: California Regional Multiple Listing Service (CRMLS)
MLS Number: OC17063847
- 701 Poppy Ave
- 607 Poppy Ave
- 505 Poppy Ave
- 420 De Sola Terrace
- 408 Mendoza Terrace
- 508 Orchid Ave
- 504 Hazel Dr
- 423 Poppy Ave
- 3620 Daffodil Ave Unit 31
- 3510 Lilac Ave Unit 13
- 515 Narcissus Ave
- 3401 5th Ave
- 3920 E Coast Hwy
- 445 Isabella Terrace
- 919 Sandcastle Dr
- 505 1/2 Marigold Ave
- 604 Marguerite Ave
- 444 Morning Canyon Rd
- 720 Marguerite Ave Unit 1
- 510 Marguerite Ave Unit B
