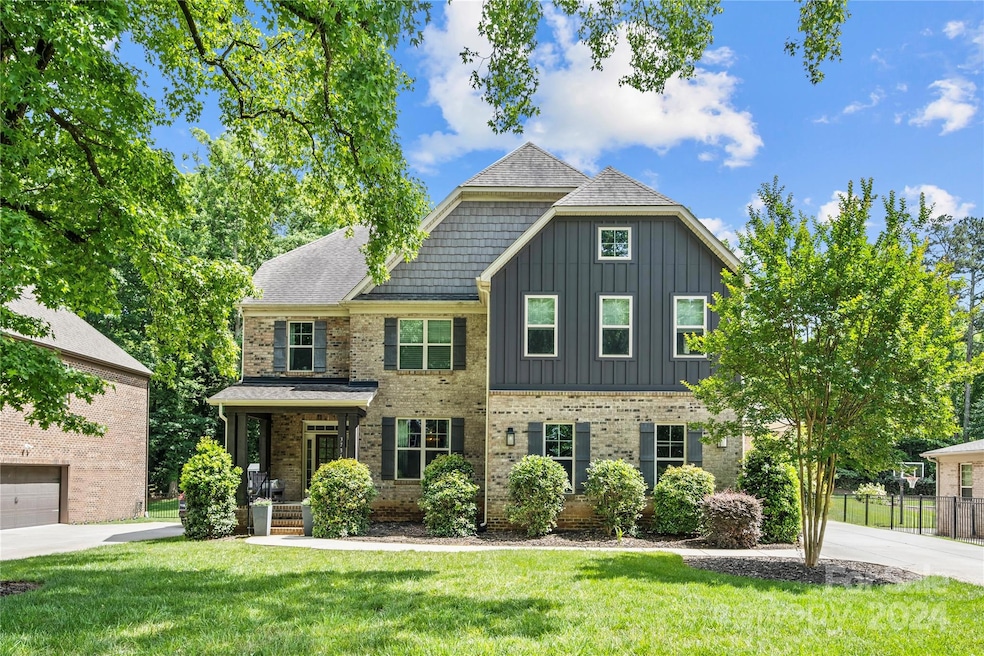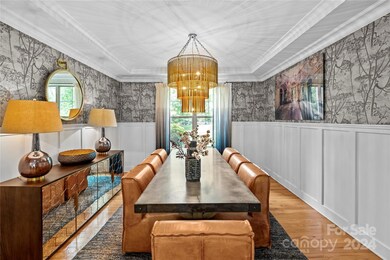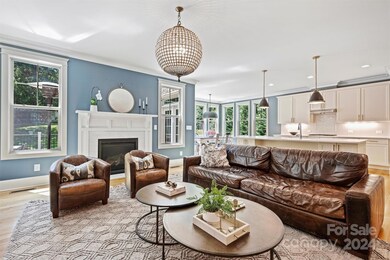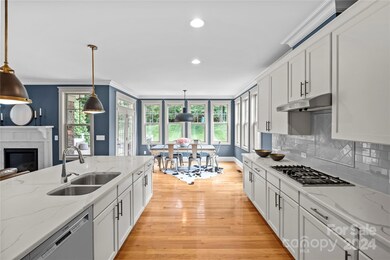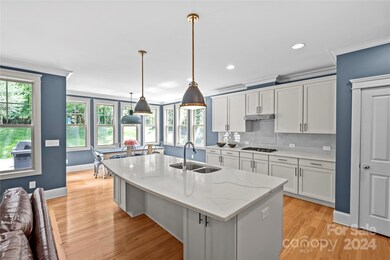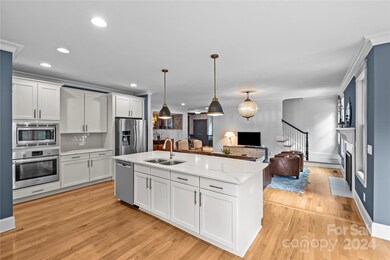
3731 Lakeside Dr Charlotte, NC 28270
Providence NeighborhoodHighlights
- Open Floorplan
- Deck
- Wood Flooring
- Providence Spring Elementary Rated A-
- Contemporary Architecture
- Mud Room
About This Home
As of September 2024Built in 2015, this stunning home boasts over 3600 sq. ft of luxurious living including five spacious bedrooms and a bonus room. The home features a great layout with high ceilings and open layout, creating a welcoming and airy atmosphere with plenty of space for family and guests. Step inside to find elegant wood floors and large windows that create a bright and inviting ambiance. A modern and sleek open kitchen featuring quartz countertops and stainless steel appliances allows an easy flow between the kitchen and living areas, perfect for entertaining guests or keeping an eye on the family.
The private backyard, spanning almost half an acre and an oversized trex deck provide a serene and beautiful retreat for outdoor gatherings and relaxation.
Located in the highly desirable area of Providence, this home offers privacy and exclusivity. It includes a three-car garage for ample parking and storage space making it a perfect package for style, comfort and sophistication. Welcome home!
Last Agent to Sell the Property
COMPASS Brokerage Email: marinasidorenko@compass.com License #300244 Listed on: 07/11/2024

Home Details
Home Type
- Single Family
Est. Annual Taxes
- $6,483
Year Built
- Built in 2015
Parking
- 3 Car Attached Garage
- Driveway
Home Design
- Contemporary Architecture
- Brick Exterior Construction
- Hardboard
Interior Spaces
- 2-Story Property
- Open Floorplan
- Insulated Windows
- Mud Room
- Entrance Foyer
- Family Room with Fireplace
- Wood Flooring
- Crawl Space
- Pull Down Stairs to Attic
- Fire Sprinkler System
Kitchen
- Built-In Self-Cleaning Convection Oven
- Gas Oven
- Gas Cooktop
- <<microwave>>
- Dishwasher
- Kitchen Island
- Disposal
Bedrooms and Bathrooms
- Walk-In Closet
- 4 Full Bathrooms
Outdoor Features
- Deck
- Covered patio or porch
Schools
- Providence Spring Elementary School
- Crestdale Middle School
- Providence High School
Utilities
- Central Heating and Cooling System
- Fiber Optics Available
- Cable TV Available
Additional Features
- More Than Two Accessible Exits
- Back Yard Fenced
Community Details
- Lakeside Subdivision
Listing and Financial Details
- Assessor Parcel Number 227-093-63
Ownership History
Purchase Details
Home Financials for this Owner
Home Financials are based on the most recent Mortgage that was taken out on this home.Purchase Details
Home Financials for this Owner
Home Financials are based on the most recent Mortgage that was taken out on this home.Similar Homes in Charlotte, NC
Home Values in the Area
Average Home Value in this Area
Purchase History
| Date | Type | Sale Price | Title Company |
|---|---|---|---|
| Warranty Deed | $1,225,000 | None Listed On Document | |
| Interfamily Deed Transfer | -- | None Available |
Mortgage History
| Date | Status | Loan Amount | Loan Type |
|---|---|---|---|
| Open | $305,000 | New Conventional | |
| Previous Owner | $310,000 | New Conventional | |
| Previous Owner | $389,569 | New Conventional |
Property History
| Date | Event | Price | Change | Sq Ft Price |
|---|---|---|---|---|
| 09/04/2024 09/04/24 | Sold | $1,225,000 | 0.0% | $333 / Sq Ft |
| 08/09/2024 08/09/24 | Pending | -- | -- | -- |
| 08/02/2024 08/02/24 | Price Changed | $1,225,000 | -5.8% | $333 / Sq Ft |
| 07/11/2024 07/11/24 | For Sale | $1,300,000 | -- | $353 / Sq Ft |
Tax History Compared to Growth
Tax History
| Year | Tax Paid | Tax Assessment Tax Assessment Total Assessment is a certain percentage of the fair market value that is determined by local assessors to be the total taxable value of land and additions on the property. | Land | Improvement |
|---|---|---|---|---|
| 2023 | $6,483 | $864,900 | $247,500 | $617,400 |
| 2022 | $6,023 | $611,100 | $200,000 | $411,100 |
| 2021 | $6,012 | $611,100 | $200,000 | $411,100 |
| 2020 | $6,004 | $611,100 | $200,000 | $411,100 |
| 2019 | $5,989 | $611,100 | $200,000 | $411,100 |
| 2018 | $5,262 | $386,500 | $60,300 | $326,200 |
| 2017 | $5,066 | $386,500 | $60,300 | $326,200 |
| 2016 | $5,056 | $147,200 | $60,300 | $86,900 |
| 2015 | $1,947 | $0 | $0 | $0 |
Agents Affiliated with this Home
-
Marina Sidorenko

Seller's Agent in 2024
Marina Sidorenko
COMPASS
(704) 751-5442
7 in this area
42 Total Sales
-
David Kostelnik

Buyer's Agent in 2024
David Kostelnik
Corcoran HM Properties
(704) 778-2539
4 in this area
68 Total Sales
Map
Source: Canopy MLS (Canopy Realtor® Association)
MLS Number: 4158523
APN: 227-093-63
- 3415 Lakeside Dr
- 9520 Squirrel Hollow Ln
- 6119 Bittersweet Ln
- 3327 Lakeside Dr
- 3314 Lakeside Dr
- 4032 Cambridge Hill Ln
- 9414 Greyson Ridge Dr Unit 3
- 9426 Greyson Ridge Dr
- 9564 Greyson Ridge Dr
- 5051 Carillon Way
- 5016 Celeste Ct
- 5017 Celeste Ct
- 5609 Lancelot Dr
- 9012 Arrington Manor Place
- 9337 Four Mile Creek Rd Unit 101
- 9305 Four Mile Creek Rd
- 9214 Arbourgate Meadows Ln
- 9136 Four Mile Creek Rd
- 3306 Nancy Creek Rd
- 3041 Shallowood Ln
