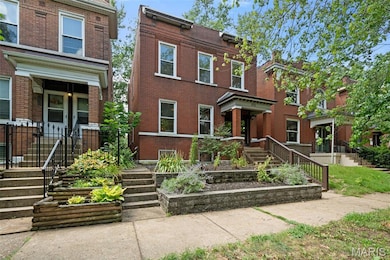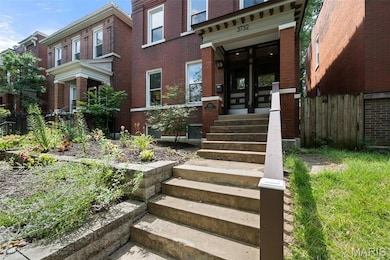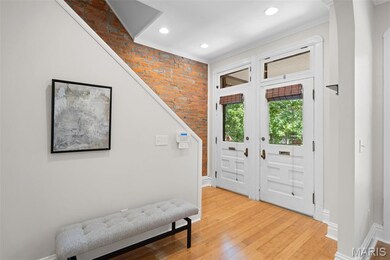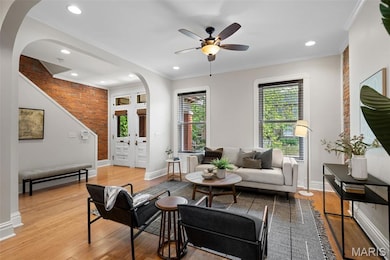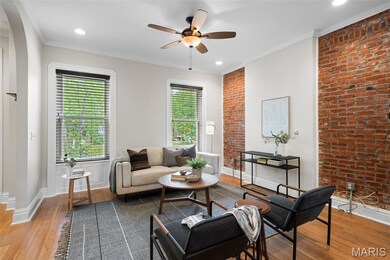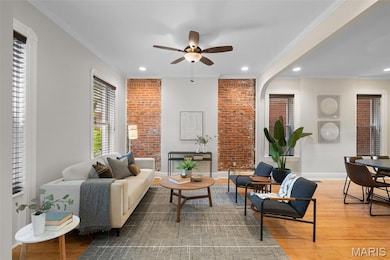
3732 Connecticut St Saint Louis, MO 63116
Tower Grove South NeighborhoodEstimated payment $3,111/month
Highlights
- Deck
- Bamboo Flooring
- No HOA
- Traditional Architecture
- Private Yard
- Home Office
About This Home
Stunning Renovation of this 3 bed/2.5 Bath Brick Former Duplex with 2,000 sq ft of living space. Step inside to a versatile open space layout with bamboo flooring, crown molding, & recessed lighting. The inviting living room features two large windows overlooking the landscaped front yard and flows seamlessly into a lovely dining area. The rear family room opens to a bright and spacious kitchen, boasting granite counters, stainless appliances, a pantry, and a center island with a breakfast bar and beverage refrigerator. Walk past the hallway half bath and the convenient main floor laundry room to make your way upstairs, taking in the exposed brick wall and original stained glass window. The second floor features front office space, two spacious bedrooms with double-door closets, a hallway full bath, and a rear primary bedroom suite with an expansive walk-in closet, a private bath with a double vanity & separate bath and shower areas, & even a walkout balcony overlooking the tree-shaded rear yard. The lower level offers ample storage space and is designed to accommodate a future recreation room. The fully fenced rear yard features a two-vehicle carport for secure off-street parking. Zone HVAC for climate-controlled comfort & newer TPO Roof (2018) for peace of mind overhead are just a few of the updates you will enjoy. Centrally located just one block from the South Grand Business District and three blocks from Tower Grove Park.
Open House Schedule
-
Sunday, July 20, 20251:00 to 3:00 pm7/20/2025 1:00:00 PM +00:007/20/2025 3:00:00 PM +00:00Add to Calendar
Home Details
Home Type
- Single Family
Est. Annual Taxes
- $5,763
Year Built
- Built in 1905
Lot Details
- 3,877 Sq Ft Lot
- Lot Dimensions are 128x28
- Private Yard
Home Design
- Traditional Architecture
- Brick Exterior Construction
- Stone Foundation
Interior Spaces
- 2,050 Sq Ft Home
- 2-Story Property
- Pocket Doors
- Family Room
- Living Room
- Dining Room
- Home Office
- Basement Fills Entire Space Under The House
- Storm Doors
Kitchen
- Microwave
- Dishwasher
Flooring
- Bamboo
- Wood
- Carpet
Bedrooms and Bathrooms
- 3 Bedrooms
Parking
- 2 Car Detached Garage
- 2 Carport Spaces
- Alley Access
- Garage Door Opener
Outdoor Features
- Balcony
- Deck
- Front Porch
Schools
- Mann Elem. Elementary School
- Fanning Middle Community Ed.
- Roosevelt High School
Utilities
- Forced Air Zoned Heating and Cooling System
Community Details
- No Home Owners Association
Listing and Financial Details
- Assessor Parcel Number 2099-00-0030-0
Map
Home Values in the Area
Average Home Value in this Area
Tax History
| Year | Tax Paid | Tax Assessment Tax Assessment Total Assessment is a certain percentage of the fair market value that is determined by local assessors to be the total taxable value of land and additions on the property. | Land | Improvement |
|---|---|---|---|---|
| 2025 | $5,764 | $80,440 | $2,280 | $78,160 |
| 2024 | $5,482 | $68,520 | $2,280 | $66,240 |
| 2023 | $5,482 | $68,520 | $2,280 | $66,240 |
| 2022 | $5,149 | $61,950 | $2,280 | $59,670 |
| 2021 | $5,141 | $61,950 | $2,280 | $59,670 |
| 2020 | $4,465 | $54,170 | $2,280 | $51,890 |
| 2019 | $4,449 | $54,170 | $2,280 | $51,890 |
| 2018 | $3,946 | $46,540 | $2,000 | $44,540 |
| 2017 | $3,879 | $46,530 | $2,000 | $44,540 |
| 2016 | $2,573 | $30,360 | $2,000 | $28,370 |
| 2015 | $2,332 | $30,370 | $2,000 | $28,370 |
| 2014 | $2,238 | $30,370 | $2,000 | $28,370 |
| 2013 | -- | $29,130 | $2,000 | $27,130 |
Property History
| Date | Event | Price | Change | Sq Ft Price |
|---|---|---|---|---|
| 07/17/2025 07/17/25 | For Sale | $475,000 | +44.0% | $232 / Sq Ft |
| 10/29/2018 10/29/18 | Sold | -- | -- | -- |
| 10/02/2018 10/02/18 | Pending | -- | -- | -- |
| 09/25/2018 09/25/18 | Price Changed | $329,900 | +43.5% | $161 / Sq Ft |
| 09/25/2018 09/25/18 | For Sale | $229,900 | -23.3% | $112 / Sq Ft |
| 07/30/2015 07/30/15 | Sold | -- | -- | -- |
| 07/30/2015 07/30/15 | For Sale | $299,900 | -- | $146 / Sq Ft |
| 06/11/2015 06/11/15 | Pending | -- | -- | -- |
Purchase History
| Date | Type | Sale Price | Title Company |
|---|---|---|---|
| Warranty Deed | $129,500 | Atlas Title Company | |
| Warranty Deed | $335,000 | Investors Title Company | |
| Warranty Deed | -- | Select Title Group | |
| Warranty Deed | -- | Ort | |
| Warranty Deed | -- | None Available | |
| Warranty Deed | -- | -- |
Mortgage History
| Date | Status | Loan Amount | Loan Type |
|---|---|---|---|
| Previous Owner | $269,500 | New Conventional | |
| Previous Owner | $269,500 | New Conventional | |
| Previous Owner | $266,650 | New Conventional | |
| Previous Owner | $268,000 | New Conventional | |
| Previous Owner | $238,500 | New Conventional | |
| Previous Owner | $239,900 | Purchase Money Mortgage | |
| Previous Owner | $230,743 | FHA | |
| Previous Owner | $83,200 | Purchase Money Mortgage | |
| Closed | $0 | Future Advance Clause Open End Mortgage |
Similar Homes in Saint Louis, MO
Source: MARIS MLS
MLS Number: MIS25049329
APN: 2099-00-0030-0
- 3722 Connecticut St
- 3700 Humphrey St
- 3822 Humphrey St
- 3878 Connecticut St
- 3884 Wyoming St
- 3880 Hartford St
- 3868 Arsenal St
- 3701 McDonald Ave
- 3535 Utah St
- 3407 Giles Ave
- 3500 Connecticut St
- 3942 Juniata St
- 3952 Juniata St
- 3962 Juniata St
- 3461 Utah St
- 3434 Humphrey St
- 3448 Grace Ave
- 3974 Utah St
- 3823 Potomac St
- 3801 Potomac St Unit 3801
- 3611 Wyoming St
- 3541 Utah St
- 3530 Utah St
- 3926 Utah St Unit FL 2
- 3449 Crittenden St
- 3440 Pestalozzi St Unit 1
- 3969 Potomac St Unit 1W
- 3505 Magnolia Ave Unit 2E
- 3522 Arkansas Ave Unit A
- 3929 Magnolia Ave
- 4014a Potomac St
- 3904 Miami St Unit "A"
- 3123 Michigan Ave Unit 3123
- 3121 Michigan Ave Unit 3121
- 3327 Magnolia Ave
- 3325 Magnolia Ave
- 3927 Tholozan Ave Unit 2W
- 4101 Magnolia Ave Unit 109
- 3179 Minnesota Ave Unit B
- 3555 Louisiana Ave

