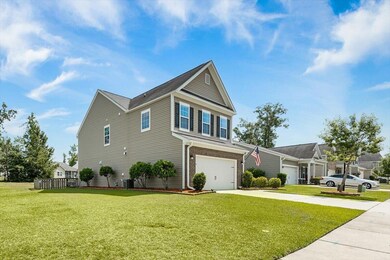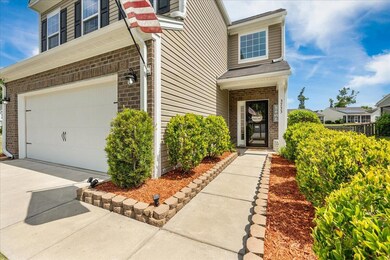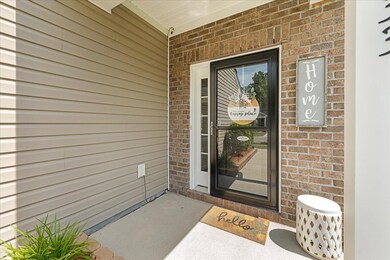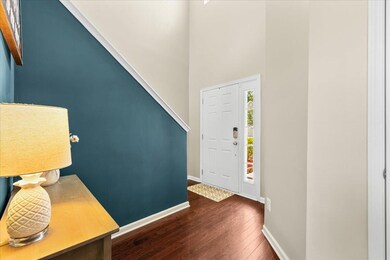
3733 Blackjack Rd Ladson, SC 29456
Woodstock NeighborhoodHighlights
- Traditional Architecture
- Wood Flooring
- 2 Car Attached Garage
- Cathedral Ceiling
- Front Porch
- Dual Closets
About This Home
As of July 2024Adorable, affordable, and move-in ready! You'll love this cute 3 bedroom, 2.5 bath home, a stones-throw to the elementary school, shopping, food, and highways. This home has been lovingly cared for and it shows! Upon entering the home you are greeted with a 2story foyer and hardwood floors. The open floorplan guides you into the living room with cathedral ceilings. The kitchen has tile floors and granite counters. Upstairs you'll find all three bedrooms and two full bathrooms. The primary bedroom has TWO closets (one is a walk-in!), an ensuite bath, and a tray ceiling. Out back relax on your patio with a fully fenced yard. Only 20+ minutes to the airport, JB Charleston, Boeing, and Volvo. Most importantly, rumor has it a CFA is opening close by! 3.5% Assumable loan for VA eligible buyers!
Last Agent to Sell the Property
Keller Williams Realty Charleston West Ashley License #64424 Listed on: 06/04/2024

Home Details
Home Type
- Single Family
Est. Annual Taxes
- $1,460
Year Built
- Built in 2015
Lot Details
- 6,534 Sq Ft Lot
- Wood Fence
HOA Fees
- $30 Monthly HOA Fees
Parking
- 2 Car Attached Garage
- Off-Street Parking
Home Design
- Traditional Architecture
- Slab Foundation
- Vinyl Siding
Interior Spaces
- 1,826 Sq Ft Home
- 2-Story Property
- Cathedral Ceiling
- Ceiling Fan
- Dishwasher
Flooring
- Wood
- Ceramic Tile
Bedrooms and Bathrooms
- 3 Bedrooms
- Dual Closets
- Walk-In Closet
- Garden Bath
Outdoor Features
- Patio
- Front Porch
Schools
- Ladson Elementary School
- Deer Park Middle School
- Stall High School
Utilities
- Central Air
- Heating Available
Community Details
- Spencer Creek Woods Subdivision
Ownership History
Purchase Details
Home Financials for this Owner
Home Financials are based on the most recent Mortgage that was taken out on this home.Purchase Details
Home Financials for this Owner
Home Financials are based on the most recent Mortgage that was taken out on this home.Purchase Details
Home Financials for this Owner
Home Financials are based on the most recent Mortgage that was taken out on this home.Similar Homes in the area
Home Values in the Area
Average Home Value in this Area
Purchase History
| Date | Type | Sale Price | Title Company |
|---|---|---|---|
| Deed | $347,000 | None Listed On Document | |
| Warranty Deed | $220,000 | -- | |
| Limited Warranty Deed | $194,140 | -- |
Mortgage History
| Date | Status | Loan Amount | Loan Type |
|---|---|---|---|
| Open | $257,000 | New Conventional | |
| Previous Owner | $224,730 | VA | |
| Previous Owner | $198,314 | VA |
Property History
| Date | Event | Price | Change | Sq Ft Price |
|---|---|---|---|---|
| 07/19/2024 07/19/24 | Sold | $347,000 | 0.0% | $190 / Sq Ft |
| 06/07/2024 06/07/24 | For Sale | $347,000 | +57.7% | $190 / Sq Ft |
| 12/06/2016 12/06/16 | Sold | $220,000 | 0.0% | $129 / Sq Ft |
| 11/06/2016 11/06/16 | Pending | -- | -- | -- |
| 10/18/2016 10/18/16 | For Sale | $220,000 | +13.3% | $129 / Sq Ft |
| 05/29/2015 05/29/15 | Sold | $194,140 | 0.0% | $113 / Sq Ft |
| 12/23/2014 12/23/14 | Pending | -- | -- | -- |
| 12/23/2014 12/23/14 | For Sale | $194,140 | -- | $113 / Sq Ft |
Tax History Compared to Growth
Tax History
| Year | Tax Paid | Tax Assessment Tax Assessment Total Assessment is a certain percentage of the fair market value that is determined by local assessors to be the total taxable value of land and additions on the property. | Land | Improvement |
|---|---|---|---|---|
| 2023 | $1,487 | $9,610 | $0 | $0 |
| 2022 | $1,426 | $9,610 | $0 | $0 |
| 2021 | $1,484 | $9,610 | $0 | $0 |
| 2020 | $1,522 | $9,610 | $0 | $0 |
| 2019 | $1,410 | $8,800 | $0 | $0 |
| 2017 | $1,332 | $8,800 | $0 | $0 |
| 2016 | $1,051 | $7,760 | $0 | $0 |
Agents Affiliated with this Home
-
Maggie LeBlanc
M
Seller's Agent in 2024
Maggie LeBlanc
Keller Williams Realty Charleston West Ashley
(843) 217-8424
4 in this area
151 Total Sales
-
Stephanie Beck
S
Seller Co-Listing Agent in 2024
Stephanie Beck
Keller Williams Realty Charleston West Ashley
1 in this area
3 Total Sales
-
Jen McConnell

Buyer's Agent in 2024
Jen McConnell
McConnell Real Estate Partners
(843) 300-7585
1 in this area
124 Total Sales
-
Bryan Chavers
B
Seller's Agent in 2016
Bryan Chavers
Century 21 Properties Plus
(843) 277-6677
15 Total Sales
-
Kevin Tripler
K
Seller's Agent in 2015
Kevin Tripler
Lennar Sales Corp.
(843) 502-5845
270 Total Sales
Map
Source: CHS Regional MLS
MLS Number: 24014221
APN: 393-00-00-342
- 9646 Spencer Woods Rd
- 3639 Pimmit Place
- 3806 Sourwood Ct
- 9680 Spencer Woods Rd
- 3678 Ladson Rd
- 129 Mockernut Dr
- 9666 Jamison Rd
- 125 Towering Pine Dr
- 3537 Galaxy Rd
- 3385 Wayland Dr
- 9612 Hoot Owl Ave
- 108 Plume Poppy Ln
- 9808 Wooden Pestle Way
- 9864 Tremont Ave
- 0 Pinewood Dr
- 153 Caleb Ct
- 5000 Paddy Field Way
- 9806 Sickle Dr
- 9700 Flooded Field Dr
- 4005 Ladson Rd






