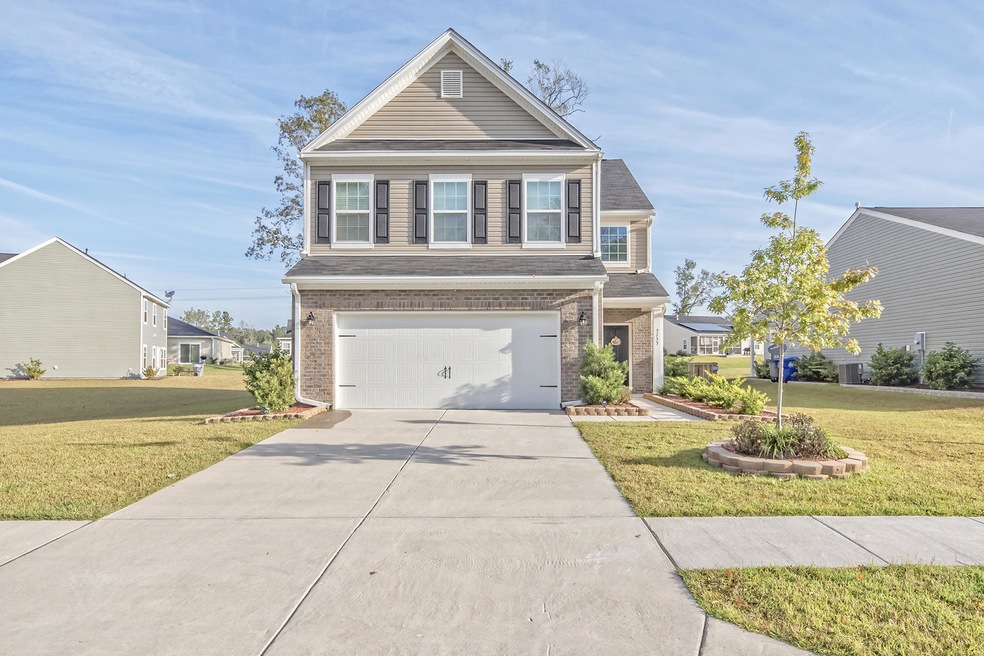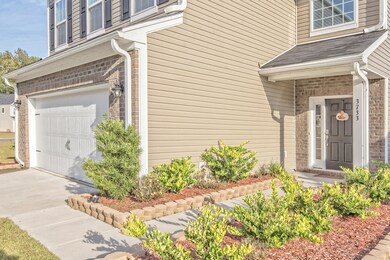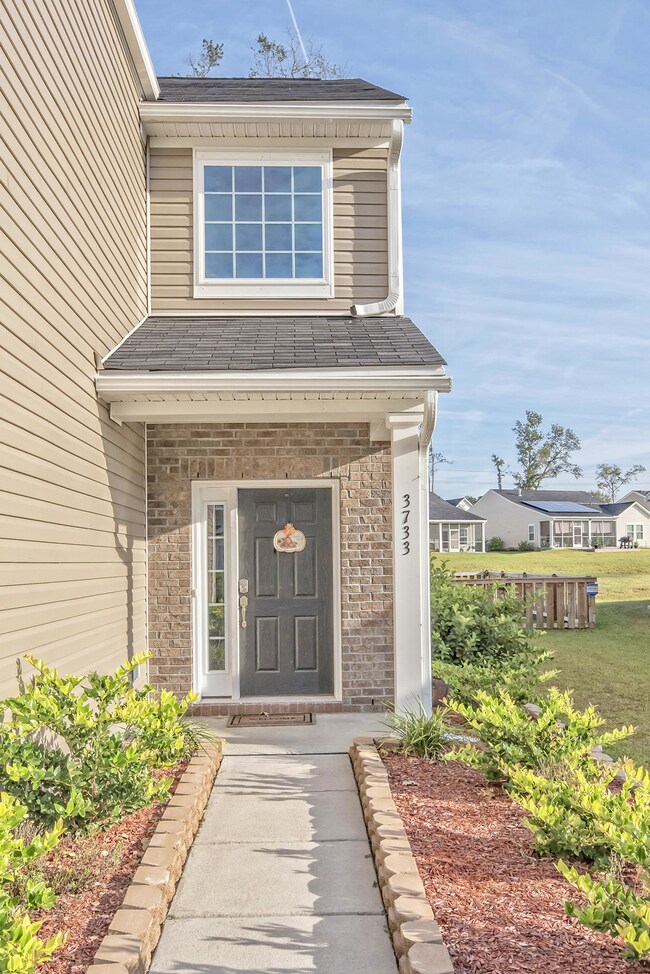
3733 Blackjack Rd Ladson, SC 29456
Woodstock NeighborhoodHighlights
- Home Energy Rating Service (HERS) Rated Property
- Traditional Architecture
- Wood Flooring
- Pond
- Cathedral Ceiling
- 2 Car Attached Garage
About This Home
As of July 2024The Dillon floor plan features a Great Open Concept between the Family Room, Kitchen w/Breakfast Bar and Dining Area. This home features Upgraded Granite Countertops with 6x6 Ceramic Tile Backsplash on a Diagonal Upgraded Under mount Stainless Steel Sink. The Unique features on this home are the Grand 2 story Open Family Room and Foyer. The Bright Kitchen features 36'' Maple Cabinets w/Crown Molding and Hardware. Full GE Stainless Steel Appliance package includes Gas Range, Microwave w/direct outside vent, Dishwasher and Disposal. The Kitchen also has recessed lighting and a Pantry. Tucked off the Kitchen is a Powder Room and Laundry Room. Hardwood Flooring in the Foyer and Family Room. Spacious Owner's suit w/Tray Ceiling, Walk in Closet and additional Closet. Master Bath has"Back Saver" Height Maple Vanity w/Dual Sinks, Drawers and Cultured Marble Countertops. Plus a separate Shower w/Cultured Marble, Glass shower Door and Oversized Soaking Tub. Spencer Creek Woods is conveniently located off Ladson Road and close to shopping, I-26, Hwy 78, Palmetto Commerce Parkway, Downtown Summerville, North Charleston, Trident Hospital, Charleston Southern University and Wannamaker County Park. This is a Natural Gas Community!
Last Agent to Sell the Property
Century 21 Properties Plus License #5991 Listed on: 10/19/2016

Home Details
Home Type
- Single Family
Est. Annual Taxes
- $1,051
Year Built
- Built in 2015
Lot Details
- 6,534 Sq Ft Lot
- Wood Fence
- Interior Lot
- Level Lot
HOA Fees
- $23 Monthly HOA Fees
Parking
- 2 Car Attached Garage
- Garage Door Opener
Home Design
- Traditional Architecture
- Brick Exterior Construction
- Slab Foundation
- Asphalt Roof
- Vinyl Siding
Interior Spaces
- 1,711 Sq Ft Home
- 2-Story Property
- Tray Ceiling
- Smooth Ceilings
- Cathedral Ceiling
- Ceiling Fan
- Entrance Foyer
- Family Room
- Home Security System
Kitchen
- Eat-In Kitchen
- Dishwasher
- ENERGY STAR Qualified Appliances
Flooring
- Wood
- Ceramic Tile
Bedrooms and Bathrooms
- 3 Bedrooms
- Dual Closets
- Walk-In Closet
- Garden Bath
Laundry
- Laundry Room
- Dryer
- Washer
Eco-Friendly Details
- Home Energy Rating Service (HERS) Rated Property
Outdoor Features
- Pond
- Patio
Schools
- Ladson Elementary School
- Northwoods Middle School
- Stall High School
Utilities
- Cooling Available
- Heating Available
Community Details
- Spencer Creek Woods Subdivision
Ownership History
Purchase Details
Home Financials for this Owner
Home Financials are based on the most recent Mortgage that was taken out on this home.Purchase Details
Home Financials for this Owner
Home Financials are based on the most recent Mortgage that was taken out on this home.Purchase Details
Home Financials for this Owner
Home Financials are based on the most recent Mortgage that was taken out on this home.Similar Homes in the area
Home Values in the Area
Average Home Value in this Area
Purchase History
| Date | Type | Sale Price | Title Company |
|---|---|---|---|
| Deed | $347,000 | None Listed On Document | |
| Warranty Deed | $220,000 | -- | |
| Limited Warranty Deed | $194,140 | -- |
Mortgage History
| Date | Status | Loan Amount | Loan Type |
|---|---|---|---|
| Open | $257,000 | New Conventional | |
| Previous Owner | $224,730 | VA | |
| Previous Owner | $198,314 | VA |
Property History
| Date | Event | Price | Change | Sq Ft Price |
|---|---|---|---|---|
| 07/19/2024 07/19/24 | Sold | $347,000 | 0.0% | $190 / Sq Ft |
| 06/07/2024 06/07/24 | For Sale | $347,000 | +57.7% | $190 / Sq Ft |
| 12/06/2016 12/06/16 | Sold | $220,000 | 0.0% | $129 / Sq Ft |
| 11/06/2016 11/06/16 | Pending | -- | -- | -- |
| 10/18/2016 10/18/16 | For Sale | $220,000 | +13.3% | $129 / Sq Ft |
| 05/29/2015 05/29/15 | Sold | $194,140 | 0.0% | $113 / Sq Ft |
| 12/23/2014 12/23/14 | Pending | -- | -- | -- |
| 12/23/2014 12/23/14 | For Sale | $194,140 | -- | $113 / Sq Ft |
Tax History Compared to Growth
Tax History
| Year | Tax Paid | Tax Assessment Tax Assessment Total Assessment is a certain percentage of the fair market value that is determined by local assessors to be the total taxable value of land and additions on the property. | Land | Improvement |
|---|---|---|---|---|
| 2023 | $1,487 | $9,610 | $0 | $0 |
| 2022 | $1,426 | $9,610 | $0 | $0 |
| 2021 | $1,484 | $9,610 | $0 | $0 |
| 2020 | $1,522 | $9,610 | $0 | $0 |
| 2019 | $1,410 | $8,800 | $0 | $0 |
| 2017 | $1,332 | $8,800 | $0 | $0 |
| 2016 | $1,051 | $7,760 | $0 | $0 |
Agents Affiliated with this Home
-
Maggie LeBlanc
M
Seller's Agent in 2024
Maggie LeBlanc
Keller Williams Realty Charleston West Ashley
(843) 217-8424
4 in this area
151 Total Sales
-
Stephanie Beck
S
Seller Co-Listing Agent in 2024
Stephanie Beck
Keller Williams Realty Charleston West Ashley
1 in this area
3 Total Sales
-
Jen McConnell

Buyer's Agent in 2024
Jen McConnell
McConnell Real Estate Partners
(843) 300-7585
1 in this area
124 Total Sales
-
Bryan Chavers
B
Seller's Agent in 2016
Bryan Chavers
Century 21 Properties Plus
(843) 277-6677
15 Total Sales
-
Kevin Tripler
K
Seller's Agent in 2015
Kevin Tripler
Lennar Sales Corp.
(843) 502-5845
270 Total Sales
Map
Source: CHS Regional MLS
MLS Number: 16027208
APN: 393-00-00-342
- 9646 Spencer Woods Rd
- 3639 Pimmit Place
- 3806 Sourwood Ct
- 9680 Spencer Woods Rd
- 3678 Ladson Rd
- 129 Mockernut Dr
- 9666 Jamison Rd
- 125 Towering Pine Dr
- 3537 Galaxy Rd
- 3385 Wayland Dr
- 9612 Hoot Owl Ave
- 108 Plume Poppy Ln
- 9808 Wooden Pestle Way
- 9864 Tremont Ave
- 0 Pinewood Dr
- 153 Caleb Ct
- 5000 Paddy Field Way
- 9806 Sickle Dr
- 9700 Flooded Field Dr
- 4005 Ladson Rd






