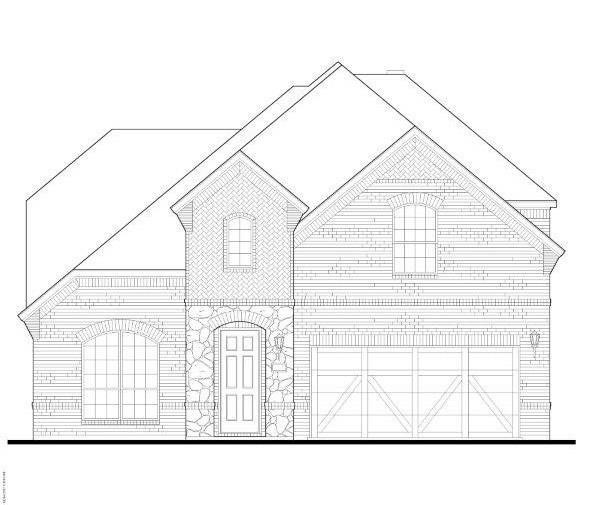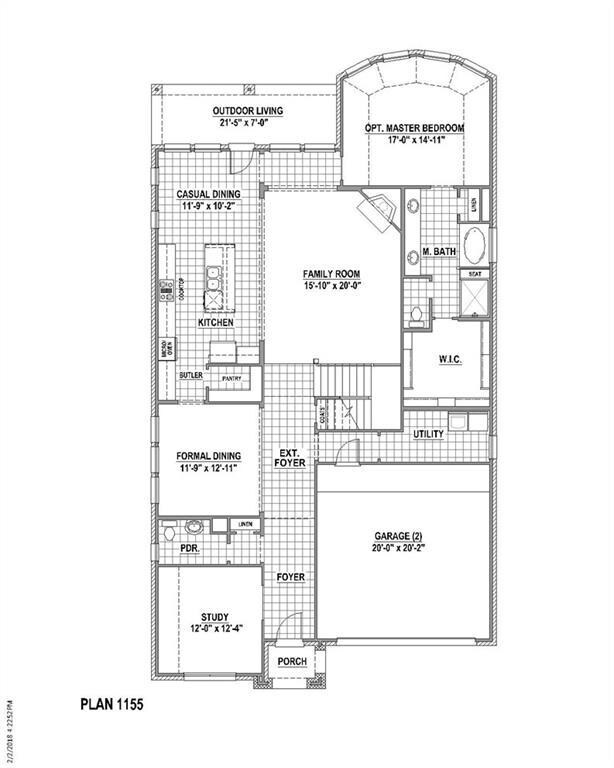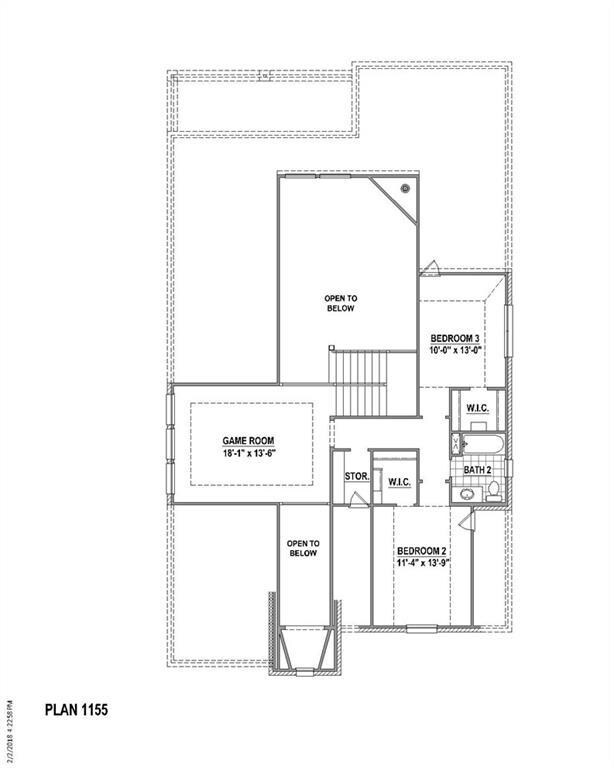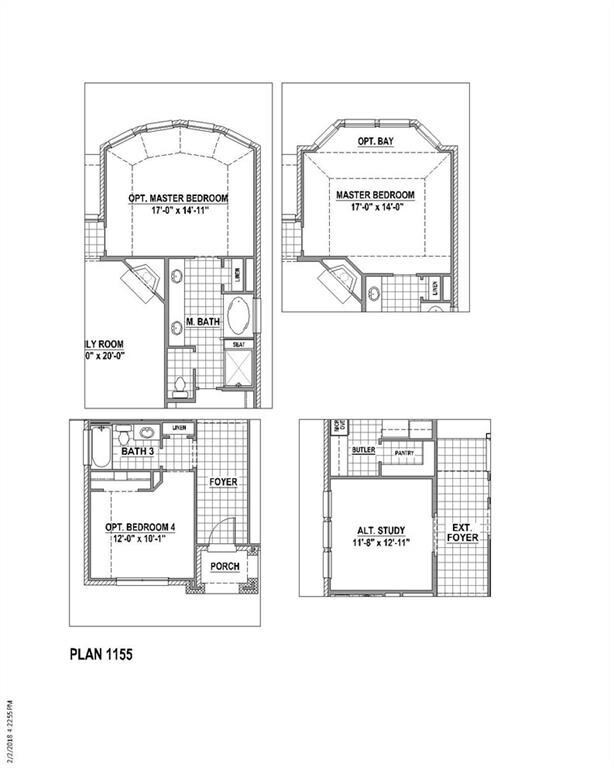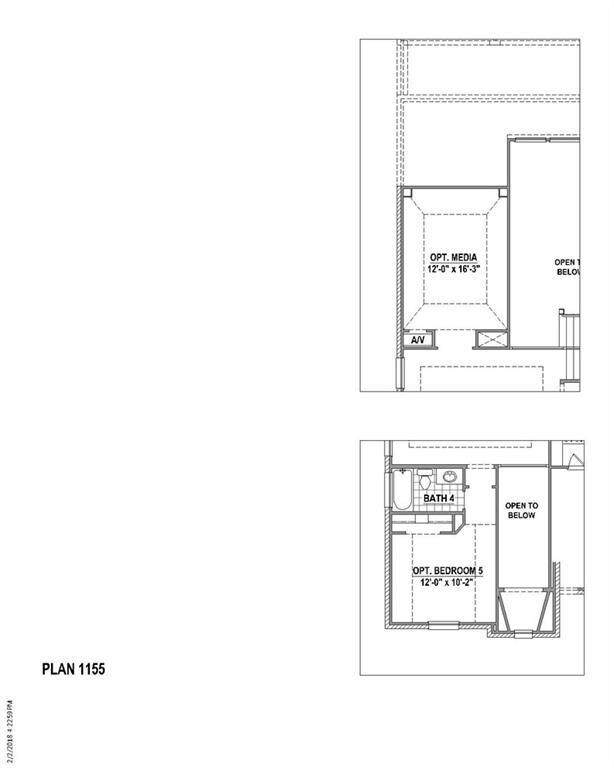
3733 Norwood Ave Celina, TX 75009
Light Farms NeighborhoodHighlights
- Newly Remodeled
- Community Lake
- Vaulted Ceiling
- Light Farms Elementary School Rated A-
- Clubhouse
- Traditional Architecture
About This Home
As of July 2018Beautiful brick home with 4 bedrooms (2 on the 1st floor), 4 baths, game room and great master bay window. This home has wood floors throughout most of the downstairs, upgraded designer carpets and tiles, built in appliances and tankless water heater. This home also includes a covered outdoor living area and his and her closets. This home is located near the main amenity center in the beautiful award winning master planned community of Light Farms.
Last Agent to Sell the Property
American Legend Homes License #0452659 Listed on: 03/13/2018
Last Buyer's Agent
David Blattner
David Blattner License #0474028

Home Details
Home Type
- Single Family
Est. Annual Taxes
- $11,481
Year Built
- Built in 2018 | Newly Remodeled
Lot Details
- 6,970 Sq Ft Lot
- Wood Fence
- Landscaped
- Sprinkler System
- Drought Tolerant Landscaping
HOA Fees
- $130 Monthly HOA Fees
Parking
- 3 Car Attached Garage
- Front Facing Garage
- Garage Door Opener
Home Design
- Traditional Architecture
- Brick Exterior Construction
- Slab Foundation
- Composition Roof
- Stone Siding
Interior Spaces
- 2,955 Sq Ft Home
- 2-Story Property
- Vaulted Ceiling
- Ceiling Fan
- Decorative Lighting
- Wood Burning Fireplace
- Fireplace With Gas Starter
- Stone Fireplace
- <<energyStarQualifiedWindowsToken>>
- Bay Window
- Attic Fan
Kitchen
- <<convectionOvenToken>>
- Electric Oven
- Gas Cooktop
- <<microwave>>
- Plumbed For Ice Maker
- Dishwasher
- Disposal
Flooring
- Wood
- Carpet
- Ceramic Tile
Bedrooms and Bathrooms
- 4 Bedrooms
- 3 Full Bathrooms
- Low Flow Toliet
Laundry
- Full Size Washer or Dryer
- Washer and Electric Dryer Hookup
Home Security
- Burglar Security System
- Carbon Monoxide Detectors
Eco-Friendly Details
- Energy-Efficient Appliances
- Energy-Efficient HVAC
- Energy-Efficient Insulation
- Rain or Freeze Sensor
- Energy-Efficient Thermostat
- Enhanced Air Filtration
- Mechanical Fresh Air
Outdoor Features
- Covered patio or porch
Schools
- Light Farms Elementary School
- Reynolds Middle School
- Prosper High School
Utilities
- Forced Air Zoned Heating and Cooling System
- Vented Exhaust Fan
- Heating System Uses Natural Gas
- Underground Utilities
- Municipal Utilities District for Water and Sewer
- Tankless Water Heater
- Gas Water Heater
- High Speed Internet
- Cable TV Available
Listing and Financial Details
- Legal Lot and Block 12 / C
- Assessor Parcel Number R-11151-00C-0120-1
Community Details
Overview
- Association fees include full use of facilities, ground maintenance, maintenance structure, management fees, security
- Light Farms HOA, Phone Number (214) 292-3484
- Located in the Master Planned master-planned community
- Light Farms Subdivision
- Mandatory home owners association
- Community Lake
- Greenbelt
Recreation
- Tennis Courts
- Community Playground
- Community Pool
- Park
- Jogging Path
Additional Features
- Clubhouse
- Security Service
Ownership History
Purchase Details
Home Financials for this Owner
Home Financials are based on the most recent Mortgage that was taken out on this home.Similar Homes in Celina, TX
Home Values in the Area
Average Home Value in this Area
Purchase History
| Date | Type | Sale Price | Title Company |
|---|---|---|---|
| Vendors Lien | -- | Republic Title Of Texas Inc |
Mortgage History
| Date | Status | Loan Amount | Loan Type |
|---|---|---|---|
| Open | $369,000 | New Conventional | |
| Closed | $375,000 | New Conventional |
Property History
| Date | Event | Price | Change | Sq Ft Price |
|---|---|---|---|---|
| 07/17/2025 07/17/25 | For Sale | $650,000 | +51.2% | $215 / Sq Ft |
| 07/27/2018 07/27/18 | Sold | -- | -- | -- |
| 04/21/2018 04/21/18 | Pending | -- | -- | -- |
| 03/13/2018 03/13/18 | For Sale | $429,990 | -- | $146 / Sq Ft |
Tax History Compared to Growth
Tax History
| Year | Tax Paid | Tax Assessment Tax Assessment Total Assessment is a certain percentage of the fair market value that is determined by local assessors to be the total taxable value of land and additions on the property. | Land | Improvement |
|---|---|---|---|---|
| 2023 | $11,481 | $485,210 | $155,000 | $506,554 |
| 2022 | $11,813 | $441,100 | $120,000 | $429,231 |
| 2021 | $11,066 | $401,000 | $90,000 | $311,000 |
| 2020 | $10,923 | $380,000 | $90,000 | $290,000 |
| 2019 | $12,157 | $407,667 | $90,000 | $317,667 |
| 2018 | $1,381 | $71,100 | $71,100 | $0 |
| 2017 | $1,359 | $70,000 | $70,000 | $0 |
Agents Affiliated with this Home
-
Danielle Durbin
D
Seller's Agent in 2025
Danielle Durbin
SevenHaus Realty
(972) 884-5093
163 in this area
300 Total Sales
-
Daniel Durbin
D
Seller Co-Listing Agent in 2025
Daniel Durbin
SevenHaus Realty
(214) 906-9450
125 in this area
194 Total Sales
-
Amber Meyer

Seller's Agent in 2018
Amber Meyer
American Legend Homes
(972) 410-5701
24 in this area
904 Total Sales
-
D
Buyer's Agent in 2018
David Blattner
David Blattner
Map
Source: North Texas Real Estate Information Systems (NTREIS)
MLS Number: 13794338
APN: R-11151-00C-0120-1
- 846 Underwood Ln
- 707 Brenham Ave
- 808 Brenham Ave
- 3545 W Cheney Ave
- 3536 E Cheney
- 3537 W Cheney Ave
- 3708 Bennett Trail
- 778 Corner Post Path
- 3500 Doramus Dr
- 3512 Pritchard Rd
- 439 Tommie Lillian Ln
- 3908 Rochelle St
- 529 Hummingbird Dr
- 3721 Homeplace Dr
- 4008 Rochelle St
- 533 Remington Rd
- 421 Hummingbird Dr
- 608 Remington Rd
- 405 Tommie Lillian Ln
- 3321 Sinclair St
