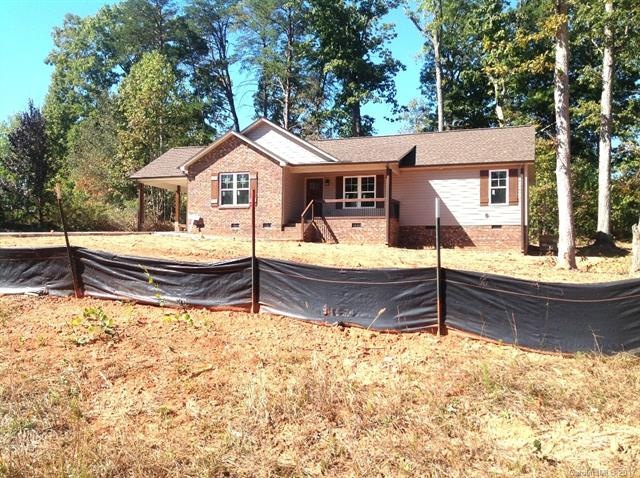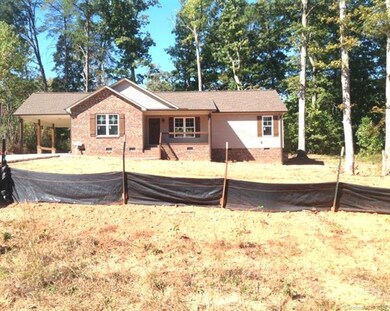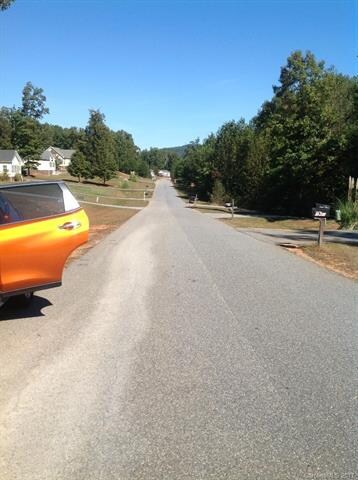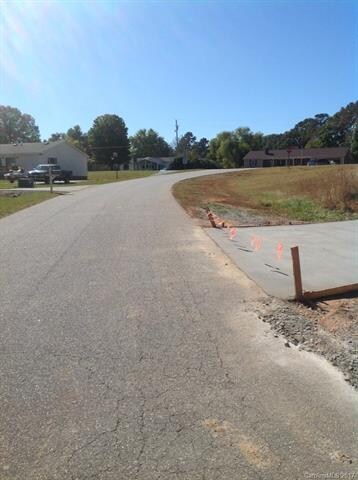
3733 Rolling View Ln Maiden, NC 28650
Highlights
- Under Construction
- Wooded Lot
- Open Lot
- North Lincoln Middle School Rated A-
- Wood Flooring
About This Home
As of May 2023Beautiful Newly Constructed Home with open floor plan. Kitchen features knotty alder cabinets w/granite countertops. Master bath & main bath feature Granite countertops. Master suite features a walk in shower and large walk in closet. Hardwoods & Ceramic Tile. Backyard is partially wooded & private w/ open front yard. Minutes from Hwy 150 & easy commute to Hwy 16/Charlotte. Close to local shopping/restaurants. Be the first to custom design this home to your own taste in decorating.
Last Agent to Sell the Property
Renaissance Realty & Estate Sales License #269879 Listed on: 10/21/2017
Home Details
Home Type
- Single Family
Year Built
- Built in 2017 | Under Construction
Lot Details
- Open Lot
- Wooded Lot
Home Design
- Slab Foundation
- Vinyl Siding
Flooring
- Wood
- Tile
Bedrooms and Bathrooms
- 2 Full Bathrooms
Community Details
- Built by Michael C Smith Builders
Listing and Financial Details
- Assessor Parcel Number 81022
Ownership History
Purchase Details
Home Financials for this Owner
Home Financials are based on the most recent Mortgage that was taken out on this home.Purchase Details
Home Financials for this Owner
Home Financials are based on the most recent Mortgage that was taken out on this home.Purchase Details
Similar Homes in Maiden, NC
Home Values in the Area
Average Home Value in this Area
Purchase History
| Date | Type | Sale Price | Title Company |
|---|---|---|---|
| Warranty Deed | $313,000 | None Listed On Document | |
| Warranty Deed | $199,500 | None Available | |
| Warranty Deed | $14,500 | None Available |
Mortgage History
| Date | Status | Loan Amount | Loan Type |
|---|---|---|---|
| Open | $307,330 | FHA | |
| Closed | $9,219 | No Value Available | |
| Previous Owner | $175,750 | New Conventional |
Property History
| Date | Event | Price | Change | Sq Ft Price |
|---|---|---|---|---|
| 05/22/2023 05/22/23 | Sold | $313,000 | -2.2% | $216 / Sq Ft |
| 04/17/2023 04/17/23 | Pending | -- | -- | -- |
| 02/28/2023 02/28/23 | Price Changed | $319,900 | -2.8% | $221 / Sq Ft |
| 02/13/2023 02/13/23 | Price Changed | $329,000 | -1.8% | $227 / Sq Ft |
| 12/20/2022 12/20/22 | Price Changed | $335,000 | -4.3% | $231 / Sq Ft |
| 11/20/2022 11/20/22 | For Sale | $349,900 | +75.4% | $241 / Sq Ft |
| 02/23/2018 02/23/18 | Sold | $199,500 | 0.0% | $140 / Sq Ft |
| 01/22/2018 01/22/18 | Pending | -- | -- | -- |
| 10/21/2017 10/21/17 | For Sale | $199,500 | -- | $140 / Sq Ft |
Tax History Compared to Growth
Tax History
| Year | Tax Paid | Tax Assessment Tax Assessment Total Assessment is a certain percentage of the fair market value that is determined by local assessors to be the total taxable value of land and additions on the property. | Land | Improvement |
|---|---|---|---|---|
| 2024 | $1,991 | $308,708 | $35,000 | $273,708 |
| 2023 | $1,940 | $302,140 | $35,000 | $267,140 |
| 2022 | $1,375 | $170,487 | $28,000 | $142,487 |
| 2021 | $1,375 | $170,487 | $28,000 | $142,487 |
| 2020 | $1,226 | $170,487 | $28,000 | $142,487 |
| 2019 | $1,187 | $170,487 | $28,000 | $142,487 |
| 2018 | $1,142 | $147,064 | $26,000 | $121,064 |
| 2017 | $142 | $0 | $0 | $0 |
| 2016 | $142 | $0 | $0 | $0 |
| 2015 | $139 | $20,000 | $20,000 | $0 |
| 2014 | $139 | $20,000 | $20,000 | $0 |
Agents Affiliated with this Home
-
Alexandra Dobrin

Seller's Agent in 2023
Alexandra Dobrin
Fathom Realty NC LLC
(828) 308-5006
3 in this area
134 Total Sales
-
Karla Bush
K
Buyer's Agent in 2023
Karla Bush
EXP Realty LLC Mooresville
(704) 491-5830
1 in this area
33 Total Sales
-
Caroline Brown

Seller's Agent in 2018
Caroline Brown
Renaissance Realty & Estate Sales
(980) 241-0901
1 in this area
129 Total Sales
Map
Source: Canopy MLS (Canopy Realtor® Association)
MLS Number: CAR3331329
APN: 81022
- 3980 English Oak Dr
- 3372 Lee Lawing Rd
- 2656 Lee Lawing Rd
- 2586 Lee Lawing Rd
- 4436 Brancer Ln Unit 16
- 3513 Briarcliff Acres
- 5374 N Carolina Highway 150
- 4143 E Maiden Rd
- 4221 E Maiden Rd
- 4916 Leepers Creek Rd
- 3207 Oak Ridge Cir
- 3509 Seminole Dr
- 2631 Ivey Church Rd
- 3486 Mason Spring Dr
- 0 Seminole Dr Unit CAR4252251
- 000 Seminole Dr
- Lot #69 Seminole Dr Unit 69
- Lot #68 Seminole Dr Unit 68
- Lot #66 Seminole Dr Unit 66
- Lot #65 Seminole Dr Unit 65



