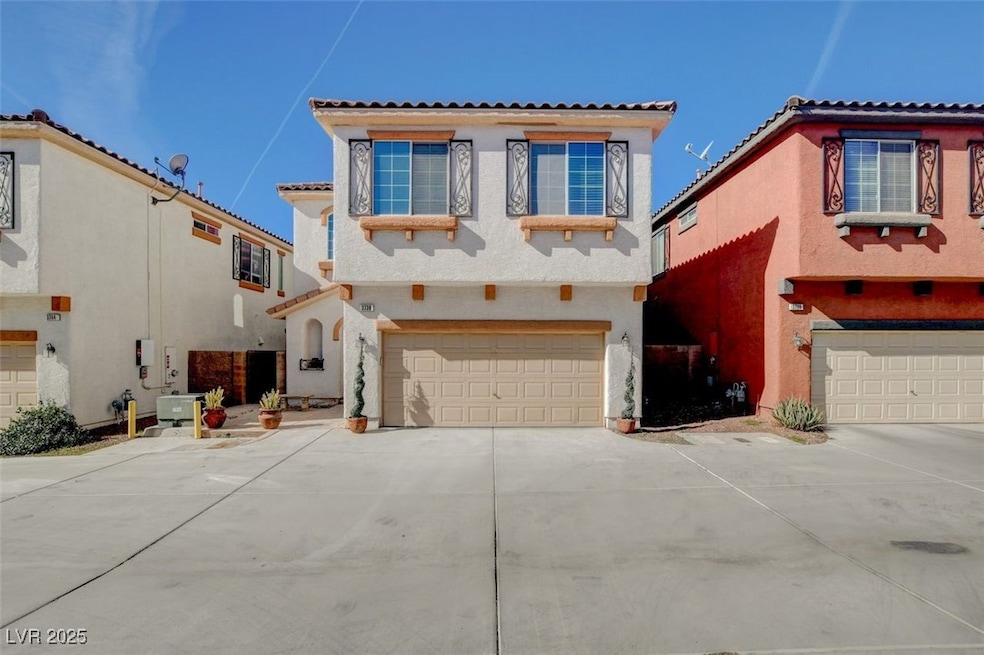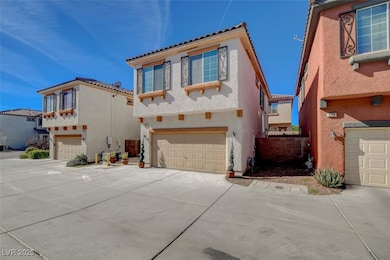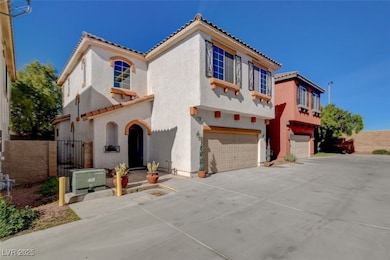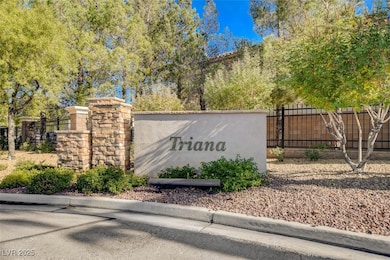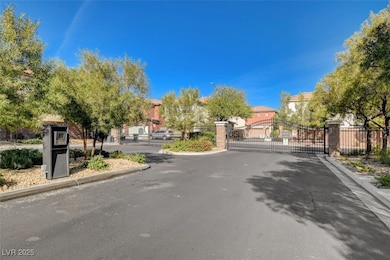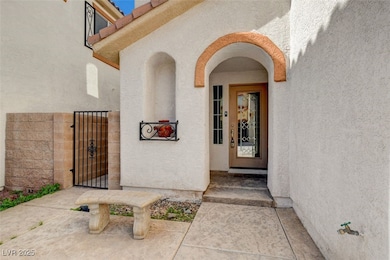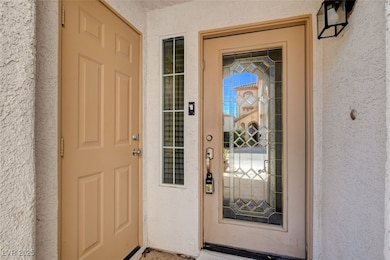3736 Lodina Ct Las Vegas, NV 89141
Southern Highlands NeighborhoodHighlights
- Gated Community
- Cul-De-Sac
- Patio
- Great Room
- 2 Car Attached Garage
- Laundry Room
About This Home
WHERE ELSE CAN YOU FIND AN IMMACULATE 4 BEDROOM HOME IN A GATED COMMUNITY IN SOUTHERN HIGHLANDS FOR THIS PRICE* DESIGNED IN NEUTRAL COLORS*OPEN FLOOR PLAN*ALL TILE DOWNSTAIRS*CARPET UPSTAIRS* BRAND NEW HALL BATH SHOWER & FLOORING* GREAT ROOM W/ FAN AND GAS FIREPLACE OPEN TO DINING AREA & KITCHEN W/BREAKFAST BAR, STAINLESS APPLIANCES*SIDE X SIDE FRIDGE, MICROWAVE AND UPGRADED MAPLE WHITE CABINETS*MASTER W/ FAN, 2 CLOSETS, SEPARATE TUB & SEPARATE SHOWER*UPGRADED WROUGHT IRON STAIRCASE*STAMPED CONCRETE ENTRY & REAR PATIO*A BEAUTIFUL HOME FOR FAMILY & FREINDS*LUV IT
Listing Agent
BHHS Nevada Properties Brokerage Phone: (702) 580-8881 License #BS.0018212 Listed on: 11/09/2025

Home Details
Home Type
- Single Family
Est. Annual Taxes
- $1,571
Year Built
- Built in 2004
Lot Details
- 2,614 Sq Ft Lot
- Cul-De-Sac
- East Facing Home
- Back Yard Fenced
- Block Wall Fence
- Desert Landscape
Parking
- 2 Car Attached Garage
- Parking Storage or Cabinetry
- Inside Entrance
- Garage Door Opener
- Guest Parking
Home Design
- Frame Construction
- Pitched Roof
- Tile Roof
- Stucco
Interior Spaces
- 1,733 Sq Ft Home
- 2-Story Property
- Ceiling Fan
- Gas Fireplace
- Blinds
- Family Room with Fireplace
- Great Room
Kitchen
- Gas Oven
- Gas Range
- Microwave
- Dishwasher
- Disposal
Flooring
- Carpet
- Ceramic Tile
Bedrooms and Bathrooms
- 4 Bedrooms
Laundry
- Laundry Room
- Washer and Dryer
Outdoor Features
- Patio
Schools
- Ortwein Elementary School
- Tarkanian Middle School
- Desert Pines High School
Utilities
- Central Heating and Cooling System
- Heating System Uses Gas
- Cable TV Available
Listing and Financial Details
- Security Deposit $1,900
- Property Available on 11/11/25
- Tenant pays for electricity, gas, grounds care, sewer, trash collection, water
- The owner pays for association fees
Community Details
Overview
- Property has a Home Owners Association
- Southern Highlands Association, Phone Number (702) 361-6640
- Triana Unit 2 At Southern Subdivision
- The community has rules related to covenants, conditions, and restrictions
Pet Policy
- Pets allowed on a case-by-case basis
- Pet Deposit $500
Security
- Gated Community
Map
Source: Las Vegas REALTORS®
MLS Number: 2734013
APN: 177-32-213-027
- 3760 Lodina Ct
- 3792 Lodina Ct
- 3783 Lodina Ct
- 3711 Lodina Ct
- 3670 Sanucci Ct
- 10762 Rococo Ct
- 10852 Avenzano St
- 3964 Irvin Ave
- 3945 Genoa Dr Unit 1
- 3591 Bella Sovana Ct
- 10918 Avenzano St
- 3438 Bella Lante Ave
- 10902 Pentland Downs St
- 4032 Villeroy Ave
- 10921 Calcedonian St
- 3909 Bella Contada Ln
- 3311 Fico Ave
- 10727 Palliser Bay Dr
- 10949 Fintry Hills St
- 10974 Fintry Hills St
- 3711 Lodina Ct
- 3657 Sanucci Ct
- 3872 W Irvin Ave
- 10850 Avenzano St
- 10890 Avenzano St
- 3786 Corpolo Ave
- 3941 Trapani Place
- 3977 Trapani Place
- 10695 Dean Martin Dr
- 10902 Fintry Hills St
- 3810 Prespa Lake Ct
- 4014 Trapani Place
- 10977 Pentland Downs St
- 10974 Fintry Hills St
- 10733 Moroccan Ct
- 3663 W Cactus Ave
- 11036 Parete Ct
- 10793 Villa Carlotta Ct
- 10984 Sardinia Sands Dr
- 4125 Bottiglia Ave
