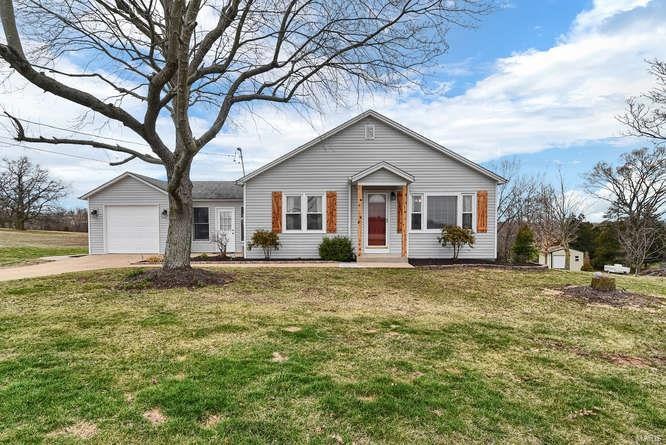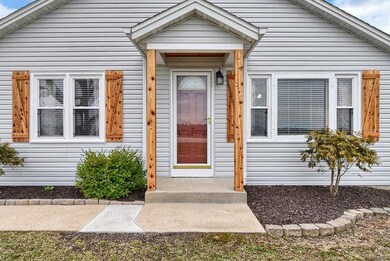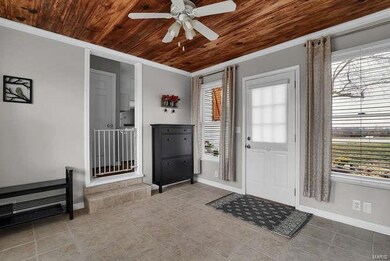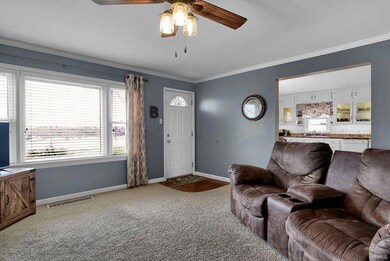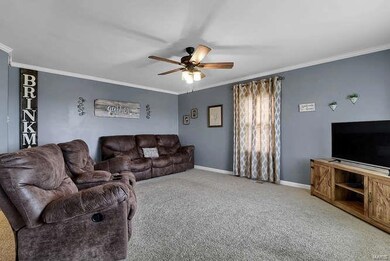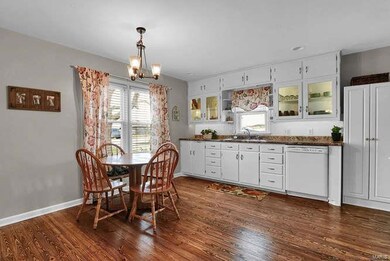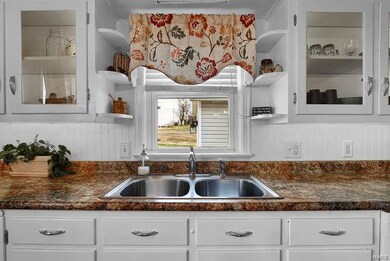
3738 Old Highway 100 Labadie, MO 63055
Highlights
- Deck
- Backs to Trees or Woods
- Sun or Florida Room
- Ranch Style House
- Wood Flooring
- 1 Car Attached Garage
About This Home
As of April 2019Welcome Home to this beautiful 3BR/2BA ranch home located in the charming, historic town of Labadie, MO. Situated on over an acre, with stunning views from the front porch and amazing sunsets from the back deck. Large eat in kitchen with abundance of cabinets and gleaming hardwood floors lead you to a light and bright sunroom that walks out to expansive back yard with 23x10 deck and bonus storage shed. Nice sized bedrooms with new carpeting and baths have all been updated. Finished basement with built-ins and gas fireplace provide great place for family relaxing! Entire home has been recently painted in neutral colors, new vinyl siding, cedar shutters, new water heater, water softener, newer windows and all refinished hardwoods. Don't miss this opportunity to enjoy "country living" in a great community that is close to schools, restaurants, retail shopping and grocery. This spot is perfect for commuters also, only minutes to highway 44. Meticulously cared for and move in ready!!
Last Agent to Sell the Property
Robeck Realty West License #2016040494 Listed on: 03/21/2019
Home Details
Home Type
- Single Family
Est. Annual Taxes
- $1,539
Year Built
- Built in 1950
Lot Details
- 1.04 Acre Lot
- Level Lot
- Backs to Trees or Woods
Parking
- 1 Car Attached Garage
- Garage Door Opener
Home Design
- Ranch Style House
- Traditional Architecture
- Poured Concrete
- Vinyl Siding
Interior Spaces
- Built-in Bookshelves
- Ceiling Fan
- Gas Fireplace
- Tilt-In Windows
- Window Treatments
- French Doors
- Six Panel Doors
- Family Room with Fireplace
- Combination Kitchen and Dining Room
- Sun or Florida Room
Kitchen
- Eat-In Kitchen
- Electric Oven or Range
- <<microwave>>
- Dishwasher
- Disposal
Flooring
- Wood
- Partially Carpeted
Bedrooms and Bathrooms
- 3 Bedrooms | 2 Main Level Bedrooms
Basement
- Basement Fills Entire Space Under The House
- Basement Ceilings are 8 Feet High
- Fireplace in Basement
- Finished Basement Bathroom
Home Security
- Storm Doors
- Fire and Smoke Detector
Outdoor Features
- Deck
Schools
- Coleman Elem. Elementary School
- Meramec Valley Middle School
- Pacific High School
Utilities
- Forced Air Heating and Cooling System
- Electric Water Heater
- Water Softener is Owned
- Septic System
Listing and Financial Details
- Assessor Parcel Number 18-2-031-0-000-011000
Ownership History
Purchase Details
Home Financials for this Owner
Home Financials are based on the most recent Mortgage that was taken out on this home.Purchase Details
Home Financials for this Owner
Home Financials are based on the most recent Mortgage that was taken out on this home.Purchase Details
Home Financials for this Owner
Home Financials are based on the most recent Mortgage that was taken out on this home.Purchase Details
Home Financials for this Owner
Home Financials are based on the most recent Mortgage that was taken out on this home.Similar Home in Labadie, MO
Home Values in the Area
Average Home Value in this Area
Purchase History
| Date | Type | Sale Price | Title Company |
|---|---|---|---|
| Warranty Deed | -- | None Available | |
| Warranty Deed | $163,000 | -- | |
| Interfamily Deed Transfer | -- | None Available | |
| Warranty Deed | -- | None Available |
Mortgage History
| Date | Status | Loan Amount | Loan Type |
|---|---|---|---|
| Open | $92,000 | New Conventional | |
| Open | $158,000 | New Conventional | |
| Closed | $158,000 | New Conventional | |
| Previous Owner | $150,000 | New Conventional | |
| Previous Owner | $157,700 | New Conventional | |
| Previous Owner | $157,000 | New Conventional | |
| Previous Owner | $32,000 | Purchase Money Mortgage |
Property History
| Date | Event | Price | Change | Sq Ft Price |
|---|---|---|---|---|
| 07/18/2025 07/18/25 | For Sale | $276,000 | +38.1% | $126 / Sq Ft |
| 04/25/2019 04/25/19 | Sold | -- | -- | -- |
| 03/23/2019 03/23/19 | Pending | -- | -- | -- |
| 03/21/2019 03/21/19 | For Sale | $199,900 | +21.9% | $91 / Sq Ft |
| 02/09/2016 02/09/16 | For Sale | $164,000 | -- | $134 / Sq Ft |
| 01/25/2016 01/25/16 | Sold | -- | -- | -- |
| 01/23/2016 01/23/16 | Pending | -- | -- | -- |
Tax History Compared to Growth
Tax History
| Year | Tax Paid | Tax Assessment Tax Assessment Total Assessment is a certain percentage of the fair market value that is determined by local assessors to be the total taxable value of land and additions on the property. | Land | Improvement |
|---|---|---|---|---|
| 2024 | $1,539 | $20,706 | $0 | $0 |
| 2023 | $1,539 | $20,706 | $0 | $0 |
| 2022 | $1,167 | $18,033 | $0 | $0 |
| 2021 | $1,176 | $18,033 | $0 | $0 |
| 2020 | $1,131 | $16,579 | $0 | $0 |
| 2019 | $1,130 | $16,579 | $0 | $0 |
| 2018 | $1,121 | $16,199 | $0 | $0 |
| 2017 | $1,118 | $16,199 | $0 | $0 |
| 2016 | $1,102 | $15,856 | $0 | $0 |
| 2015 | $1,015 | $15,856 | $0 | $0 |
| 2014 | $982 | $15,534 | $0 | $0 |
Agents Affiliated with this Home
-
John Heger
J
Seller's Agent in 2025
John Heger
Coldwell Banker Premier Group
(314) 570-6601
41 Total Sales
-
Jennifer Beatty

Seller's Agent in 2019
Jennifer Beatty
Robeck Realty West
(636) 484-0028
81 Total Sales
-
Brian Sohn

Seller's Agent in 2016
Brian Sohn
EXP Realty, LLC
(866) 224-1761
328 Total Sales
Map
Source: MARIS MLS
MLS Number: MIS19018220
APN: 18-2-031-0-000-011000
- State Highway V
- 145 Cedar Knoll Ct
- 4525 Boles Rd
- 3012 Old Highway 100
- 869 Destiny Dr
- 783 Homestead Ln
- 196 Creek Bottom Rd
- 4024 Old 100 Spur
- 343 Del Vista Dr
- 456 Highway M
- 0 Hwy Mm Unit MAR25012377
- 495 Oak Field Ct
- 126 Rainbow Lake Dr
- 13 Heritage Dr
- 22 Coachman Ln
- 715 Silo Ln
- 000 Highway Mm
- 151 Rainbow Lake Dr
- 652 Oak Crossing Dr
- 658 Oak Crossing (Lot 14) Dr
