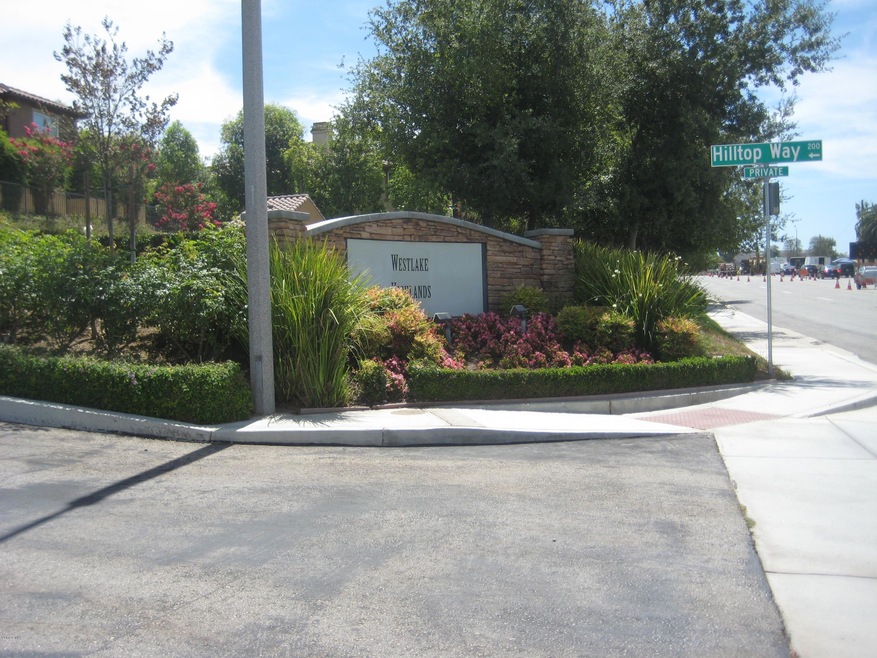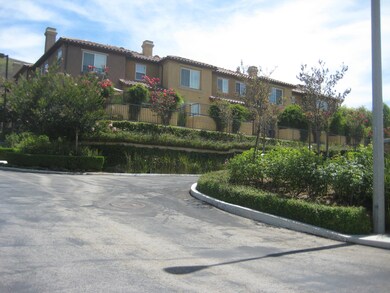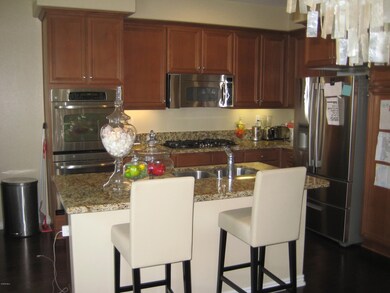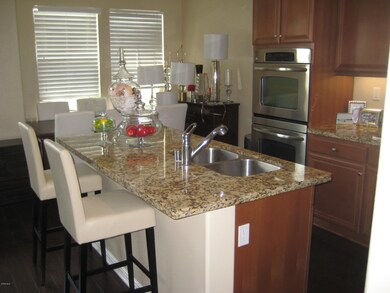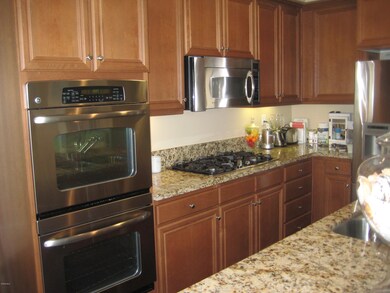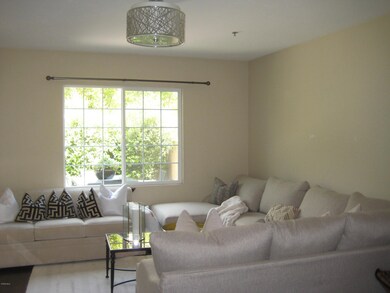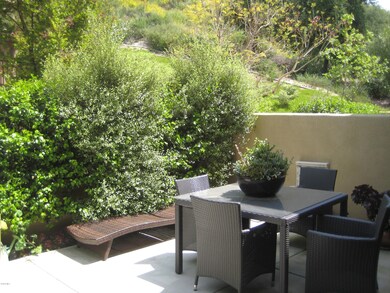
374 E Hilltop Way Thousand Oaks, CA 91362
Highlights
- In Ground Pool
- Engineered Wood Flooring
- Breakfast Area or Nook
- Colina Middle School Rated A
- Granite Countertops
- <<doubleOvenToken>>
About This Home
As of December 2020Newer townhome with attached garage. Open/kitchen and family room. Island kitchen, double ovens, gas stove and refrigerator. Upstairs laundry room. Large master with walk-in closet. Master bath has double sinks and separate large tub. Wood/like floors all on the main level. Private patio.
Last Agent to Sell the Property
Bryan Scott
Ewing & Assoc. Sotheby's Listed on: 04/07/2017
Co-Listed By
Bret Carden
Ewing & Assoc. Sotheby's
Townhouse Details
Home Type
- Townhome
Est. Annual Taxes
- $7,265
Year Built
- Built in 2011
Lot Details
- 871 Sq Ft Lot
- Wrought Iron Fence
- Stucco Fence
- Sprinkler System
HOA Fees
- $354 Monthly HOA Fees
Parking
- 2 Car Attached Garage
- Single Garage Door
- Guest Parking
Home Design
- Combination Foundation
- Tile Roof
Interior Spaces
- 1,762 Sq Ft Home
- 2-Story Property
- Electric Fireplace
- Gas Fireplace
- Double Pane Windows
- Living Room with Fireplace
Kitchen
- Breakfast Area or Nook
- <<doubleOvenToken>>
- <<microwave>>
- Dishwasher
- Kitchen Island
- Granite Countertops
- Disposal
Flooring
- Engineered Wood
- Carpet
Bedrooms and Bathrooms
- 3 Bedrooms
Laundry
- Laundry Room
- Gas Dryer Hookup
Home Security
Pool
- In Ground Pool
- In Ground Spa
- Gunite Pool
- Outdoor Pool
- Gunite Spa
Outdoor Features
- Enclosed patio or porch
Utilities
- Forced Air Heating and Cooling System
- Heating System Uses Natural Gas
- Sewer in Street
Listing and Financial Details
- Assessor Parcel Number 6710340645
Community Details
Overview
- Association fees include building & grounds, maintenance paid
- Property managed by Anchor Management
- Greenbelt
Recreation
- Community Pool
- Community Spa
Pet Policy
- Pets Allowed
Security
- Carbon Monoxide Detectors
Ownership History
Purchase Details
Purchase Details
Home Financials for this Owner
Home Financials are based on the most recent Mortgage that was taken out on this home.Purchase Details
Purchase Details
Home Financials for this Owner
Home Financials are based on the most recent Mortgage that was taken out on this home.Purchase Details
Home Financials for this Owner
Home Financials are based on the most recent Mortgage that was taken out on this home.Purchase Details
Similar Homes in the area
Home Values in the Area
Average Home Value in this Area
Purchase History
| Date | Type | Sale Price | Title Company |
|---|---|---|---|
| Interfamily Deed Transfer | -- | None Available | |
| Grant Deed | $600,000 | Priority Title Company | |
| Warranty Deed | -- | Accommodation | |
| Grant Deed | $585,000 | Equity Title | |
| Grant Deed | -- | Stewart Title Of California | |
| Grant Deed | $401,000 | Stewart Title |
Mortgage History
| Date | Status | Loan Amount | Loan Type |
|---|---|---|---|
| Previous Owner | $468,000 | New Conventional | |
| Previous Owner | $453,525 | FHA | |
| Previous Owner | $462,860 | FHA |
Property History
| Date | Event | Price | Change | Sq Ft Price |
|---|---|---|---|---|
| 07/03/2025 07/03/25 | For Sale | $849,999 | 0.0% | $482 / Sq Ft |
| 06/10/2021 06/10/21 | Rented | $3,535 | +1.0% | -- |
| 06/09/2021 06/09/21 | Under Contract | -- | -- | -- |
| 06/02/2021 06/02/21 | For Rent | $3,500 | 0.0% | -- |
| 12/07/2020 12/07/20 | Rented | $3,500 | 0.0% | -- |
| 12/02/2020 12/02/20 | Sold | $600,000 | 0.0% | $341 / Sq Ft |
| 11/28/2020 11/28/20 | Under Contract | -- | -- | -- |
| 11/22/2020 11/22/20 | For Rent | $3,500 | 0.0% | -- |
| 11/16/2020 11/16/20 | Pending | -- | -- | -- |
| 11/11/2020 11/11/20 | For Sale | $630,000 | 0.0% | $358 / Sq Ft |
| 10/31/2020 10/31/20 | Pending | -- | -- | -- |
| 09/25/2020 09/25/20 | For Sale | $630,000 | +7.7% | $358 / Sq Ft |
| 05/17/2017 05/17/17 | Sold | $585,000 | 0.0% | $332 / Sq Ft |
| 04/17/2017 04/17/17 | Pending | -- | -- | -- |
| 04/06/2017 04/06/17 | For Sale | $585,000 | +20792.9% | $332 / Sq Ft |
| 06/18/2015 06/18/15 | Sold | $2,800 | 0.0% | $2 / Sq Ft |
| 06/03/2015 06/03/15 | For Sale | $2,800 | 0.0% | $2 / Sq Ft |
| 06/02/2015 06/02/15 | Rented | $2,800 | -3.3% | -- |
| 06/02/2015 06/02/15 | For Rent | $2,895 | 0.0% | -- |
| 02/15/2013 02/15/13 | Sold | $2,700 | 0.0% | $2 / Sq Ft |
| 02/15/2013 02/15/13 | Rented | $2,700 | 0.0% | -- |
| 02/13/2013 02/13/13 | Under Contract | -- | -- | -- |
| 02/05/2013 02/05/13 | For Sale | $2,700 | 0.0% | $2 / Sq Ft |
| 02/05/2013 02/05/13 | For Rent | $2,700 | -- | -- |
Tax History Compared to Growth
Tax History
| Year | Tax Paid | Tax Assessment Tax Assessment Total Assessment is a certain percentage of the fair market value that is determined by local assessors to be the total taxable value of land and additions on the property. | Land | Improvement |
|---|---|---|---|---|
| 2024 | $7,265 | $636,724 | $413,871 | $222,853 |
| 2023 | $7,052 | $624,240 | $405,756 | $218,484 |
| 2022 | $6,926 | $612,000 | $397,800 | $214,200 |
| 2021 | $6,804 | $600,000 | $390,000 | $210,000 |
| 2020 | $6,644 | $620,805 | $403,789 | $217,016 |
| 2019 | $6,469 | $608,633 | $395,872 | $212,761 |
| 2018 | $6,339 | $596,700 | $388,110 | $208,590 |
| 2017 | $5,477 | $513,962 | $256,981 | $256,981 |
| 2016 | $5,426 | $503,886 | $251,943 | $251,943 |
| 2015 | $5,332 | $496,318 | $248,159 | $248,159 |
| 2014 | $5,051 | $467,000 | $235,000 | $232,000 |
Agents Affiliated with this Home
-
Jordan Ott

Seller's Agent in 2025
Jordan Ott
Pinnacle Estate Properties
(818) 620-4789
87 in this area
215 Total Sales
-
Tim Youngdahl
T
Seller Co-Listing Agent in 2021
Tim Youngdahl
eXp Realty of California Inc
(805) 777-7777
4 in this area
26 Total Sales
-
Jeff Rosenblum

Buyer's Agent in 2020
Jeff Rosenblum
RE/MAX
(818) 469-6529
10 in this area
24 Total Sales
-
B
Seller's Agent in 2017
Bryan Scott
Ewing & Assoc. Sotheby's
-
B
Seller Co-Listing Agent in 2017
Bret Carden
Ewing & Assoc. Sotheby's
-
C
Buyer's Agent in 2015
Carmen Mormino
Engel & Voelkers, Westlake Village
Map
Source: Conejo Simi Moorpark Association of REALTORS®
MLS Number: 217003860
APN: 671-0-340-645
- 378 Westlake Vista Ln
- 351 Westlake Vista Ln
- 50 Quinta Vista Dr
- 297 Whiteside Place
- 1730 Los Feliz Dr
- 223 Almon Dr
- 198 N Skyline Dr Unit 64
- 3109 E Hillcrest Dr
- 2399 Chiquita Ln
- 3127 E Hillcrest Dr
- 2474 Pleasant Way Unit E
- 2450 Pleasant Way Unit N
- 2414 Pleasant Way Unit B
- 112 Navajo Way Unit 48
- 110 Piute Dr Unit 89
- 131 Comanche Way Unit 76
- 3277 Sierra Dr
- 107 Fairview Rd
