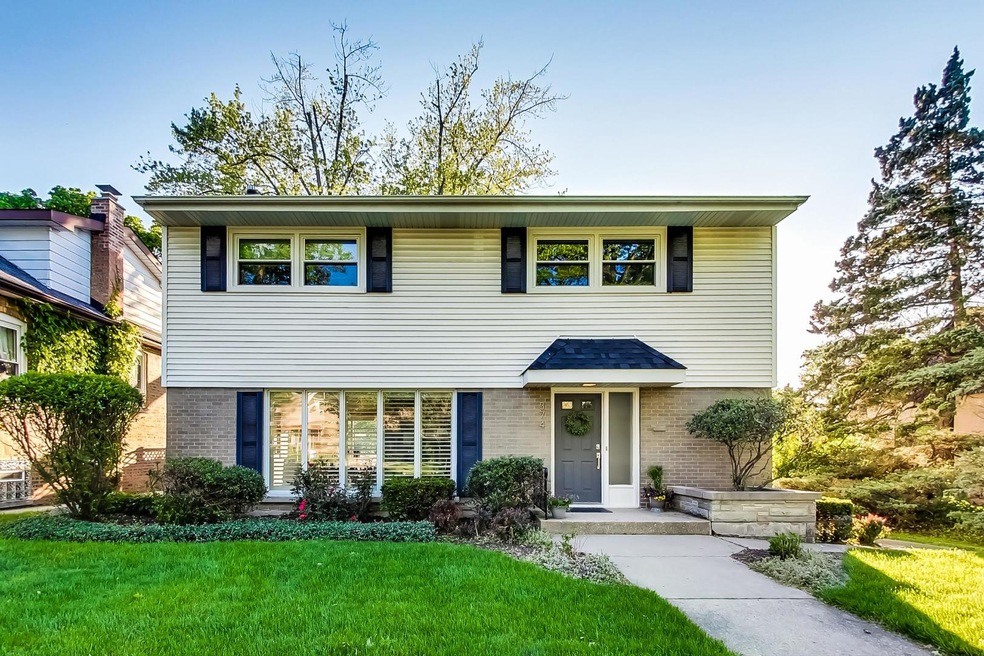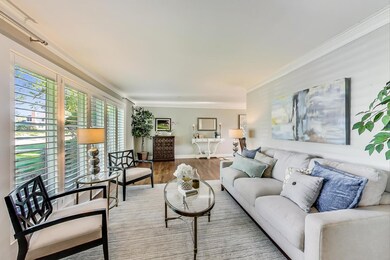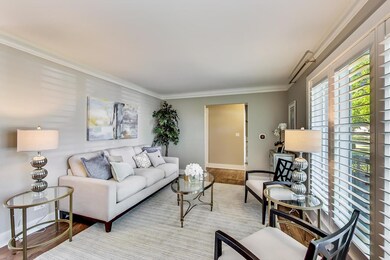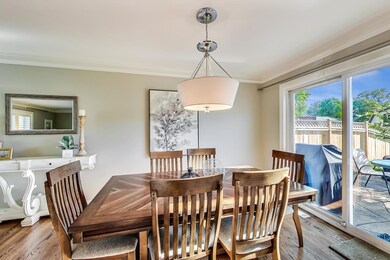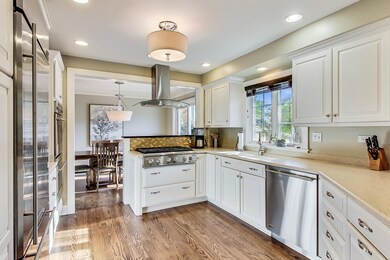
374 N Oaklawn Ave Elmhurst, IL 60126
Highlights
- Colonial Architecture
- Property is near a park
- Vaulted Ceiling
- Emerson Elementary School Rated A
- Recreation Room
- Wood Flooring
About This Home
As of July 2021Fully Updated 4 bed/ 3.1 Bath 2 Story Colonial Home on Fabulous Neighborhood Street! Enjoy the open floor plan with a formal living room, dining room, chef's kitchen, family room, and laundry room all on the main level! You'll find plantation shutters, gleaming hardwood floors, and beautiful crown molding. The Gourmet Kitchen Features: White Cabinetry, Stainless Steel Appliances, Built-in Fridge, 6 Burner Cooktop, Double Oven, Breakfast Bar, Eat-in Area, Dry Bar w/Wine Fridge. Kitchen Opens to First Floor Family Room Addition w/Built-ins & Vaulted Ceilings. Master Suite w/Walk-in Closet, Spa-Like Master Bath with Tub, Walk-In Shower, Double Marble Vanity w/Dark Wood Cabinetry. Elfa Closets in All Bedrooms. Head down to the basement and you'll find a fully finished rec room, wet bar, 4th Bedroom, and full bath! Need storage space? Check out the HUGE Crawl Space! Spacious Fully Fenced Yard with Generous Patio area.2+ Car Garage. Location. Location. Location- Walk to Emerson Elementary, Wagner Rec Center, Berens Park (Tennis, Batting Cages & Splash Park)!
Last Agent to Sell the Property
@properties Christie's International Real Estate License #475151590 Listed on: 06/04/2021

Home Details
Home Type
- Single Family
Est. Annual Taxes
- $9,822
Year Built
- Built in 1961 | Remodeled in 2012
Lot Details
- 7,405 Sq Ft Lot
- Lot Dimensions are 50x167
- Fenced Yard
- Paved or Partially Paved Lot
Parking
- 2 Car Detached Garage
- Garage Door Opener
- Driveway
- Parking Included in Price
Home Design
- Colonial Architecture
- Concrete Perimeter Foundation
Interior Spaces
- 2,006 Sq Ft Home
- 2-Story Property
- Wet Bar
- Bar Fridge
- Dry Bar
- Vaulted Ceiling
- Combination Dining and Living Room
- Recreation Room
- Wood Flooring
- Unfinished Attic
Kitchen
- Breakfast Bar
- <<doubleOvenToken>>
- Cooktop<<rangeHoodToken>>
- <<microwave>>
- High End Refrigerator
- Dishwasher
- Wine Refrigerator
- Stainless Steel Appliances
- Disposal
Bedrooms and Bathrooms
- 3 Bedrooms
- 4 Potential Bedrooms
- In-Law or Guest Suite
- Dual Sinks
- <<bathWithWhirlpoolToken>>
- Separate Shower
Laundry
- Laundry on main level
- Dryer
- Washer
Finished Basement
- Basement Fills Entire Space Under The House
- Sump Pump
- Finished Basement Bathroom
Schools
- Emerson Elementary School
- Churchville Middle School
- York Community High School
Utilities
- Forced Air Heating and Cooling System
- Baseboard Heating
- Heating System Uses Natural Gas
- Lake Michigan Water
Additional Features
- Patio
- Property is near a park
Community Details
- Tennis Courts
Listing and Financial Details
- Homeowner Tax Exemptions
Ownership History
Purchase Details
Home Financials for this Owner
Home Financials are based on the most recent Mortgage that was taken out on this home.Purchase Details
Home Financials for this Owner
Home Financials are based on the most recent Mortgage that was taken out on this home.Purchase Details
Home Financials for this Owner
Home Financials are based on the most recent Mortgage that was taken out on this home.Purchase Details
Home Financials for this Owner
Home Financials are based on the most recent Mortgage that was taken out on this home.Purchase Details
Home Financials for this Owner
Home Financials are based on the most recent Mortgage that was taken out on this home.Purchase Details
Similar Homes in Elmhurst, IL
Home Values in the Area
Average Home Value in this Area
Purchase History
| Date | Type | Sale Price | Title Company |
|---|---|---|---|
| Warranty Deed | $550,000 | Proper Title Llc | |
| Warranty Deed | $164,166 | Attorneys Title Guaranty Fun | |
| Warranty Deed | $428,000 | First American | |
| Interfamily Deed Transfer | -- | Chicago Title | |
| Deed | $422,500 | Ctic | |
| Interfamily Deed Transfer | -- | -- |
Mortgage History
| Date | Status | Loan Amount | Loan Type |
|---|---|---|---|
| Open | $440,000 | New Conventional | |
| Previous Owner | $324,250 | New Conventional | |
| Previous Owner | $394,000 | New Conventional | |
| Previous Owner | $340,000 | Stand Alone Refi Refinance Of Original Loan | |
| Previous Owner | $255,000 | New Conventional | |
| Previous Owner | $360,000 | Unknown | |
| Previous Owner | $18,500 | Credit Line Revolving | |
| Previous Owner | $42,200 | Unknown | |
| Previous Owner | $337,694 | Stand Alone Refi Refinance Of Original Loan | |
| Previous Owner | $338,000 | Purchase Money Mortgage | |
| Previous Owner | $42,207 | Stand Alone Second |
Property History
| Date | Event | Price | Change | Sq Ft Price |
|---|---|---|---|---|
| 07/28/2021 07/28/21 | Sold | $550,000 | +1.9% | $274 / Sq Ft |
| 06/07/2021 06/07/21 | Pending | -- | -- | -- |
| 06/04/2021 06/04/21 | For Sale | $540,000 | +26.2% | $269 / Sq Ft |
| 05/01/2012 05/01/12 | Sold | $428,000 | -7.0% | -- |
| 04/07/2012 04/07/12 | Pending | -- | -- | -- |
| 03/26/2012 03/26/12 | For Sale | $460,000 | -- | -- |
Tax History Compared to Growth
Tax History
| Year | Tax Paid | Tax Assessment Tax Assessment Total Assessment is a certain percentage of the fair market value that is determined by local assessors to be the total taxable value of land and additions on the property. | Land | Improvement |
|---|---|---|---|---|
| 2023 | $11,230 | $189,960 | $65,100 | $124,860 |
| 2022 | $11,004 | $185,640 | $62,300 | $123,340 |
| 2021 | $10,538 | $177,810 | $59,670 | $118,140 |
| 2020 | $9,919 | $170,310 | $57,150 | $113,160 |
| 2019 | $9,822 | $163,760 | $54,950 | $108,810 |
| 2018 | $9,162 | $152,280 | $52,340 | $99,940 |
| 2017 | $8,987 | $145,540 | $50,020 | $95,520 |
| 2016 | $7,959 | $124,580 | $46,180 | $78,400 |
| 2015 | $7,806 | $115,080 | $42,660 | $72,420 |
| 2014 | $6,961 | $95,410 | $35,200 | $60,210 |
| 2013 | $6,932 | $97,360 | $35,920 | $61,440 |
Agents Affiliated with this Home
-
Lea Smirniotis

Seller's Agent in 2021
Lea Smirniotis
@ Properties
(773) 562-0575
54 in this area
96 Total Sales
-
Brad Lippitz

Buyer's Agent in 2021
Brad Lippitz
Compass
(847) 778-6207
2 in this area
531 Total Sales
-
Bracken Foster

Buyer Co-Listing Agent in 2021
Bracken Foster
Compass
(312) 543-4673
1 in this area
54 Total Sales
-
Amy Schiller

Seller's Agent in 2012
Amy Schiller
@ Properties
(630) 814-4065
119 in this area
126 Total Sales
-
Nick Vizzone

Buyer's Agent in 2012
Nick Vizzone
@ Properties
(708) 256-8218
10 Total Sales
Map
Source: Midwest Real Estate Data (MRED)
MLS Number: 11103765
APN: 03-35-310-005
- 318 N Oaklawn Ave
- 412 N Ridgeland Ave
- 359 N Shady Ln
- 374 N Highland Ave
- 311 N Shady Ln
- 315 N Ridgeland Ave
- 300 N Shady Ln
- 285 N Ridgeland Ave
- 471 N West Ave
- 442 N Oak St
- 551 W 3rd St
- 332 W Fremont Ave
- 550 W Gladys Ave
- 223 Bonnie Brae Ave
- 224 N Oak St
- 656 W Comstock Ave
- 270 W Fremont Ave
- 601 W Crockett Ave
- 261 N Evergreen Ave
- 456 N Elm Ave
