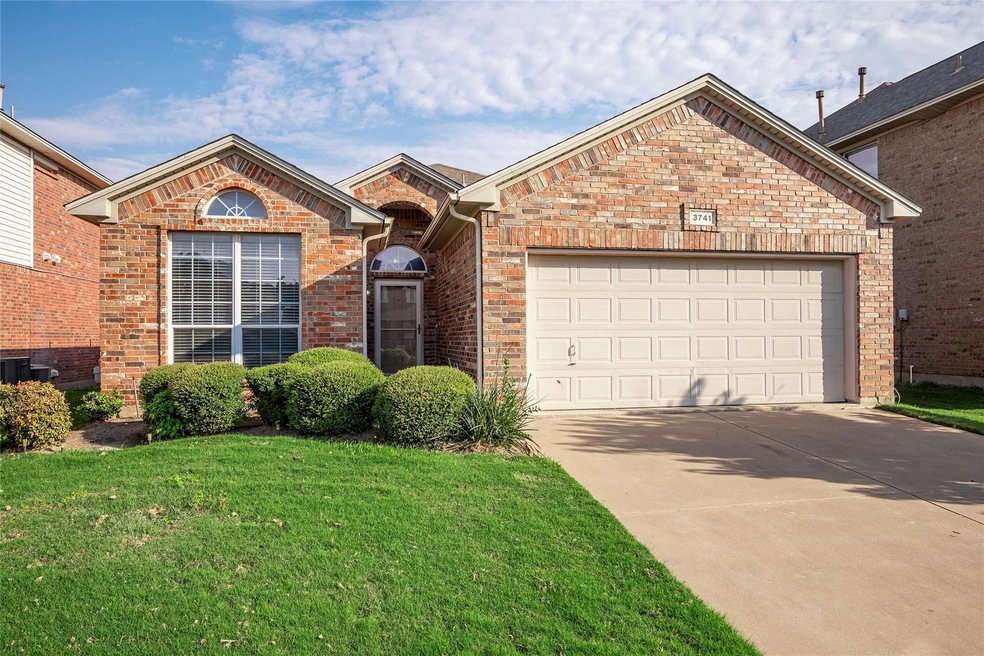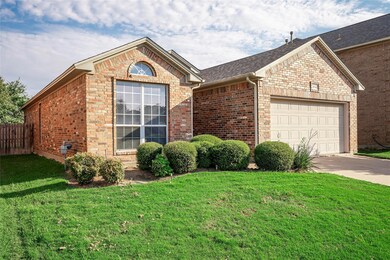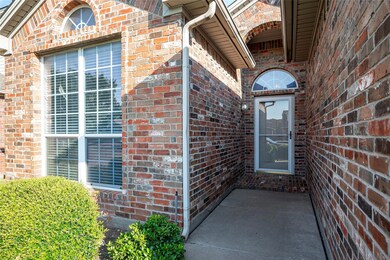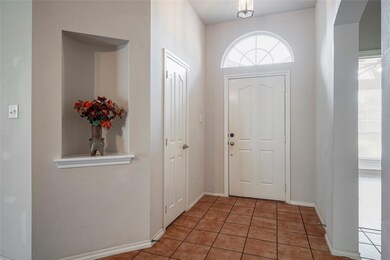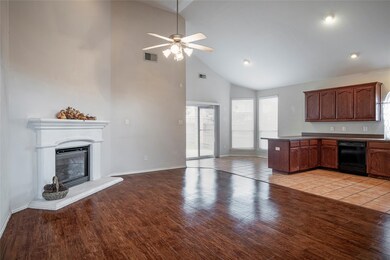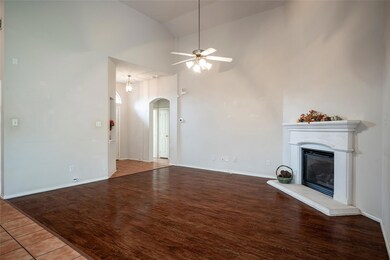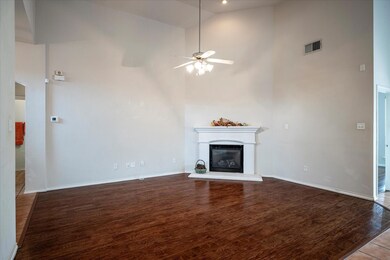
3741 Brandywine Ln Fort Worth, TX 76244
Timberland NeighborhoodHighlights
- Open Floorplan
- Vaulted Ceiling
- Community Pool
- Kay Granger Elementary School Rated A-
- Traditional Architecture
- Covered patio or porch
About This Home
As of December 2024Single story in Northwest ISD offering 3 bedrooms, 2 full baths and an open floor plan. Vaulted ceilings in living room and an open kitchen with breakfast bar. Primary bedroom with ensuite and very large walk in closet plus two separate bedrooms with a shared bathroom. Very well maintained property with Roof and Hvac replaced recently. All carpets replaced with LVP. In excellent location this community provides a great place to raise a family with the amenities offered like a sparkling community pool, playground, recreation center with picnic area, fishing pond, and plenty of greenbelt with trails for jogging or biking. Just minutes from major highways and Alliance Town Center for shopping, dining and entertainment.
Last Agent to Sell the Property
Coldwell Banker Realty Brokerage Phone: 817-329-9005 License #0483885 Listed on: 10/12/2024

Home Details
Home Type
- Single Family
Est. Annual Taxes
- $6,180
Year Built
- Built in 2003
Lot Details
- 5,489 Sq Ft Lot
- Wood Fence
- Interior Lot
- Few Trees
HOA Fees
- $46 Monthly HOA Fees
Parking
- 2 Car Attached Garage
- Epoxy
- Garage Door Opener
Home Design
- Traditional Architecture
- Brick Exterior Construction
- Slab Foundation
- Composition Roof
Interior Spaces
- 1,458 Sq Ft Home
- 1-Story Property
- Open Floorplan
- Vaulted Ceiling
- Ceiling Fan
- Family Room with Fireplace
- Fire and Smoke Detector
Kitchen
- Gas Range
- <<microwave>>
- Dishwasher
- Disposal
Flooring
- Ceramic Tile
- Luxury Vinyl Plank Tile
Bedrooms and Bathrooms
- 3 Bedrooms
- Walk-In Closet
- 2 Full Bathrooms
Outdoor Features
- Covered patio or porch
Schools
- Kay Granger Elementary School
- Byron Nelson High School
Utilities
- Central Heating and Cooling System
- Heating System Uses Natural Gas
- Underground Utilities
- High Speed Internet
- Cable TV Available
Listing and Financial Details
- Legal Lot and Block 34 / 6
- Assessor Parcel Number 40144569
Community Details
Overview
- Association fees include all facilities, management
- Neighborhood Management Association
- Mc Pherson Ranch Subdivision
Recreation
- Community Playground
- Community Pool
Ownership History
Purchase Details
Home Financials for this Owner
Home Financials are based on the most recent Mortgage that was taken out on this home.Purchase Details
Purchase Details
Purchase Details
Home Financials for this Owner
Home Financials are based on the most recent Mortgage that was taken out on this home.Purchase Details
Home Financials for this Owner
Home Financials are based on the most recent Mortgage that was taken out on this home.Purchase Details
Home Financials for this Owner
Home Financials are based on the most recent Mortgage that was taken out on this home.Similar Homes in Fort Worth, TX
Home Values in the Area
Average Home Value in this Area
Purchase History
| Date | Type | Sale Price | Title Company |
|---|---|---|---|
| Warranty Deed | -- | Texas Title | |
| Warranty Deed | -- | Texas Title | |
| Warranty Deed | -- | None Listed On Document | |
| Interfamily Deed Transfer | -- | None Available | |
| Warranty Deed | -- | None Available | |
| Warranty Deed | -- | None Available | |
| Vendors Lien | -- | Drh Title |
Mortgage History
| Date | Status | Loan Amount | Loan Type |
|---|---|---|---|
| Previous Owner | $96,850 | New Conventional | |
| Previous Owner | $104,800 | Fannie Mae Freddie Mac | |
| Previous Owner | $115,490 | Purchase Money Mortgage |
Property History
| Date | Event | Price | Change | Sq Ft Price |
|---|---|---|---|---|
| 12/27/2024 12/27/24 | Sold | -- | -- | -- |
| 12/07/2024 12/07/24 | Pending | -- | -- | -- |
| 10/24/2024 10/24/24 | Price Changed | $324,900 | -4.2% | $223 / Sq Ft |
| 10/12/2024 10/12/24 | For Sale | $339,000 | -- | $233 / Sq Ft |
Tax History Compared to Growth
Tax History
| Year | Tax Paid | Tax Assessment Tax Assessment Total Assessment is a certain percentage of the fair market value that is determined by local assessors to be the total taxable value of land and additions on the property. | Land | Improvement |
|---|---|---|---|---|
| 2024 | $3,314 | $287,000 | $65,000 | $222,000 |
| 2023 | $6,180 | $273,000 | $65,000 | $208,000 |
| 2022 | $6,535 | $254,719 | $50,000 | $204,719 |
| 2021 | $5,465 | $195,000 | $50,000 | $145,000 |
| 2020 | $5,374 | $195,000 | $50,000 | $145,000 |
| 2019 | $5,914 | $206,088 | $50,000 | $156,088 |
| 2018 | $2,636 | $191,089 | $40,000 | $151,089 |
| 2017 | $5,158 | $176,984 | $40,000 | $136,984 |
| 2016 | $4,586 | $157,378 | $30,000 | $127,378 |
| 2015 | $3,772 | $127,900 | $30,000 | $97,900 |
| 2014 | $3,772 | $127,900 | $30,000 | $97,900 |
Agents Affiliated with this Home
-
Teri Gray

Seller's Agent in 2024
Teri Gray
Coldwell Banker Realty
(817) 291-4064
1 in this area
48 Total Sales
-
Bradley Crouch

Buyer's Agent in 2024
Bradley Crouch
Engel&Volkers Dallas Southlake
(817) 846-4789
2 in this area
147 Total Sales
Map
Source: North Texas Real Estate Information Systems (NTREIS)
MLS Number: 20744976
APN: 40144569
- 12700 Homestretch Dr
- 12812 Homestretch Dr
- 3532 Gallant Trail
- 4009 Bickmore Ln
- 4849 Crumbcake Dr
- 12801 Royal Ascot Dr
- 3461 Twin Pines Dr
- 3425 Furlong Way
- 3408 Beekman Dr
- 12841 Danville Dr
- 12953 Hurricane Ln
- 4105 Bickmore Ln
- 12713 Travers Trail
- 3936 Old Richwood Ln
- 4728 Daisy Leaf Dr
- 3921 Old Richwood Ln
- 12632 Saratoga Springs Cir
- 12816 Lizzie Place
- 4912 Sunset Cir N
- 3512 Durango Root Ct
