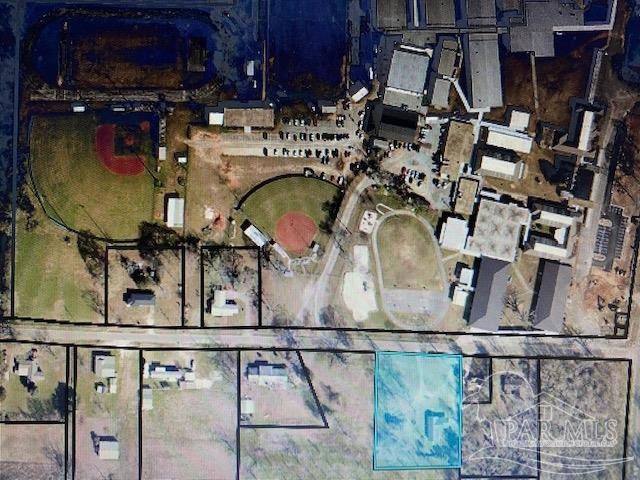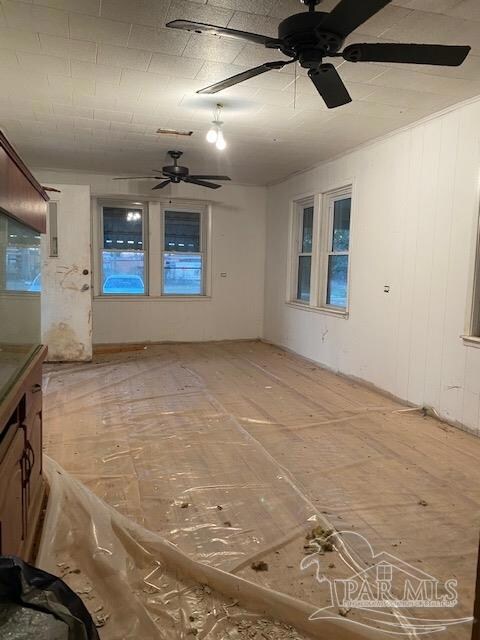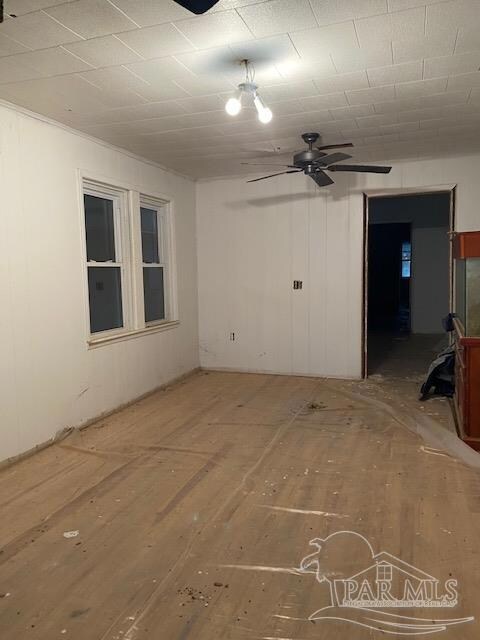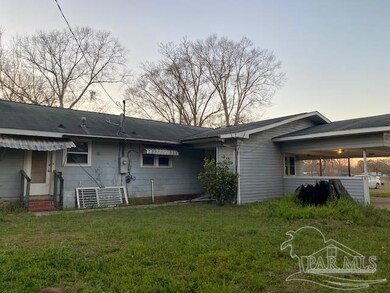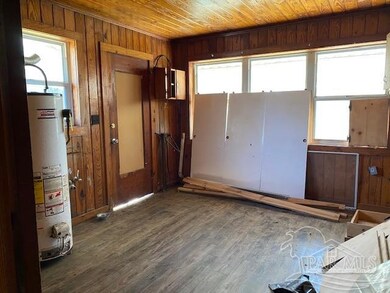
Highlights
- Traditional Architecture
- No HOA
- Porch
- Wood Flooring
- Formal Dining Room
- Double Pane Windows
About This Home
As of December 2024TWO HOMES!!! YES, TWO HOMES ON OVER AN ACRE AND A HALF IN THE CITY LIMITS OF JAY! LET THE INVESTMENT POTENTIAL INCOME FROM ONE PAY FOR THE OTHER, RENT THEM BOTH, OR EXPAND THE FAMILY WITH CLOSE CONVENIENCE TO EACH OTHER. LOCATED DIRECTLY ACROSS THE STREET FROM THE JAY ELEMENTARY SCHOOL PLAYGROUND ALLOWING FOR A QUICK WALK TO THE SCHOOL. TOWN OF JAY BUSINESSES INCLUDE BAPTIST JAY HOSPITAL, MEDICAL AND SPECIALIST CENTERS, BANKING, DOLLAR GENERAL, GROCERY STORE, AND MANY OTHER CONVENIENCES AND EATERIES! CURRENT TENANT HAS BEEN IN THE SMALLER HOME FOR OVER TEN YEARS AND OWNER BEGAN TO REMODEL THE LARGER HOME. MANY PROJECTS LEFT TO BE COMPLETED, BUT WITH ORIGINAL HARDWOOD FLOORS SANDED DOWN & WOOD CABINETS IN KITCHEN AND CABINET DOORS SANDED, THAT PORTION IS OUT OF THE WAY FOR THE NEXT OWNER. LARGER HOME (BUILT IN 1942) IS 1392 SQ FT - A 3 BEDROOM 1 BATH, WITH AN EXTRA LARGE LAUNDRY ROOM THAT COULD ACCOMODATE A VISION FOR A SECOND BATHROOM OFF OF THE MASTER BEDROOM. LARGE ROOM SIZES INSIDE AND A TWO CAR CARPORT WITH STORAGE ROOM OUTSIDE. SMALLER HOME (BUILT IN 1948) IS 840 SQ FT- A VINYL SIDED 3 BEDROOM 1 BATH WITH A LAUNDRY ROOM OFF OF THE BACK (LAUNDRY HAS NOT BEEN INCLUDED IN THE SQUARE FOOTAGE). BOTH HOMES ARE ON PUBLIC SEWER AND PUBLIC WATER. MEASUREMENTS OF HOME DESCRIBED AS LEVEL 1 ARE FOR THE VACANT BLUE HOME ON THE LEFT AND MEASUREMENTS OF HOME DESCRIBED AS LEVEL 2 ARE FOR THE TENANT OCCUPIED TAN VINYL SIDED HOME ON THE RIGHT. BOTH HOMES ARE ONE STORY RESIDENCES THAT NEED WORK BUT HAVE AMAZING POTENTIAL!
Home Details
Home Type
- Single Family
Est. Annual Taxes
- $1,694
Year Built
- Built in 1942
Home Design
- Traditional Architecture
- Off Grade Structure
- Frame Construction
- Ridge Vents on the Roof
- Composition Roof
Interior Spaces
- 1,392 Sq Ft Home
- 1-Story Property
- Crown Molding
- Ceiling Fan
- Double Pane Windows
- Formal Dining Room
- Inside Utility
- Laminate Countertops
Flooring
- Wood
- Carpet
- Vinyl
Bedrooms and Bathrooms
- 3 Bedrooms
- 1 Full Bathroom
Laundry
- Laundry Room
- Washer and Dryer Hookup
Parking
- 2 Parking Spaces
- 2 Carport Spaces
- Side or Rear Entrance to Parking
- Driveway
Schools
- Jay Elementary And Middle School
- Jay High School
Utilities
- Cooling System Mounted To A Wall/Window
- Central Air
- Heating System Uses Natural Gas
- Heating System Mounted To A Wall or Window
- Gas Water Heater
- High Speed Internet
Additional Features
- Porch
- 1.58 Acre Lot
Community Details
- No Home Owners Association
Listing and Financial Details
- Assessor Parcel Number 225N290000003000000
Ownership History
Purchase Details
Home Financials for this Owner
Home Financials are based on the most recent Mortgage that was taken out on this home.Purchase Details
Home Financials for this Owner
Home Financials are based on the most recent Mortgage that was taken out on this home.Purchase Details
Purchase Details
Purchase Details
Similar Home in Jay, FL
Home Values in the Area
Average Home Value in this Area
Purchase History
| Date | Type | Sale Price | Title Company |
|---|---|---|---|
| Warranty Deed | $189,900 | Clear Title | |
| Warranty Deed | $189,900 | Clear Title | |
| Warranty Deed | $89,000 | Clear Ttl Of Northwest Fl Ll | |
| Interfamily Deed Transfer | -- | None Available | |
| Warranty Deed | $78,000 | Attorney | |
| Interfamily Deed Transfer | -- | None Available |
Mortgage History
| Date | Status | Loan Amount | Loan Type |
|---|---|---|---|
| Open | $25,000 | No Value Available | |
| Closed | $25,000 | No Value Available | |
| Open | $179,573 | VA | |
| Closed | $179,573 | VA | |
| Previous Owner | $75,650 | Commercial |
Property History
| Date | Event | Price | Change | Sq Ft Price |
|---|---|---|---|---|
| 12/27/2024 12/27/24 | Sold | $189,900 | 0.0% | $136 / Sq Ft |
| 10/15/2024 10/15/24 | Pending | -- | -- | -- |
| 09/27/2024 09/27/24 | Price Changed | $189,900 | -2.6% | $136 / Sq Ft |
| 08/23/2024 08/23/24 | For Sale | $194,900 | +119.0% | $140 / Sq Ft |
| 07/23/2021 07/23/21 | Sold | $89,000 | -19.0% | $64 / Sq Ft |
| 05/25/2021 05/25/21 | Price Changed | $109,900 | -8.3% | $79 / Sq Ft |
| 03/04/2021 03/04/21 | For Sale | $119,900 | -- | $86 / Sq Ft |
Tax History Compared to Growth
Tax History
| Year | Tax Paid | Tax Assessment Tax Assessment Total Assessment is a certain percentage of the fair market value that is determined by local assessors to be the total taxable value of land and additions on the property. | Land | Improvement |
|---|---|---|---|---|
| 2024 | $1,694 | $98,159 | $15,800 | $82,359 |
| 2023 | $1,694 | $95,957 | $14,220 | $81,737 |
| 2022 | $1,613 | $89,957 | $9,480 | $80,477 |
| 2021 | $1,712 | $99,846 | $9,480 | $90,366 |
| 2020 | $1,419 | $82,636 | $0 | $0 |
| 2019 | $1,358 | $78,235 | $0 | $0 |
| 2018 | $1,333 | $75,486 | $0 | $0 |
| 2017 | $1,210 | $70,687 | $0 | $0 |
| 2016 | $1,175 | $67,703 | $0 | $0 |
| 2015 | $1,099 | $60,562 | $0 | $0 |
| 2014 | $1,132 | $61,754 | $0 | $0 |
Agents Affiliated with this Home
-
Julie Newberry

Seller's Agent in 2024
Julie Newberry
ACREAGE AND HOMES
(850) 572-9292
84 Total Sales
Map
Source: Pensacola Association of REALTORS®
MLS Number: 585775
APN: 22-5N-29-0000-00300-0000
- 13750 Florida 89
- 5022 Spring St
- 5160 Max Ln
- 5227 Spring St
- Lot 2 Florida 89
- 0000 Clanton St
- 4954 Beck Ave
- 3778 Florida 4
- xxxx Highway 4
- 5320 Hutto Ln
- xxx Florida 4
- 0 Hwy 4 Unit 668043
- 0 Hwy 4 Unit 664904
- 0 Florida 89 Unit 23660972
- 0 Hwy 89 Unit 664881
- 4627 Spring St
- 3545 Godwin Rd
- 3541 Godwin Rd
- 3971 Florida 4
- 3521 Godwin Rd
