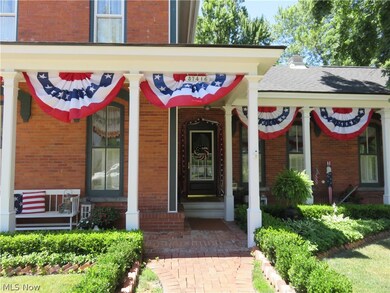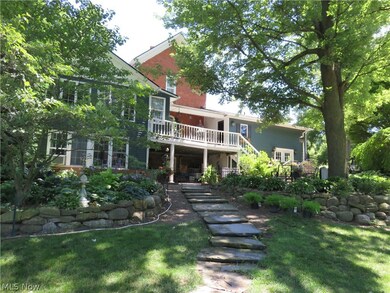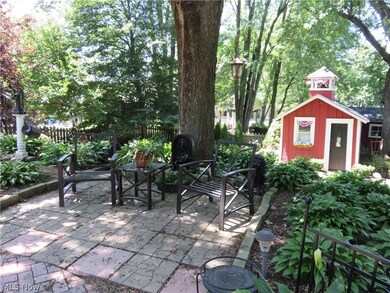
Highlights
- 0.88 Acre Lot
- Cape Cod Architecture
- Deck
- Avon Heritage South Elementary School Rated A
- Fireplace in Kitchen
- Terrace
About This Home
As of August 2024Welcome to this gracious historic brick charmer situated in the heart of Avon's French Creek district! Exuding pride of ownership and attention to every detail, this one of a kind beauty is without a doubt one of the most remarkable century homes in Avon, and it has been beautifully updated to offer a comfortable mix of modern amenities coupled with all the workmanship and charm you would expect. Nestled on nearly an acre of stunning landscaping, perennial beds, and terraced patios, the back yard is a private oasis, fabulous for outdoor entertaining. Custom outbuilding offers plenty of storage space for your mower, patio furniture and garden implements. The brick walkway and inviting front porch welcomes you to step inside the impressive foyer, flanked by the oversized living room with gorgeous wide planked floors and decorative fireplace. The gathering room of the home is the beautifully updated kiitchen with an abundance of white cabinetry, expansiive counter space and new high-end stainless appliances (May 2024). There's room for all in the spacious hearthroom, dining by the fireplace while enjoying panoramic views of the parklike backyard. Two bedrooms are on the main floor, one being a generous primary suite with full bath, as well as another room which includes a large clothing armoire. Upstairs is a second owners suite with full bath and an adjoining tandem room, ideal as a large dressing room, or easily transformed into a dream walk-in closet. The lower level is the finished basement comprised of a spacious family room, a 4th bedroom, a 3rd full bath and laundry room. This level walks out to a 3-season room and the wonderful backyard terrace. This remarkable home has never before been listed for sale; this is your opportunity to own a piece of Avon's rich history!
Last Agent to Sell the Property
Coldwell Banker Schmidt Realty Brokerage Email: joannlovesrealestate@yahoo.com 440-781-1924 License #314102 Listed on: 06/30/2024

Last Buyer's Agent
Coldwell Banker Schmidt Realty Brokerage Email: joannlovesrealestate@yahoo.com 440-781-1924 License #314102 Listed on: 06/30/2024

Home Details
Home Type
- Single Family
Est. Annual Taxes
- $4,304
Year Built
- Built in 1900
Lot Details
- 0.88 Acre Lot
- South Facing Home
- Wrought Iron Fence
- Wood Fence
- Back Yard Fenced
Parking
- 2 Car Direct Access Garage
- Driveway
- Additional Parking
Home Design
- Cape Cod Architecture
- Colonial Architecture
- Victorian Architecture
- Brick Exterior Construction
- Aluminum Siding
Interior Spaces
- 2,820 Sq Ft Home
- 3-Story Property
- Decorative Fireplace
- Raised Hearth
- Gas Log Fireplace
- Living Room with Fireplace
- Dining Room with Fireplace
- 2 Fireplaces
- Finished Basement
- Laundry in Basement
- Property Views
Kitchen
- Range<<rangeHoodToken>>
- <<microwave>>
- Dishwasher
- Fireplace in Kitchen
Bedrooms and Bathrooms
- 4 Bedrooms | 2 Main Level Bedrooms
- 3 Full Bathrooms
Laundry
- Dryer
- Washer
Outdoor Features
- Deck
- Covered patio or porch
- Terrace
Utilities
- Cooling System Mounted In Outer Wall Opening
- Central Air
- Heating System Uses Gas
- Hot Water Heating System
Community Details
- No Home Owners Association
Listing and Financial Details
- Assessor Parcel Number 04-00-011-101-006
Ownership History
Purchase Details
Home Financials for this Owner
Home Financials are based on the most recent Mortgage that was taken out on this home.Purchase Details
Home Financials for this Owner
Home Financials are based on the most recent Mortgage that was taken out on this home.Similar Homes in Avon, OH
Home Values in the Area
Average Home Value in this Area
Purchase History
| Date | Type | Sale Price | Title Company |
|---|---|---|---|
| Warranty Deed | $400,000 | Miller Home Title | |
| Warranty Deed | $259,900 | Miller Home Title |
Mortgage History
| Date | Status | Loan Amount | Loan Type |
|---|---|---|---|
| Open | $320,000 | New Conventional | |
| Previous Owner | $47,400 | New Conventional | |
| Previous Owner | $246,905 | New Conventional |
Property History
| Date | Event | Price | Change | Sq Ft Price |
|---|---|---|---|---|
| 08/30/2024 08/30/24 | Sold | $400,000 | -3.6% | $142 / Sq Ft |
| 07/23/2024 07/23/24 | Pending | -- | -- | -- |
| 07/02/2024 07/02/24 | For Sale | $415,000 | -- | $147 / Sq Ft |
Tax History Compared to Growth
Tax History
| Year | Tax Paid | Tax Assessment Tax Assessment Total Assessment is a certain percentage of the fair market value that is determined by local assessors to be the total taxable value of land and additions on the property. | Land | Improvement |
|---|---|---|---|---|
| 2024 | $5,439 | $110,646 | $26,880 | $83,766 |
| 2023 | $4,304 | $77,816 | $22,852 | $54,964 |
| 2022 | $4,264 | $77,816 | $22,852 | $54,964 |
| 2021 | $4,273 | $77,816 | $22,852 | $54,964 |
| 2020 | $3,471 | $68,080 | $20,410 | $47,670 |
| 2019 | $3,328 | $66,820 | $20,410 | $46,410 |
| 2018 | $2,819 | $66,820 | $20,410 | $46,410 |
| 2017 | $2,555 | $53,570 | $19,050 | $34,520 |
| 2016 | $2,584 | $53,570 | $19,050 | $34,520 |
| 2015 | $2,610 | $53,570 | $19,050 | $34,520 |
| 2014 | $2,213 | $47,070 | $16,740 | $30,330 |
| 2013 | $2,225 | $47,070 | $16,740 | $30,330 |
Agents Affiliated with this Home
-
Jo Ann Abercrombie

Seller's Agent in 2024
Jo Ann Abercrombie
Coldwell Banker Schmidt Realty
(440) 781-1924
4 in this area
39 Total Sales
Map
Source: MLS Now
MLS Number: 5050862
APN: 04-00-011-101-006
- 37424 N Hayes St
- 37305 Colorado Ave
- 2583 Hale St
- 38141 French Creek Rd
- 36833 Bauerdale Dr
- 2409 Quail Hollow
- 38476 Avondale Dr
- 3283 Truxton Place
- 2760 Fairview Dr
- 3428 Truxton Place
- 3101 Fairview Dr
- 37120 Halsted Ln
- 1878 Julia Ave
- 38464 Renwood Ave
- 0 Meadow Ln Unit 5065686
- 2366 Chelsea St
- 2327 Chelsea St
- 2016 E Reserve Cir Unit 45
- 39098 Caistor Dr
- 1456 Chenin Run






