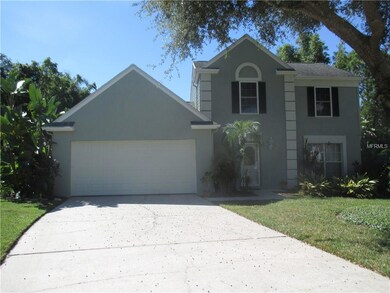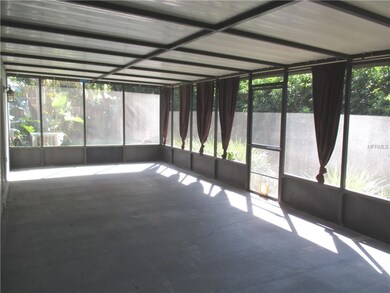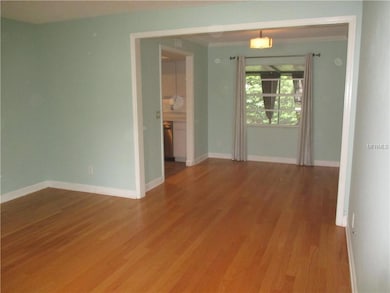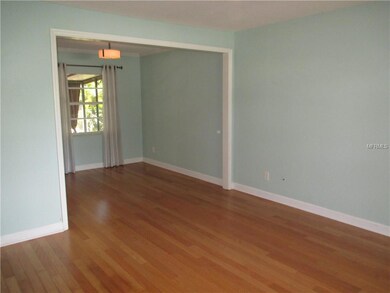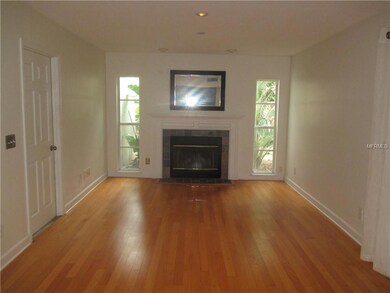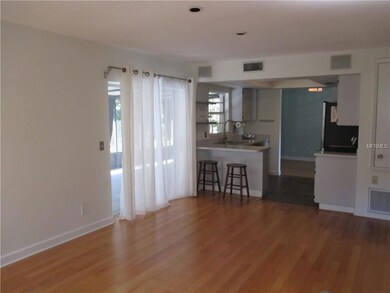
3742 Grantham Ct Palm Harbor, FL 34684
Village of Woodland Hills NeighborhoodHighlights
- Oak Trees
- In Ground Pool
- Wood Flooring
- East Lake High School Rated A
- Custom Home
- Mature Landscaping
About This Home
As of January 2019Tucked away on a quiet cul de sac, in popular Woodlands Hills subdivision. This charming 2 story home features 3 bedrooms and 2 baths upstairs with brand new carpet. Downstairs, family room with cozy wood burning fire place, guest bath, and a living room/dining room combo with wood floors. Kitchen has stainless appliances with a brand new microwave.Sliding doors open to a huge covered/screened patio, great for entertaining, overlooking newer fenced back yard with mature landscaping and privacy. Washer and dryer are located in garage. Additional attic space off garage for storing. Freshly painted and new siding. Close to great schools. Community pool, tennis, playground and dog space.
Last Agent to Sell the Property
BHHS FLORIDA PROPERTIES GROUP License #3194937 Listed on: 09/09/2018

Home Details
Home Type
- Single Family
Est. Annual Taxes
- $2,408
Year Built
- Built in 1989
Lot Details
- 7,314 Sq Ft Lot
- East Facing Home
- Fenced
- Mature Landscaping
- Oak Trees
- Bamboo Trees
- Property is zoned RPD-7.5
HOA Fees
- $40 Monthly HOA Fees
Parking
- 2 Car Attached Garage
Home Design
- Custom Home
- Bi-Level Home
- Slab Foundation
- Shingle Roof
- Block Exterior
- Siding
Interior Spaces
- 1,464 Sq Ft Home
- Ceiling Fan
- Sliding Doors
- Combination Dining and Living Room
Kitchen
- <<convectionOvenToken>>
- Range<<rangeHoodToken>>
- <<microwave>>
- Ice Maker
- Dishwasher
- Disposal
Flooring
- Wood
- Carpet
- Slate Flooring
- Ceramic Tile
Bedrooms and Bathrooms
- 3 Bedrooms
- Split Bedroom Floorplan
Laundry
- Dryer
- Washer
Outdoor Features
- In Ground Pool
- Covered patio or porch
- Rain Gutters
Schools
- Highland Lakes Elementary School
- Carwise Middle School
- East Lake High School
Utilities
- Central Heating and Cooling System
- Thermostat
- Cable TV Available
Listing and Financial Details
- Down Payment Assistance Available
- Homestead Exemption
- Visit Down Payment Resource Website
- Tax Lot 0580
- Assessor Parcel Number 05-28-16-94073-000-0580
Community Details
Overview
- Association fees include community pool
- Village Of Woodland Hills Units 5 & 6 Subdivision
- On-Site Maintenance
- The community has rules related to deed restrictions, fencing, vehicle restrictions
- Rental Restrictions
Recreation
- Tennis Courts
- Community Playground
- Community Pool
Ownership History
Purchase Details
Home Financials for this Owner
Home Financials are based on the most recent Mortgage that was taken out on this home.Purchase Details
Home Financials for this Owner
Home Financials are based on the most recent Mortgage that was taken out on this home.Purchase Details
Home Financials for this Owner
Home Financials are based on the most recent Mortgage that was taken out on this home.Purchase Details
Home Financials for this Owner
Home Financials are based on the most recent Mortgage that was taken out on this home.Similar Homes in Palm Harbor, FL
Home Values in the Area
Average Home Value in this Area
Purchase History
| Date | Type | Sale Price | Title Company |
|---|---|---|---|
| Warranty Deed | $261,000 | Tropical Title Insurance Llc | |
| Warranty Deed | $172,000 | Guardian Title Of Florida We | |
| Warranty Deed | $163,000 | First American Title Ins Co | |
| Warranty Deed | $138,900 | -- |
Mortgage History
| Date | Status | Loan Amount | Loan Type |
|---|---|---|---|
| Open | $213,000 | New Conventional | |
| Closed | $208,800 | New Conventional | |
| Previous Owner | $40,000 | Credit Line Revolving | |
| Previous Owner | $168,421 | FHA | |
| Previous Owner | $166,250 | VA | |
| Previous Owner | $80,000 | Credit Line Revolving | |
| Previous Owner | $122,400 | New Conventional | |
| Previous Owner | $122,400 | New Conventional |
Property History
| Date | Event | Price | Change | Sq Ft Price |
|---|---|---|---|---|
| 07/14/2025 07/14/25 | For Sale | $490,000 | +87.7% | $335 / Sq Ft |
| 01/31/2019 01/31/19 | Sold | $261,000 | -1.5% | $178 / Sq Ft |
| 01/07/2019 01/07/19 | Pending | -- | -- | -- |
| 01/02/2019 01/02/19 | Price Changed | $264,900 | -3.6% | $181 / Sq Ft |
| 11/09/2018 11/09/18 | Price Changed | $274,900 | -1.8% | $188 / Sq Ft |
| 10/16/2018 10/16/18 | Price Changed | $279,900 | -1.8% | $191 / Sq Ft |
| 09/08/2018 09/08/18 | For Sale | $284,900 | -- | $195 / Sq Ft |
Tax History Compared to Growth
Tax History
| Year | Tax Paid | Tax Assessment Tax Assessment Total Assessment is a certain percentage of the fair market value that is determined by local assessors to be the total taxable value of land and additions on the property. | Land | Improvement |
|---|---|---|---|---|
| 2024 | $3,798 | $251,586 | -- | -- |
| 2023 | $3,798 | $244,258 | $0 | $0 |
| 2022 | $3,687 | $237,144 | $0 | $0 |
| 2021 | $3,721 | $230,237 | $0 | $0 |
| 2020 | $3,711 | $227,058 | $0 | $0 |
| 2019 | $4,357 | $217,041 | $88,167 | $128,874 |
| 2018 | $2,433 | $158,324 | $0 | $0 |
| 2017 | $2,408 | $155,068 | $0 | $0 |
| 2016 | $2,383 | $151,879 | $0 | $0 |
| 2015 | $2,420 | $150,823 | $0 | $0 |
| 2014 | $2,408 | $149,626 | $0 | $0 |
Agents Affiliated with this Home
-
Martha Thorn

Seller's Agent in 2025
Martha Thorn
COLDWELL BANKER REALTY
(727) 432-9019
645 Total Sales
-
Viviane Peux
V
Seller's Agent in 2019
Viviane Peux
BHHS FLORIDA PROPERTIES GROUP
(727) 251-7580
2 Total Sales
Map
Source: Stellar MLS
MLS Number: U8017018
APN: 05-28-16-94073-000-0580
- 3673 Fremantle Dr
- 678 Greenglen Ln
- 592 Deer Run W
- 3499 Cedar Ln
- 579 Deer Run N
- 776 Lakewood Dr
- 1353 Camelot Ct
- 900 Maclaren Dr N Unit D
- 1806 Lago Vista Blvd
- 1401 Camelot Ct
- 3466 Maclaren Dr
- 1218 Gillespie Dr N
- 860 Maclaren Dr N Unit A
- 1710 Lago Vista Blvd
- 1750 Arabian Ln
- 1021 Tartan Dr Unit C
- 1065 Tartan Dr Unit C
- 1648 Lago Vista Blvd
- 1935 Lago Vista Blvd
- 1575 Wicklow Dr

