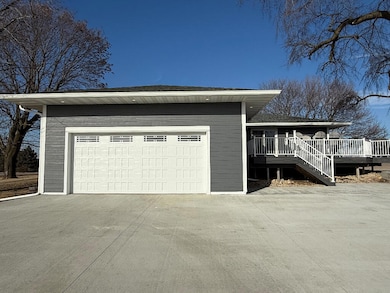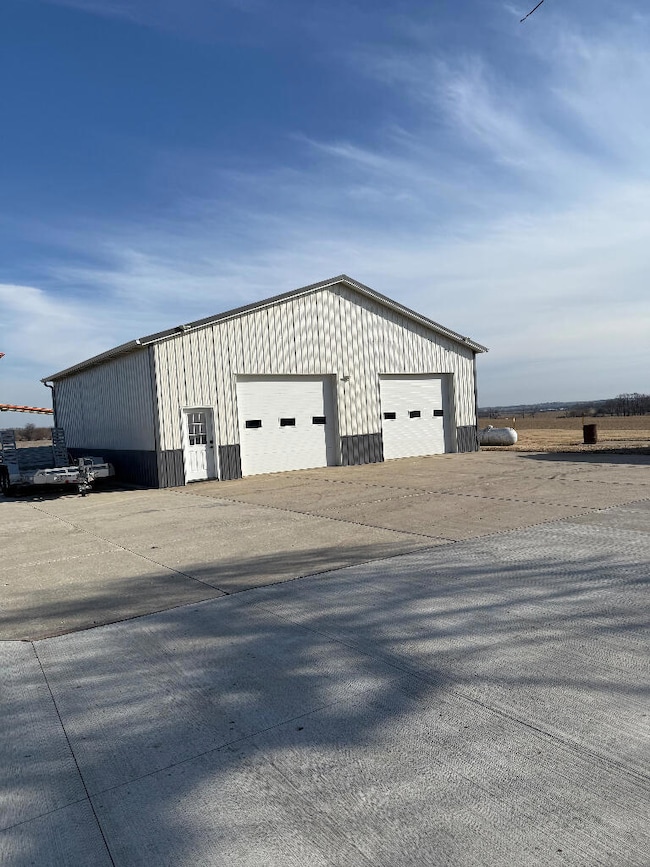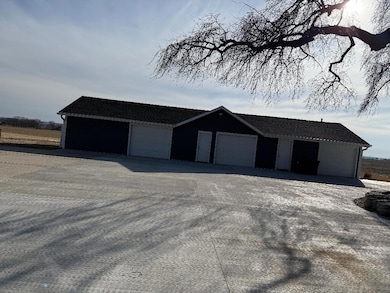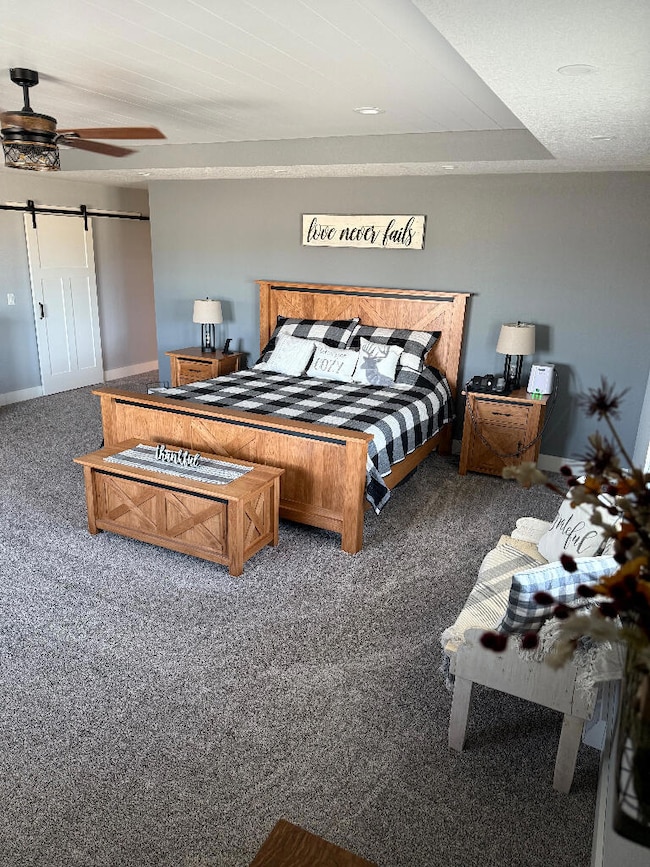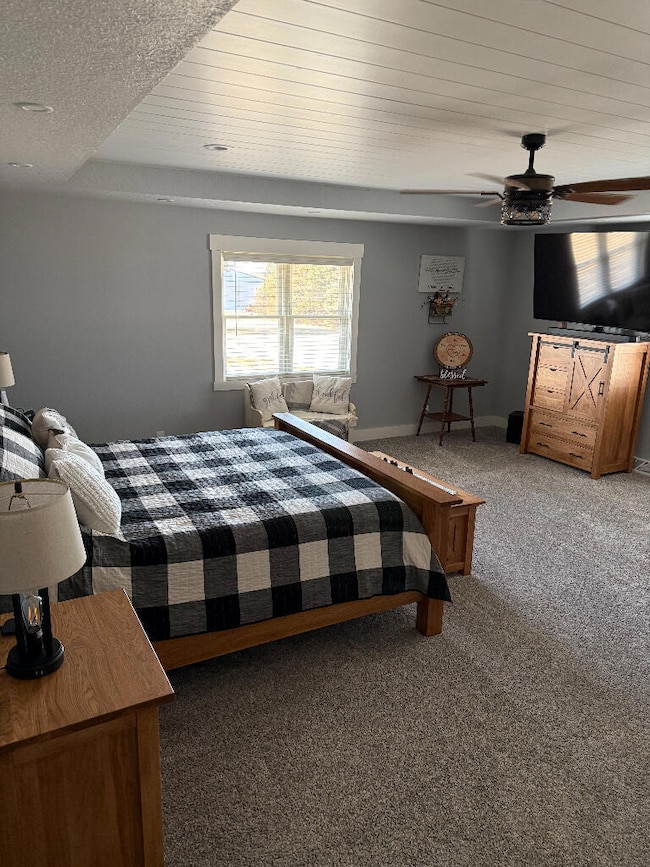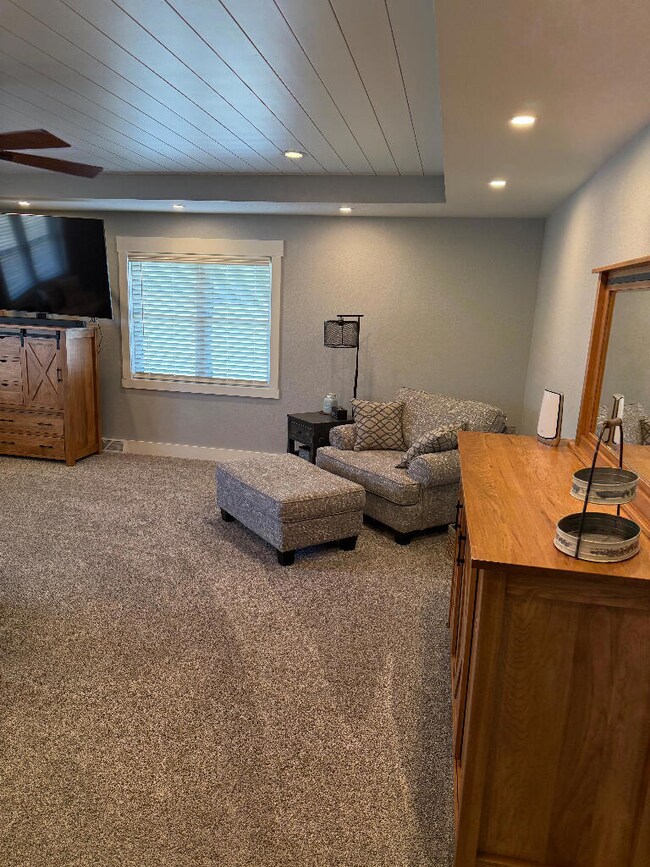
3743 S Milton Shopiere Rd Janesville, WI 53546
Estimated payment $5,744/month
Highlights
- Popular Property
- 2 Car Attached Garage
- Heating Available
- Ranch Style House
- Central Air
About This Home
Beautiful country home on 2.47 acres. This home offers four bedrooms, 3 1/2 baths completely remodeled two years ago. It has an open concept kitchen with concrete countertops and great room, 3 more living rooms, one with a gas fireplace, an exercise room, laundry room in basement, laundry in the master suite. A 48x42 insulated heated shop with 4'' of spray foam, 4 car detached garage with one 24x24 insulated heated stall. The furnace, central air, water heater, roof, windows, gutters and siding new in 2022. Full horseshoe concrete driveway new in fall of 2023. Attached garage is finished, insulated and heated. This home is in Clinton Community School District in the town of LaPrairie. It is located close to I-90 and I-43 with easy access to Madison, Rockford and Milwaukee.
Listing Agent
ListWithFreedom.com Brokerage Phone: 855-456-4945 License #39910-90 Listed on: 03/12/2025
Home Details
Home Type
- Single Family
Est. Annual Taxes
- $9,125
Lot Details
- 2.41 Acre Lot
Parking
- 2 Car Attached Garage
Home Design
- Ranch Style House
Interior Spaces
- 3,922 Sq Ft Home
- Basement Fills Entire Space Under The House
Kitchen
- Range<<rangeHoodToken>>
- <<microwave>>
- Dishwasher
- Disposal
Bedrooms and Bathrooms
- 4 Bedrooms
Laundry
- Dryer
- Washer
Schools
- Clinton Elementary And Middle School
- Clinton High School
Utilities
- Central Air
- Heating Available
Listing and Financial Details
- Assessor Parcel Number 0200360031
Map
Home Values in the Area
Average Home Value in this Area
Tax History
| Year | Tax Paid | Tax Assessment Tax Assessment Total Assessment is a certain percentage of the fair market value that is determined by local assessors to be the total taxable value of land and additions on the property. | Land | Improvement |
|---|---|---|---|---|
| 2024 | $8,952 | $332,400 | $49,100 | $283,300 |
| 2023 | $6,601 | $256,500 | $49,100 | $207,400 |
| 2022 | $6,500 | $256,500 | $49,100 | $207,400 |
| 2021 | $5,908 | $228,900 | $49,100 | $179,800 |
| 2020 | $4,654 | $228,900 | $49,100 | $179,800 |
| 2019 | $4,249 | $184,900 | $34,100 | $150,800 |
| 2018 | $4,610 | $184,900 | $34,100 | $150,800 |
| 2017 | $4,702 | $184,900 | $34,100 | $150,800 |
| 2016 | $4,704 | $184,900 | $34,100 | $150,800 |
Property History
| Date | Event | Price | Change | Sq Ft Price |
|---|---|---|---|---|
| 07/16/2025 07/16/25 | For Sale | $875,000 | -2.8% | $220 / Sq Ft |
| 06/03/2025 06/03/25 | Price Changed | $899,900 | -5.3% | $229 / Sq Ft |
| 05/12/2025 05/12/25 | Price Changed | $950,000 | -2.6% | $242 / Sq Ft |
| 04/04/2025 04/04/25 | Price Changed | $975,000 | -0.5% | $249 / Sq Ft |
| 03/12/2025 03/12/25 | For Sale | $980,000 | -- | $250 / Sq Ft |
Similar Homes in Janesville, WI
Source: Metro MLS
MLS Number: 1909543
APN: 610-1681
- 5329 E County Road J
- L1 Tall Trees
- L18 S Forest View Dr
- L16 S Forest View Dr
- L19 S Forest View Dr
- L9 E Hardwood Dr
- 7716 E Buss Rd
- 3301 E L T Townline Rd
- 10211 E Waite Rd
- 807 Church St
- S Butterfly Rd
- 485 Jensen Dr
- 706 Carol St
- 460 Paulson St
- 931 Harsevoort Way
- 4304 Oldwyck Dr
- 3927 Southwyck Ct
- 303 Maple Ave
- 301 Maple Ave
- 2120 E Delavan Dr
- 703-717 Carol St
- 701-711 Myrtle Way
- 800 Myrtle Way
- 3007-3107 Palmer Dr
- 2727 Park Place Ln
- 826 Alpine Dr
- 5734 Us-51 Unit 3
- 1914 Eastwood Ave
- 3121 Village Ct
- 1717 Green Forest Run
- 603 S Academy St
- 1929-2013 Colony Ct
- 50 E Court St
- 50 E Court St
- 323 S Academy St
- 2107 Newman St
- 102 N River St
- 1619-1635 E Inman Pkwy
- 5 S High St
- 2250 Northfield Ln

