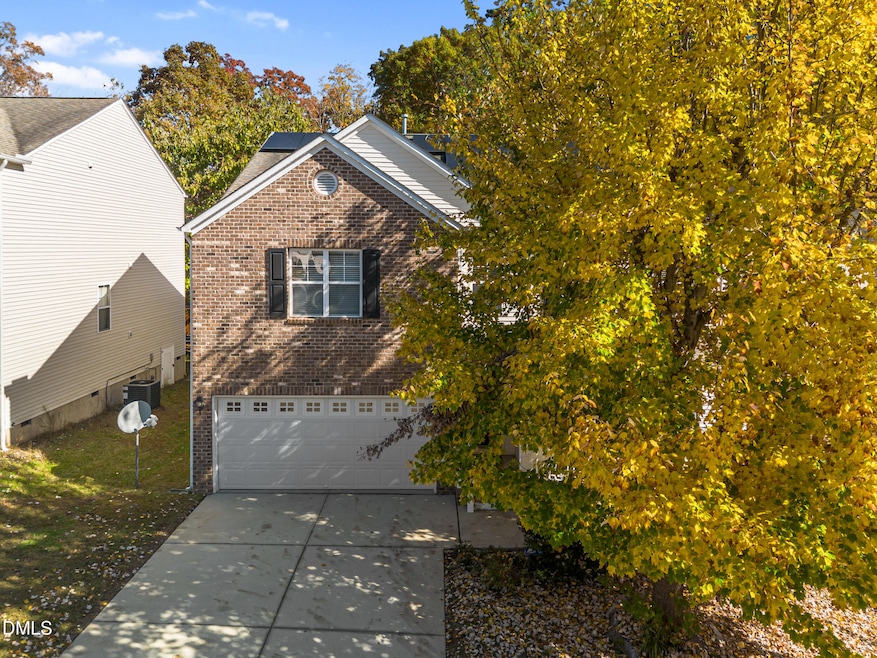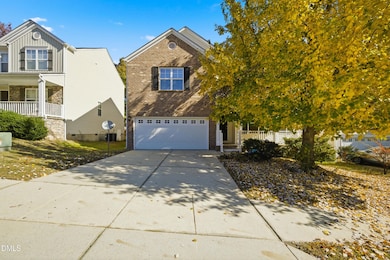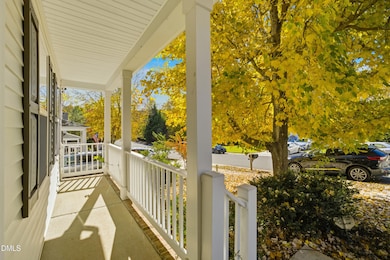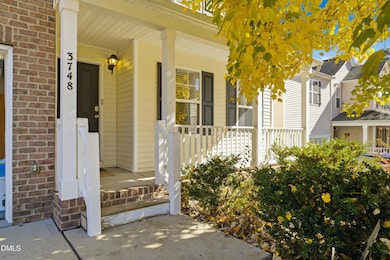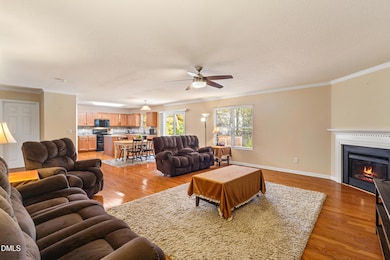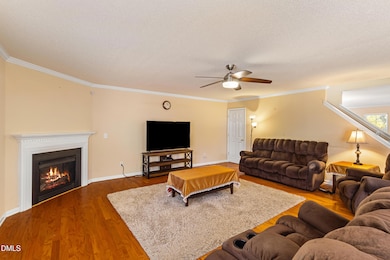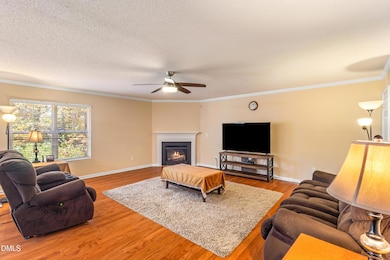
3748 Charleston Park Dr Raleigh, NC 27604
Northeast Raleigh NeighborhoodEstimated payment $2,646/month
Highlights
- Very Popular Property
- Open Floorplan
- Cathedral Ceiling
- Solar Power System
- Deck
- Transitional Architecture
About This Home
Welcome to this spacious 3-bedroom, 2.5-bath home in the desirable Peyton Hall subdivision. With 2,986 sq ft, this property offers an open layout featuring hardwood floors on the main level, a large kitchen with island and walk-in pantry, a cozy family room with a fireplace, new garage door and an oversized bonus room. The vaulted master suite includes a generous walk-in closet and a spa-like bath, making it the perfect retreat. Step outside to enjoy a fenced backyard with a beautiful deck, ideal for entertaining or relaxing evenings. The rocking-chair front porch, 2-car garage, and prime location just minutes from I-440, I-540, and shopping make this home the perfect blend of comfort, convenience, and charm.
Open House Schedule
-
Sunday, November 16, 202511:00 am to 1:00 pm11/16/2025 11:00:00 AM +00:0011/16/2025 1:00:00 PM +00:00Add to Calendar
-
Monday, November 17, 202512:30 to 2:30 pm11/17/2025 12:30:00 PM +00:0011/17/2025 2:30:00 PM +00:00Add to Calendar
Home Details
Home Type
- Single Family
Est. Annual Taxes
- $3,715
Year Built
- Built in 2007
Lot Details
- 6,970 Sq Ft Lot
- Landscaped
- Cleared Lot
- Few Trees
- Back Yard Fenced and Front Yard
- Property is zoned R-6
HOA Fees
- $48 Monthly HOA Fees
Parking
- 2 Car Attached Garage
- Front Facing Garage
- Side by Side Parking
- Garage Door Opener
- Private Driveway
Home Design
- Transitional Architecture
- Brick Veneer
- Asphalt Roof
- Vinyl Siding
Interior Spaces
- 2,986 Sq Ft Home
- 2-Story Property
- Open Floorplan
- Smooth Ceilings
- Cathedral Ceiling
- Ceiling Fan
- Gas Log Fireplace
- Sealed Combustion
- Insulated Windows
- Blinds
- Entrance Foyer
- Family Room with Fireplace
- Living Room
- Dining Room
- Bonus Room
- Neighborhood Views
- Crawl Space
- Scuttle Attic Hole
- Fire and Smoke Detector
Kitchen
- Eat-In Kitchen
- Walk-In Pantry
- Free-Standing Electric Range
- Microwave
- Ice Maker
- Dishwasher
- Kitchen Island
- Laminate Countertops
- Disposal
Flooring
- Wood
- Carpet
- Vinyl
Bedrooms and Bathrooms
- 3 Bedrooms
- Primary bedroom located on second floor
- Walk-In Closet
- Private Water Closet
- Separate Shower in Primary Bathroom
- Soaking Tub
- Bathtub with Shower
- Separate Shower
Laundry
- Laundry Room
- Laundry on main level
- Washer and Dryer
Eco-Friendly Details
- Solar Power System
Outdoor Features
- Deck
- Rain Gutters
- Front Porch
Schools
- River Bend Elementary And Middle School
- Rolesville High School
Utilities
- Forced Air Heating and Cooling System
- Heating System Uses Natural Gas
- Underground Utilities
- Electric Water Heater
- Phone Available
- Cable TV Available
Community Details
- Hrw Management Association, Phone Number (919) 787-9000
- Peyton Hall Subdivision
Listing and Financial Details
- Assessor Parcel Number 1735066513
Map
Home Values in the Area
Average Home Value in this Area
Tax History
| Year | Tax Paid | Tax Assessment Tax Assessment Total Assessment is a certain percentage of the fair market value that is determined by local assessors to be the total taxable value of land and additions on the property. | Land | Improvement |
|---|---|---|---|---|
| 2025 | $3,715 | $423,727 | $85,000 | $338,727 |
| 2024 | $3,700 | $423,727 | $85,000 | $338,727 |
| 2023 | $3,030 | $276,147 | $30,000 | $246,147 |
| 2022 | $2,816 | $276,147 | $30,000 | $246,147 |
| 2021 | $2,707 | $276,147 | $30,000 | $246,147 |
| 2020 | $2,658 | $276,147 | $30,000 | $246,147 |
| 2019 | $2,525 | $216,120 | $30,000 | $186,120 |
| 2018 | $2,381 | $216,120 | $30,000 | $186,120 |
| 2017 | $2,268 | $216,120 | $30,000 | $186,120 |
| 2016 | $2,222 | $216,120 | $30,000 | $186,120 |
| 2015 | -- | $242,514 | $46,000 | $196,514 |
| 2014 | $901 | $242,514 | $46,000 | $196,514 |
Property History
| Date | Event | Price | List to Sale | Price per Sq Ft |
|---|---|---|---|---|
| 11/12/2025 11/12/25 | For Sale | $435,000 | -- | $146 / Sq Ft |
Purchase History
| Date | Type | Sale Price | Title Company |
|---|---|---|---|
| Executors Deed | -- | None Listed On Document | |
| Warranty Deed | $198,000 | None Available | |
| Warranty Deed | $235,500 | None Available |
Mortgage History
| Date | Status | Loan Amount | Loan Type |
|---|---|---|---|
| Previous Owner | $28,000 | Future Advance Clause Open End Mortgage |
About the Listing Agent

Sherine assists people to buy and sell real estate whether it's a home or land. She evaluates real estate possibilities for landowners and developers. She represents a buyer or seller in a transaction to negotiate and broker the transaction. First-time home buyers, resale and new construction sales, luxury buyers and sellers, investors, other agents from other markets, commercial agents, landlords, and builders. She has worked extensively with people relocating to the area. They aim to assist
Sherine's Other Listings
Source: Doorify MLS
MLS Number: 10132653
APN: 1735.09-06-6513-000
- 4612 Hanging Fern Ln
- 4612 Thorn Leaf Ct
- 4109 Stonewall Dr
- 4713 Ivy Crest Ct
- 3614 Top of the Pines Ct
- 4620 Mill Rock Ln
- 4809 Arbor Chase Dr
- 3605 Windemere Place
- 4500 Rivershyre Way
- 3017 Barnsley Ln
- 3936 Iron Horse Rd
- 4905 Knightsbridge Way
- 4416 Major Loring Way
- 4139 Davis Meadow St
- 2761 Andover Glen Rd
- 4604 Treadstone Ct
- 4236 Saubranch Hill St
- 1 Gathering Place
- 4809 Elmhurst Ridge Ct
- 5121 Amberfield Way
- 3824 Poulnot Ct
- 4612 Thorn Leaf Ct
- 3708 Hinton Grove Place
- 4122 Beaufain St
- 3520 Pinetree Grove Ln Unit B1
- 3520 Pinetree Grove Ln Unit 6-303
- 3520 Pinetree Grove Ln Unit A1
- 3520 Pinetree Grove Ln
- 3040 Bethwicke Ct
- 4248 Brintons Cottage St
- 4932 Windmere Chase Dr
- 4409 Cobble Creek Ln
- 2701 Moorsfield Ct
- 4622 Centrebrook Cir
- 4716 Triple Creek Dr
- 4348 Karlbrook Ln
- 4301 Fawn Glen Dr
- 4713 Windbreak Ln
- 4717 Windbreak Ln
- 4813 Heathshire Dr
