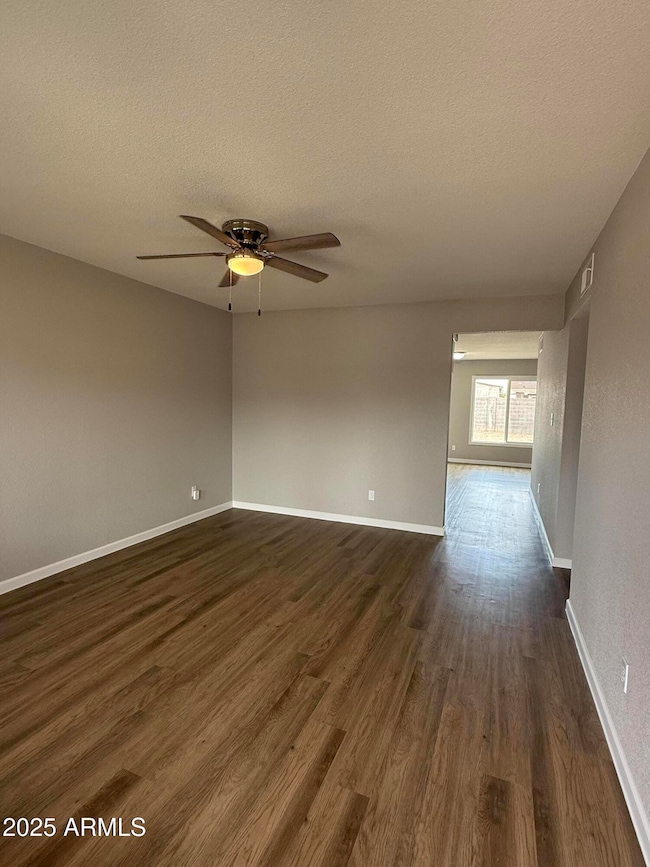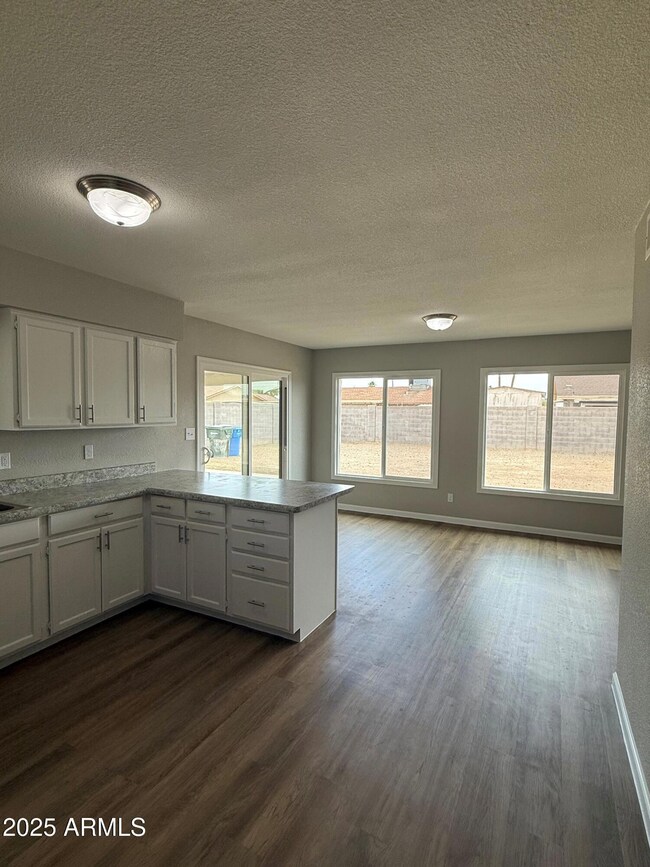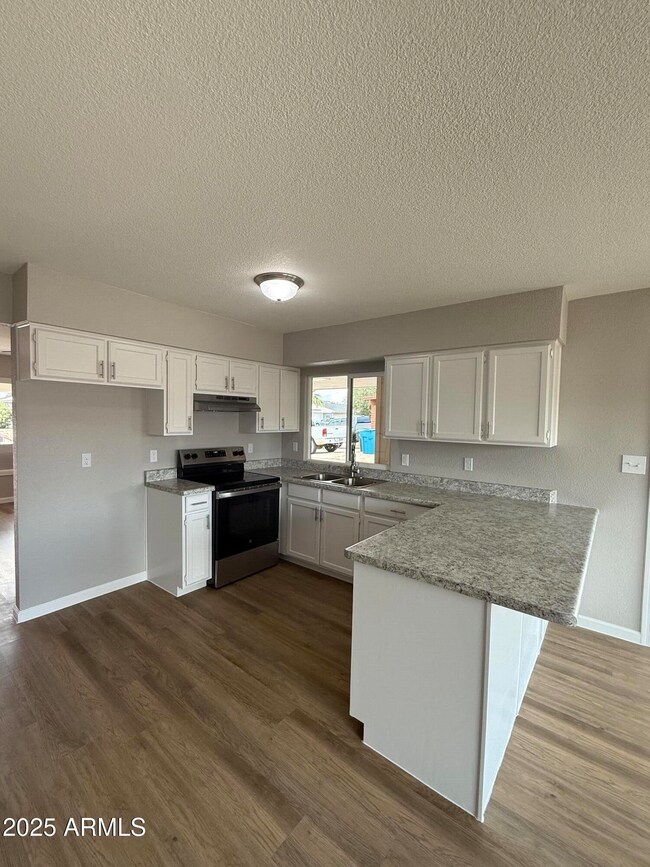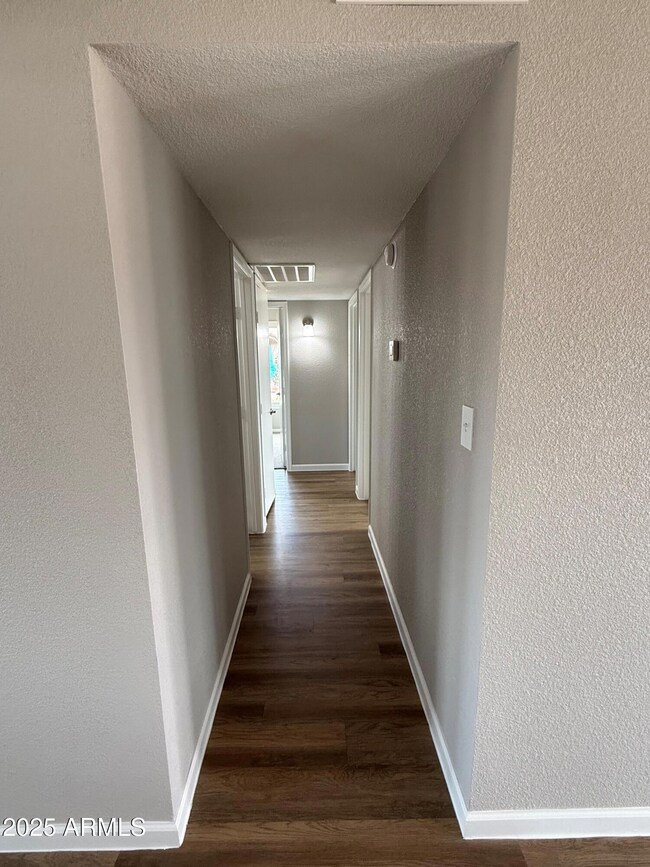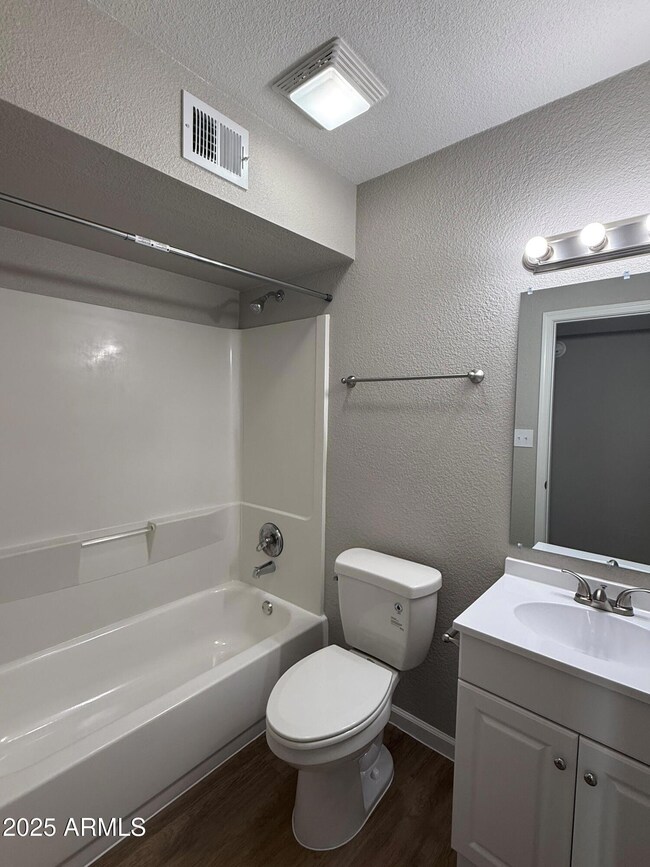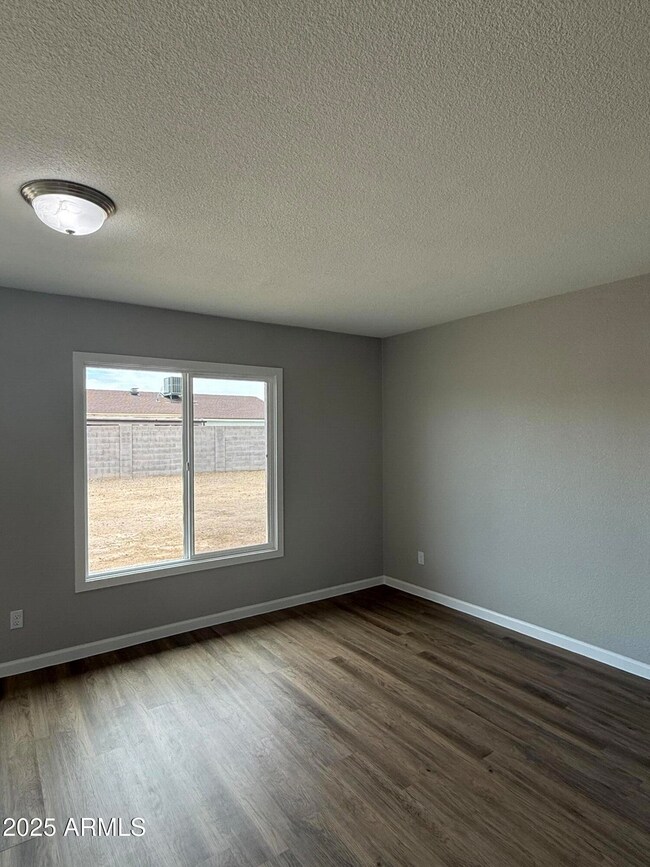
3749 W Gelding Dr Phoenix, AZ 85053
Deer Valley NeighborhoodEstimated payment $1,800/month
Highlights
- No HOA
- Covered patio or porch
- Double Pane Windows
- Greenway High School Rated A-
- Eat-In Kitchen
- 4-minute walk to Acoma Park
About This Home
ATTENTION: ALL FIRST TIME HOME BUYERS! Looking for a HUGE INCENTIVE of 20% discount off the list price? If you want to take advantage of this program, you MUST purchase the home as your primary residence and be an owner-occupant. Please use one of the approved lenders listed in the attached program document for a faster closing process. ADDITIONAL BUYER INCENTIVE/BONUS: Down payment assistance is available to those who qualify through select lenders. There is no sign on the property.
Home Details
Home Type
- Single Family
Year Built
- Built in 1973
Lot Details
- 8,078 Sq Ft Lot
- Block Wall Fence
Home Design
- Composition Roof
- Block Exterior
Interior Spaces
- 1,332 Sq Ft Home
- 1-Story Property
- Ceiling Fan
- Double Pane Windows
- Washer and Dryer Hookup
Kitchen
- Kitchen Updated in 2025
- Eat-In Kitchen
Flooring
- Floors Updated in 2025
- Carpet
- Vinyl
Bedrooms and Bathrooms
- 4 Bedrooms
- Bathroom Updated in 2025
- Primary Bathroom is a Full Bathroom
- 2 Bathrooms
Parking
- 2 Carport Spaces
- Unassigned Parking
Outdoor Features
- Covered patio or porch
- Outdoor Storage
Schools
- Ironwood Elementary School
- Desert Foothills Middle School
- Greenway High School
Utilities
- Cooling System Updated in 2024
- Central Air
- Heating Available
- Plumbing System Updated in 2025
Community Details
- No Home Owners Association
- Association fees include no fees
- Thunderbird Village Unit 2 Subdivision
Listing and Financial Details
- Home warranty included in the sale of the property
- Tax Lot 209
- Assessor Parcel Number 207-11-465
Map
Home Values in the Area
Average Home Value in this Area
Tax History
| Year | Tax Paid | Tax Assessment Tax Assessment Total Assessment is a certain percentage of the fair market value that is determined by local assessors to be the total taxable value of land and additions on the property. | Land | Improvement |
|---|---|---|---|---|
| 2025 | -- | $15,155 | -- | -- |
| 2024 | -- | $14,433 | -- | -- |
| 2023 | $0 | $37,305 | $7,455 | $29,850 |
| 2022 | $0 | $28,725 | $5,745 | $22,980 |
| 2021 | $0 | $25,830 | $5,160 | $20,670 |
| 2020 | $0 | $23,805 | $4,755 | $19,050 |
| 2019 | $0 | $21,525 | $4,305 | $17,220 |
| 2018 | $0 | $19,530 | $3,900 | $15,630 |
| 2017 | $0 | $17,100 | $3,420 | $13,680 |
| 2016 | $0 | $16,050 | $3,210 | $12,840 |
| 2015 | -- | $15,696 | $3,136 | $12,560 |
Property History
| Date | Event | Price | Change | Sq Ft Price |
|---|---|---|---|---|
| 06/11/2025 06/11/25 | Pending | -- | -- | -- |
| 06/02/2025 06/02/25 | For Sale | $325,000 | -- | $244 / Sq Ft |
Similar Homes in the area
Source: Arizona Regional Multiple Listing Service (ARMLS)
MLS Number: 6874373
APN: 207-11-465
- 3731 W Gelding Dr
- 3828 W Crocus Dr
- 3636 W Crocus Dr
- 3708 W Redfield Rd
- 14412 N 39th Ave
- 3734 W Dailey St
- 14214 N 36th Ave
- 14014 N 39th Ave
- 3953 W Evans Dr
- 3849 W Mauna Loa Ln
- 13802 N 37th Dr
- 13801 N 37th Dr
- 3842 W Mauna Loa Ln
- 13810 N 39th Ave
- 14408 N 35th Ave
- 13834 N 39th Ln
- 3529 W Saint Moritz Ln Unit 11
- 13842 N 40th Ave
- 3802 W Rue de Lamour Ave
- 15002 N 38th Ave

