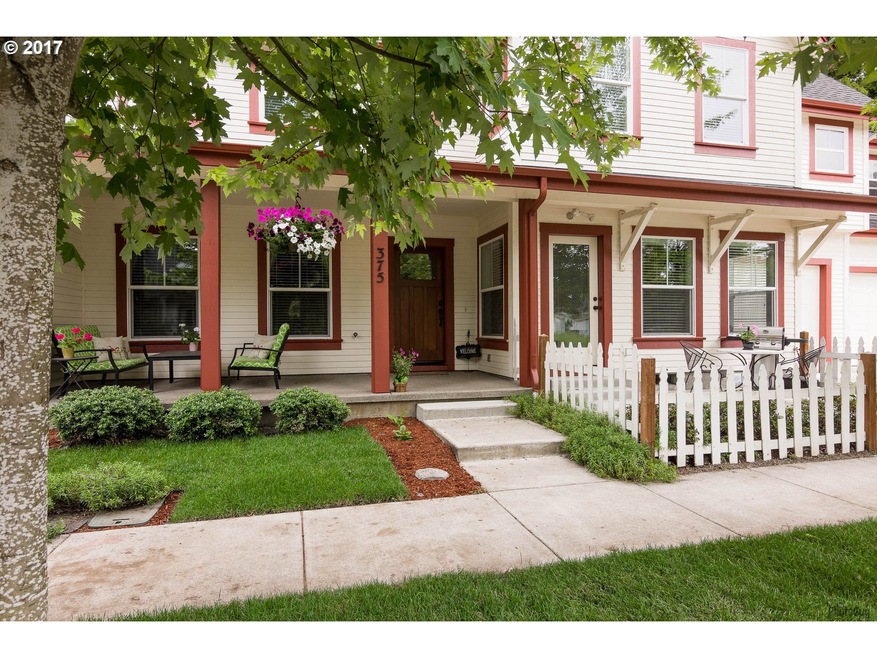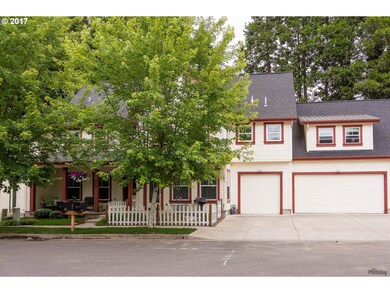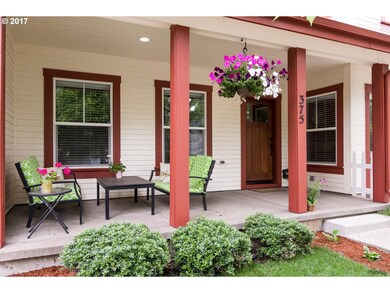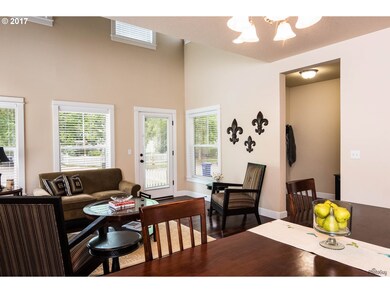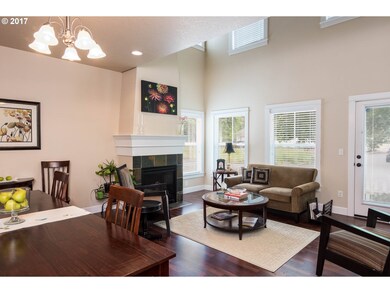
375 Ellie Ln Eugene, OR 97401
Harlow NeighborhoodHighlights
- Traditional Architecture
- High Ceiling
- Patio
- Bonus Room
- Porch
- 4-minute walk to Chase Commons Park
About This Home
As of April 2018Gorgeous and move in ready home! Shows beautifully and has an amazing floor plan. Main level master suite it beautiful. Bright open living room with high ceilings, fireplace and access to the front patio. Perfect kitchen with a big island and lots of cabinetry. The upper level loft style family room is amazing plus there is another bonus room and lots of storage spaces. A perfectly thought out floorpan. 3 car garage!
Last Agent to Sell the Property
RE/MAX Integrity License #961000024 Listed on: 03/14/2018

Townhouse Details
Home Type
- Townhome
Est. Annual Taxes
- $4,868
Year Built
- Built in 2008
Lot Details
- 4,356 Sq Ft Lot
HOA Fees
- $25 Monthly HOA Fees
Parking
- 3 Car Garage
- Garage Door Opener
- Driveway
Home Design
- Traditional Architecture
- Composition Roof
- Lap Siding
- Cement Siding
Interior Spaces
- 3,227 Sq Ft Home
- 2-Story Property
- High Ceiling
- Gas Fireplace
- Family Room
- Living Room
- Dining Room
- Bonus Room
- Utility Room
- Crawl Space
Kitchen
- Free-Standing Range
- Dishwasher
- Kitchen Island
Flooring
- Wall to Wall Carpet
- Laminate
Bedrooms and Bathrooms
- 3 Bedrooms
Outdoor Features
- Patio
- Porch
Schools
- Bertha Holt Elementary School
- Monroe Middle School
- Sheldon High School
Utilities
- No Cooling
- Forced Air Heating System
- Heating System Uses Gas
- Electric Water Heater
Community Details
- To Follow Association
Listing and Financial Details
- Assessor Parcel Number 1805280
Ownership History
Purchase Details
Home Financials for this Owner
Home Financials are based on the most recent Mortgage that was taken out on this home.Purchase Details
Home Financials for this Owner
Home Financials are based on the most recent Mortgage that was taken out on this home.Purchase Details
Similar Homes in Eugene, OR
Home Values in the Area
Average Home Value in this Area
Purchase History
| Date | Type | Sale Price | Title Company |
|---|---|---|---|
| Warranty Deed | $340,000 | Cascade Title Co | |
| Bargain Sale Deed | $235,000 | Cascade Title Company | |
| Deed In Lieu Of Foreclosure | -- | None Available |
Mortgage History
| Date | Status | Loan Amount | Loan Type |
|---|---|---|---|
| Open | $306,000 | New Conventional | |
| Previous Owner | $458,000 | New Conventional | |
| Previous Owner | $458,000 | Commercial | |
| Previous Owner | $202,400 | Commercial | |
| Previous Owner | $223,250 | Seller Take Back | |
| Previous Owner | $422,300 | Unknown |
Property History
| Date | Event | Price | Change | Sq Ft Price |
|---|---|---|---|---|
| 07/17/2025 07/17/25 | For Sale | $638,500 | +87.8% | $211 / Sq Ft |
| 04/30/2018 04/30/18 | Sold | $340,000 | -2.8% | $105 / Sq Ft |
| 03/18/2018 03/18/18 | Pending | -- | -- | -- |
| 03/13/2018 03/13/18 | For Sale | $349,900 | -- | $108 / Sq Ft |
Tax History Compared to Growth
Tax History
| Year | Tax Paid | Tax Assessment Tax Assessment Total Assessment is a certain percentage of the fair market value that is determined by local assessors to be the total taxable value of land and additions on the property. | Land | Improvement |
|---|---|---|---|---|
| 2023 | $6,349 | $311,014 | $0 | $0 |
| 2022 | $5,948 | $301,956 | $0 | $0 |
| 2021 | $5,586 | $293,162 | $0 | $0 |
| 2020 | $5,606 | $284,624 | $0 | $0 |
| 2019 | $5,414 | $276,334 | $0 | $0 |
| 2018 | $5,096 | $260,472 | $0 | $0 |
| 2017 | $4,868 | $260,472 | $0 | $0 |
| 2016 | $4,252 | $252,885 | $0 | $0 |
| 2015 | $4,211 | $250,525 | $0 | $0 |
Agents Affiliated with this Home
-
Kelly Shough Bogan

Seller's Agent in 2025
Kelly Shough Bogan
Hybrid Real Estate
(541) 915-7551
2 in this area
74 Total Sales
-
Jessica Johnston

Seller's Agent in 2018
Jessica Johnston
RE/MAX
(541) 913-6541
16 in this area
205 Total Sales
Map
Source: Regional Multiple Listing Service (RMLS)
MLS Number: 18675972
APN: 1805280
- 465 Covey Ln
- 420 Mar Loop
- 1723 Dotie Dr
- 1471 Anderson Ln
- 1533 Sequoia Ave
- 3515 Regent Ave
- 945 Oak Meadows Place
- 1580 Linden Ave
- 1523 W Fairview Dr
- 1275 Island St
- 1230 W Fairview Dr
- 1120 W Fairview Dr Unit 7
- 1232 W Quinalt St
- 127 Roan Dr
- 710 Janus St
- 814 W Quinalt St
- 511 Honeysuckle Ln
- 786 788 W Quinalt St
- 3096 Sorrel Way
- 625 W M St
