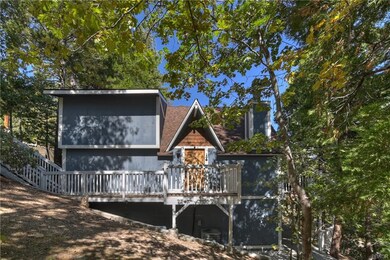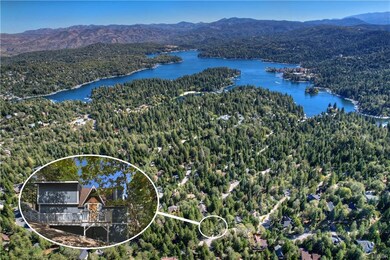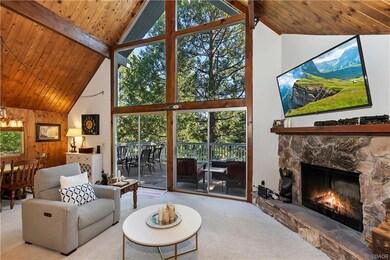
375 Grizzly Rd Lake Arrowhead, CA 92352
About This Home
As of November 2023If you are looking for an A-frame cabin in the mountains as your quiet place to escape from the daily grind, then this is it. Upon entering you will fall in love with the soaring tongue and groove ceiling, the rock wood-burning fireplace and classic cabin vibes.The open concept living, dining and kitchen fosters friend and family gatherings for game nights, meals and evenings by the fire. For warmer months, this unique home has Nest controlled central air should you need it. Connected to the living room is an expansive outdoor deck boasting wooded vista views and the ultimate spot for morning coffee or evening wine. Upstairs you have two bedrooms, a bathroom and loft. The lower floor hosts a large game room, wet bar and a permitted additional 3rd bathroom. Challenge your friends to a game of pool or enjoy relaxing on the second patio while nestled in the mountains. This cabin gives you the space to gather with all your loved ones under one roof. This is where you’ll create those life long memories with your family and friends that you’ve been dreaming of. Bonus! For boat enthusiasts, the seller is offering an option to purchase a rare one-half of a double boat dock at Tavern Bay as well.
Last Agent to Sell the Property
Keller Williams Big Bear License #01705202 Listed on: 10/12/2023

Last Buyer's Agent
Nonexistant Agent
Home Details
Home Type
Single Family
Est. Annual Taxes
$6,672
Year Built
1977
Lot Details
0
Listing Details
- Property Type: Residential
- Property Sub Type: Single Family
- Architectural Style: Custom Design
- Cross Street: Rainier Rd
- Stories: Three Story
- View: Neighbor&Tree View
- Year Built: 1977
Interior Features
- Appliances: Dishwasher, Gas Oven, Gas Range/Cooktop, Gas Water Heater, Microwave, Refrigerator, Tankless Water Heater
- Fireplace: FP In Liv Room, Rock FP
- Dining Area: Breakfast Bar, Dining Area In Lr
- Full Bathrooms: 2
- Special Features: Bedroom on Main Level, Cat/Vault/Beamed Ceil
- Total Bathrooms: 3.00
- Total Bedrooms: 3
- Floor Window Coverings: Blinds, Laminate Style Flooring, Wall to Wall Carpet
- Inside Extras: Wet Bar
- Other Rooms: Game Room, Loft, Separate Laundry Rm
- Room Count: 7
- Total Sq Ft: 1817
- Three Quarter Bathrooms: 1
Exterior Features
- Driveways: Blacktop Driveway
- Foundation: Raised Perimeter
- Outside Extras: Deck, Patio Covered
- Roads: Paved & Maintained
- Roof: Composition Roof
- St Frontage: 54
Garage/Parking
- Parking: 1-5 Parking Spaces
Utilities
- Cooling: Central Air
- Heating: Cent Forced Air, Natural Gas Heat
- Utilities: Electric Connected, Natural Gas Connected
- Washer Dryer Hookups: Yes
- Water Sewer: Sewer Connected
Lot Info
- Lot Size Sq Ft: 11600
- Parcel Number: 0333-632-14-0000
- Sec Side Lot Dim: 172
- Three Side Lot Dim: 96
- Topography: Downslope
Rental Info
- Furnishings: Negotiable
Ownership History
Purchase Details
Home Financials for this Owner
Home Financials are based on the most recent Mortgage that was taken out on this home.Purchase Details
Purchase Details
Home Financials for this Owner
Home Financials are based on the most recent Mortgage that was taken out on this home.Purchase Details
Home Financials for this Owner
Home Financials are based on the most recent Mortgage that was taken out on this home.Purchase Details
Home Financials for this Owner
Home Financials are based on the most recent Mortgage that was taken out on this home.Purchase Details
Home Financials for this Owner
Home Financials are based on the most recent Mortgage that was taken out on this home.Purchase Details
Home Financials for this Owner
Home Financials are based on the most recent Mortgage that was taken out on this home.Purchase Details
Home Financials for this Owner
Home Financials are based on the most recent Mortgage that was taken out on this home.Purchase Details
Home Financials for this Owner
Home Financials are based on the most recent Mortgage that was taken out on this home.Similar Homes in Lake Arrowhead, CA
Home Values in the Area
Average Home Value in this Area
Purchase History
| Date | Type | Sale Price | Title Company |
|---|---|---|---|
| Grant Deed | $600,000 | Chicago Title | |
| Grant Deed | -- | Tisser Law Group Apc | |
| Interfamily Deed Transfer | -- | First American Title | |
| Grant Deed | $399,000 | First American Title Company | |
| Interfamily Deed Transfer | -- | Lsi Title Company | |
| Grant Deed | $410,000 | First American Title | |
| Grant Deed | $295,000 | Commonwealth Title | |
| Grant Deed | $195,000 | Commonwealth Land Title Co | |
| Grant Deed | $150,000 | Fidelity Title |
Mortgage History
| Date | Status | Loan Amount | Loan Type |
|---|---|---|---|
| Previous Owner | $316,000 | New Conventional | |
| Previous Owner | $319,200 | New Conventional | |
| Previous Owner | $280,000 | New Conventional | |
| Previous Owner | $307,500 | New Conventional | |
| Previous Owner | $236,000 | Purchase Money Mortgage | |
| Previous Owner | $50,000 | No Value Available | |
| Previous Owner | $70,000 | No Value Available | |
| Closed | $29,500 | No Value Available |
Property History
| Date | Event | Price | Change | Sq Ft Price |
|---|---|---|---|---|
| 06/12/2025 06/12/25 | Price Changed | $609,998 | -1.6% | $336 / Sq Ft |
| 05/02/2025 05/02/25 | Price Changed | $619,998 | -3.1% | $341 / Sq Ft |
| 04/04/2025 04/04/25 | For Sale | $639,998 | +3.2% | $352 / Sq Ft |
| 11/29/2023 11/29/23 | Sold | $620,000 | -1.6% | $341 / Sq Ft |
| 10/29/2023 10/29/23 | Pending | -- | -- | -- |
| 10/12/2023 10/12/23 | For Sale | $630,000 | +57.9% | $347 / Sq Ft |
| 04/23/2018 04/23/18 | Sold | $399,000 | 0.0% | $233 / Sq Ft |
| 04/10/2018 04/10/18 | Pending | -- | -- | -- |
| 03/20/2018 03/20/18 | For Sale | $399,000 | -- | $233 / Sq Ft |
Tax History Compared to Growth
Tax History
| Year | Tax Paid | Tax Assessment Tax Assessment Total Assessment is a certain percentage of the fair market value that is determined by local assessors to be the total taxable value of land and additions on the property. | Land | Improvement |
|---|---|---|---|---|
| 2025 | $6,672 | $612,000 | $81,600 | $530,400 |
| 2024 | $6,672 | $600,000 | $80,000 | $520,000 |
| 2023 | $4,117 | $353,542 | $54,682 | $298,860 |
| 2022 | $4,034 | $346,610 | $53,610 | $293,000 |
| 2021 | $3,989 | $339,814 | $52,559 | $287,255 |
| 2020 | $3,828 | $321,484 | $52,020 | $269,464 |
| 2019 | $3,732 | $315,180 | $51,000 | $264,180 |
| 2018 | $4,849 | $415,600 | $166,300 | $249,300 |
| 2017 | $4,639 | $395,800 | $158,400 | $237,400 |
| 2016 | $4,397 | $373,400 | $149,400 | $224,000 |
| 2015 | $4,234 | $352,200 | $140,900 | $211,300 |
| 2014 | $4,052 | $338,700 | $135,500 | $203,200 |
Agents Affiliated with this Home
-
M
Seller's Agent in 2025
Miguel Diaz
Redfin
-
Will Rahill

Seller's Agent in 2023
Will Rahill
Keller Williams Big Bear
(909) 547-4402
58 in this area
773 Total Sales
-
N
Buyer's Agent in 2023
Nonexistant Agent
-
J
Seller's Agent in 2018
John Lorenz
COLDWELL BANKER SKY RIDGE REALTY
-
S
Buyer's Agent in 2018
SARAH LASSEZ
KELLER WILLIAMS BIG BEAR
Map
Source: Mountain Resort Communities Association of Realtors®
MLS Number: 32302647
APN: 0333-632-14
- 0 Grizzly Rd
- 332 Grizzly Rd
- 432 Grizzly Rd
- 308 Pioneer Rd
- 455 Old Toll Rd
- 273 Shasta Dr
- 277 Grizzly Rd
- 514 Grizzly Rd
- 316 Pioneer Rd
- 430 Rainier Rd
- 300 Pioneer Rd
- 544 Old Toll Rd
- 221 Grizzly Rd
- 380 Pioneer Rd
- 329 Grass Valley Rd
- 27380 Oakwood Dr
- 279 Old Toll Rd
- 173 Grizzly Rd
- 535 Pioneer Rd
- 267 Pioneer Rd






