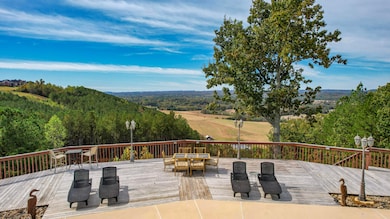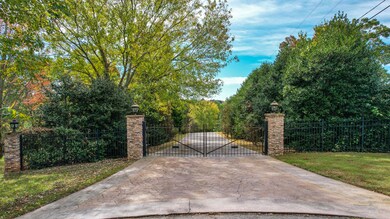375 Mill Hamlet Rd NW Charleston, TN 37310
Highlights
- Horses Allowed On Property
- Filtered Pool
- Open Floorplan
- North Lee Elementary School Rated A-
- Panoramic View
- Bluff on Lot
About This Home
AUCTION: December 11th at 5:30 PM | Open House: November 16th, 1-3 PM.
Seize the once-in-a-lifetime chance to claim the crown jewel of Bradley County—375 Mill Hamlet Road, a 12+/- acre estate with the most jaw-dropping mountainous panorama you'll ever own! Drive through the private gates to discover a one-of-a-kind 4-bedroom custom built home featuring a sprawling open floor plan, a fully finished basement primed for endless entertainment, and a sparkling inground pool with hot tub that begs for summer parties with a view! This isn't just a home—it's your legacy of luxury, seclusion, and unrivaled beauty. Call NOW for your private tour and position yourself to win on auction day!
Home Details
Home Type
- Single Family
Est. Annual Taxes
- $2,600
Year Built
- Built in 1998
Lot Details
- 12 Acre Lot
- Cul-De-Sac
- Bluff on Lot
- Landscaped
- Level Lot
- Cleared Lot
- Fruit Trees
- Wooded Lot
- Garden
- 12+/- Acres Total
Parking
- 3 Car Attached Garage
- Driveway
Property Views
- Panoramic
- Skyline
- Trees
- Canyon
- Ridge
- Pasture
- Hills
- Meadow
- Valley
- Pool
Home Design
- Contemporary Architecture
- Block Foundation
- Shingle Roof
- Wood Siding
- Stone
Interior Spaces
- 4,990 Sq Ft Home
- 2-Story Property
- Open Floorplan
- Built-In Features
- Bar
- Beamed Ceilings
- Coffered Ceiling
- Tray Ceiling
- Cathedral Ceiling
- Ceiling Fan
- Fireplace
- Awning
- Storage
Kitchen
- Eat-In Kitchen
- Breakfast Bar
- Double Convection Oven
- Electric Oven
- Electric Cooktop
- Microwave
- Dishwasher
- Kitchen Island
- Granite Countertops
- Disposal
Flooring
- Wood
- Carpet
- Tile
Bedrooms and Bathrooms
- 4 Bedrooms
- Primary Bedroom on Main
- Double Vanity
- Soaking Tub
- Walk-in Shower
Laundry
- Laundry Room
- Laundry on main level
Finished Basement
- Basement Fills Entire Space Under The House
- Dirt Floor
Pool
- Filtered Pool
- In Ground Pool
- Heated Spa
- Outdoor Pool
- Saltwater Pool
- Above Ground Spa
- Diving Board
Outdoor Features
- Balcony
- Courtyard
- Deck
- Wrap Around Porch
- Screened Patio
- Outdoor Kitchen
- Terrace
- Outdoor Grill
- Rain Gutters
Schools
- North Lee Elementary School
- Ocoee Middle School
- Walker Valley High School
Utilities
- Central Heating and Cooling System
- Heating System Uses Natural Gas
- Natural Gas Connected
- Gas Water Heater
- Septic Tank
- High Speed Internet
- Cable TV Available
Additional Features
- Pasture
- Horses Allowed On Property
Community Details
- No Home Owners Association
- Gracewood Hills Subdivision
- Greenbelt
Listing and Financial Details
- Assessor Parcel Number 020j A 017.00
Map
Home Values in the Area
Average Home Value in this Area
Tax History
| Year | Tax Paid | Tax Assessment Tax Assessment Total Assessment is a certain percentage of the fair market value that is determined by local assessors to be the total taxable value of land and additions on the property. | Land | Improvement |
|---|---|---|---|---|
| 2024 | $2,282 | $128,325 | $6,400 | $121,925 |
| 2023 | $2,282 | $128,325 | $6,400 | $121,925 |
| 2022 | $2,282 | $128,325 | $6,400 | $121,925 |
| 2021 | $2,282 | $128,325 | $0 | $0 |
| 2020 | $2,203 | $128,325 | $0 | $0 |
| 2019 | $2,203 | $99,125 | $0 | $0 |
| 2018 | $2,096 | $0 | $0 | $0 |
| 2017 | $2,208 | $0 | $0 | $0 |
| 2016 | $2,208 | $0 | $0 | $0 |
| 2015 | $2,189 | $0 | $0 | $0 |
| 2014 | $1,745 | $0 | $0 | $0 |
Property History
| Date | Event | Price | List to Sale | Price per Sq Ft |
|---|---|---|---|---|
| 10/31/2025 10/31/25 | For Sale | -- | -- | -- |
Purchase History
| Date | Type | Sale Price | Title Company |
|---|---|---|---|
| Warranty Deed | $44,000 | -- | |
| Deed | $40,500 | -- | |
| Deed | $360,000 | -- | |
| Deed | $45,000 | -- |
Mortgage History
| Date | Status | Loan Amount | Loan Type |
|---|---|---|---|
| Open | $34,730 | Commercial |
Source: River Counties Association of REALTORS®
MLS Number: 20255164
APN: 020J-A-017.00
- Lot 10 Frontage Rd NW
- lot 2 Frontage Rd NW
- 101 Amherst Way NW
- 6069 Candies Creek Ridge Rd NW
- 5945 Frontage Rd NW
- 207 Singletree Dr NW
- 5995 Mouse Creek Rd NW
- 5979 Candies Creek Ridge Rd NW
- 5755 Frontage Rd NW
- 106 Opal Trail NW
- 132 Alexanders Cir NW
- 00 Big Oak Trail NW
- 244 Ivy Way NW
- 491 Thoroughbred Dr NW
- 509 Thoroughbred Dr NW
- 00 Moore Rd NW
- 5029 Solar Ln NW
- 1166 Stonegate Cir NW
- 176 Hunters Run Cir NW
- 6126 Pearson Ln NW
- 4737 E Circle Dr NW
- 4415 Frontage Rd NW
- 4365 Ellis Cir NW
- 5038 Shelterwood Dr NE
- 5120 Meadowbend Dr NE
- 3925 Adkisson Dr NW
- 262 Bellingham Cove NE
- 2388 Villa Dr NW
- 1858 Weston Place NW
- 4995 Gold Pointe Dr NE
- 2917 Vance Dr NW Unit 2
- 524 NE Bellingham Dr
- 564 Bellingham Dr NE
- 4100 Ocoee St N
- 3210 Brookside Dr NW
- 3095 Brookside Dr NW







