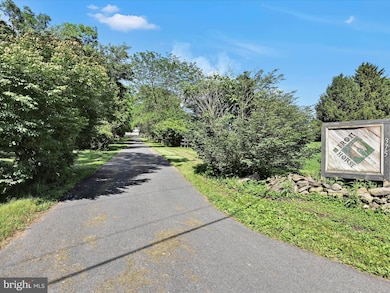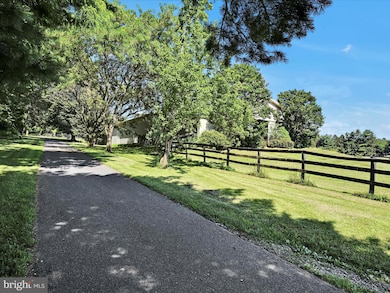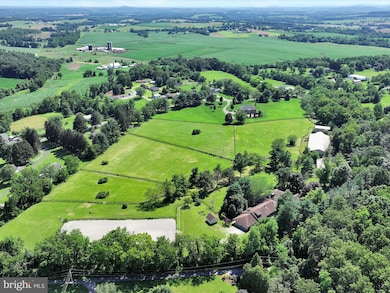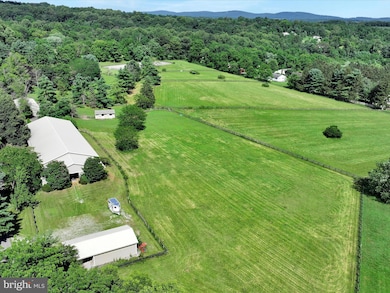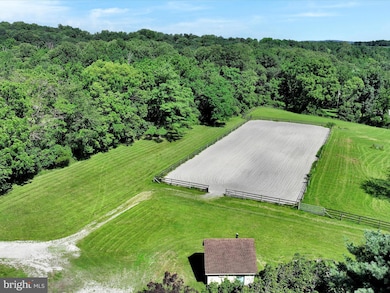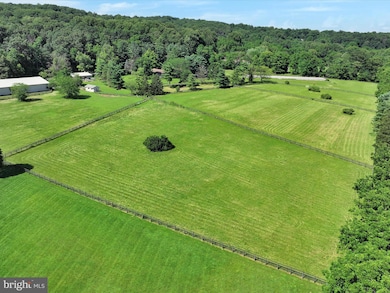375 Mount Zion Rd Dillsburg, PA 17019
Estimated payment $8,965/month
Highlights
- 16.7 Acre Lot
- Private Lot
- Backs to Trees or Woods
- Deck
- Rambler Architecture
- 2 Fireplaces
About This Home
Equestrian Estate in Northern York County! The equestrian facility and breathtaking home will meet even the most decerning horsemen's approval! Enjoy your horses year-round with the indoor arena you've always dreamed of and a view of your barn and pastures from your kitchen, dining, living room and primary bedroom's patio's.
Upon entering the property, follow a long, tree lined lane. Beautifully set at the top of the property is a picturesque tree lined field with a fenced riding ring with all weather footing.
Beside the ring is the massive 5600 sq. ft. sprawling ranch home that is made for entertaining! Upon entering the home is free standing fireplace to an open concept kitchen and dining room and a separate living room. The well-equipped chef's kitchen showcases a massive custom hickory and granite island, two sinks, a double oven and a commercial sized refrigerator. The primary bedroom has lots of natural light and an ensuite bath. There is a large second bedroom with a jack and jill bathroom.
In 2008, a 2400 sq. ft. addition was built as a secondary suite. It has a separate entrance, open concept living room, kitchen and dining room with radiant floor heating. The focal point of the room is the central fireplace. The secondary suite has a first floor bedroom and completely ADA compliant bathroom. An elegant staircase leads to a second bedroom/loft space and a second bathroom. A generator system feeds the well, barn, indoor, and master bath.
From the home it is a short walk to a 4-5 car parking area and the stable and pastures. The stable has 9 large stalls, tack room, wash stall with hot and cold water and a feed room. The barn areas and pastures are all fenced and gated by Ever Green Fence out of Lebanon. automatic waterer in the pasture.
From the stable, continue along the paved walkway to the Indoor Arena (65' x 120") sand footing and mirrors and a 50' x 65' open area at one end more stalls or hay storage (holds 1800 small bales or 40 large).
Next stop is an 18' x 40' pole barn with an open bay is perfect for parking equipment, additional stalls, and storage. There is a separate two stall barn in a paddock.
Please contact listing agent if you are not currently working with a buyer's agent and would like to schedule a showing.
New sand mound septic system is being installed July, 2025 by Youngs Septic of Dillsburg..
This property is offered 'as is'. Inspections are welcomed and can be used as part of the buyer's contingency to cancel the contract within the specified timeframe (10 days or less) if the findings are not satisfactory. If inspections are elected the AOS must state on the last page: 'Buyer acknowledges that the seller will not negotiate repairs or adjustments based on the inspection report." The property will remain "Active Under Contract" until contingencies are met. Showings will continue and back up offers will be collected.
Travel Time:
HIA (31 min))
BWI (1hr 40 min)
IAD (1 hr 50 min)
PHL (2hrs)
Downtown HBG/Amtrak (30min)
Downtown Baltimore (1 hr 30 min)
Lancaster PA (1hr)
Frederick MD (1 hr 5 min)
Swan Lake Stables (40 min)
Diamond 7 Ranch and Arena (7 min)
Penn National Race Course (50 min)
Listing Agent
Iron Valley Real Estate Gettysburg License #RS350795 Listed on: 07/11/2025

Home Details
Home Type
- Single Family
Est. Annual Taxes
- $10,280
Year Built
- Built in 1977 | Remodeled in 2008
Lot Details
- 16.7 Acre Lot
- Rural Setting
- West Facing Home
- Vinyl Fence
- Landscaped
- Private Lot
- Cleared Lot
- Backs to Trees or Woods
- Property is in excellent condition
- Property is zoned 920 F-HORSE FARM, Rural Agricultural
Parking
- 2 Car Attached Garage
- Oversized Parking
- Driveway
Home Design
- Rambler Architecture
- Brick Exterior Construction
- Block Foundation
- Poured Concrete
- Active Radon Mitigation
Interior Spaces
- 5,505 Sq Ft Home
- Property has 1 Level
- 2 Fireplaces
- Free Standing Fireplace
- Living Room
- Dining Room
- Unfinished Basement
- Partial Basement
- Laundry on main level
Bedrooms and Bathrooms
- 4 Main Level Bedrooms
- En-Suite Primary Bedroom
- In-Law or Guest Suite
- 4 Full Bathrooms
Accessible Home Design
- Grab Bars
- Accessible Kitchen
- Halls are 36 inches wide or more
- Mobility Improvements
- Modifications for wheelchair accessibility
- Level Entry For Accessibility
Outdoor Features
- Deck
- Wrap Around Porch
Schools
- Northern High School
Utilities
- Central Air
- Heat Pump System
- 200+ Amp Service
- Propane
- Well
- Electric Water Heater
- On Site Septic
Community Details
- No Home Owners Association
Listing and Financial Details
- Tax Lot 0019
- Assessor Parcel Number 49-000-MD-0019-G0-00000
Map
Home Values in the Area
Average Home Value in this Area
Tax History
| Year | Tax Paid | Tax Assessment Tax Assessment Total Assessment is a certain percentage of the fair market value that is determined by local assessors to be the total taxable value of land and additions on the property. | Land | Improvement |
|---|---|---|---|---|
| 2025 | $10,280 | $377,340 | $4,580 | $372,760 |
| 2024 | $10,168 | $377,340 | $4,580 | $372,760 |
| 2023 | $9,964 | $377,340 | $4,580 | $372,760 |
| 2022 | $9,752 | $377,340 | $4,580 | $372,760 |
| 2021 | $9,116 | $377,340 | $4,580 | $372,760 |
| 2020 | $8,898 | $377,340 | $4,580 | $372,760 |
| 2019 | $8,675 | $377,340 | $4,580 | $372,760 |
| 2018 | $8,488 | $377,340 | $4,580 | $372,760 |
| 2017 | $8,488 | $377,340 | $4,580 | $372,760 |
| 2016 | $0 | $377,340 | $4,580 | $372,760 |
| 2015 | -- | $376,990 | $4,230 | $372,760 |
| 2014 | -- | $376,850 | $4,090 | $372,760 |
Property History
| Date | Event | Price | Change | Sq Ft Price |
|---|---|---|---|---|
| 07/11/2025 07/11/25 | For Sale | $1,464,000 | -- | $266 / Sq Ft |
Purchase History
| Date | Type | Sale Price | Title Company |
|---|---|---|---|
| Deed | $270,000 | -- |
Mortgage History
| Date | Status | Loan Amount | Loan Type |
|---|---|---|---|
| Open | $422,000 | Adjustable Rate Mortgage/ARM | |
| Closed | $60,000 | Credit Line Revolving | |
| Closed | $61,373 | Unknown | |
| Closed | $50,000 | Unknown | |
| Closed | $15,000 | Credit Line Revolving | |
| Previous Owner | $252,000 | No Value Available | |
| Previous Owner | $216,000 | No Value Available | |
| Closed | $63,000 | No Value Available |
Source: Bright MLS
MLS Number: PAYK2084878
APN: 49-000-MD-0019.G0-00000
- 302 (Lot #1) Cedar St
- 163 Blair Mountain Rd
- 417 Old York Rd
- 180 Wellsville Rd
- 26 York St
- 5 Glencarron Ct
- 17 Montego Ct
- Lot 3A Nursery Rd
- Lot 2A Nursery Rd
- Lot 1 Nursery Rd
- Lot 3 Nursery Rd
- Lot 2 Nursery Rd
- 120 Aspen Dr
- 297 Mine Bank Rd
- 77 Big Oak Rd
- 0 W Camping Area Rd
- 111 Lightfoot Ln
- 0 Church St Unit PAYK2054218
- 128 Eagle Rd
- 19 Glenview Cir
- 721 S Mountain Rd
- 5271 Nursery Rd
- 308 Sleepy Hollow Dr
- 3 Keefer Way
- 108 W Front St Unit D
- 2133 S Autumn Chase Dr
- 366 Lake Meade Dr Unit 1046
- E5 Kenray Ave
- 27 N Main St
- 65 E Canal St Unit 2ND FLOOR
- 1728 Fairbank Ln
- 104 Larkin Dr
- 1515 English Dr
- 834 Northern Spy Dr
- 421 Park Hills Dr
- 1408 Ann Ln
- 3257 Mateer Ln
- 1412 Market House Ln
- 3089 Herr St
- 3214 Dunlap Ln

