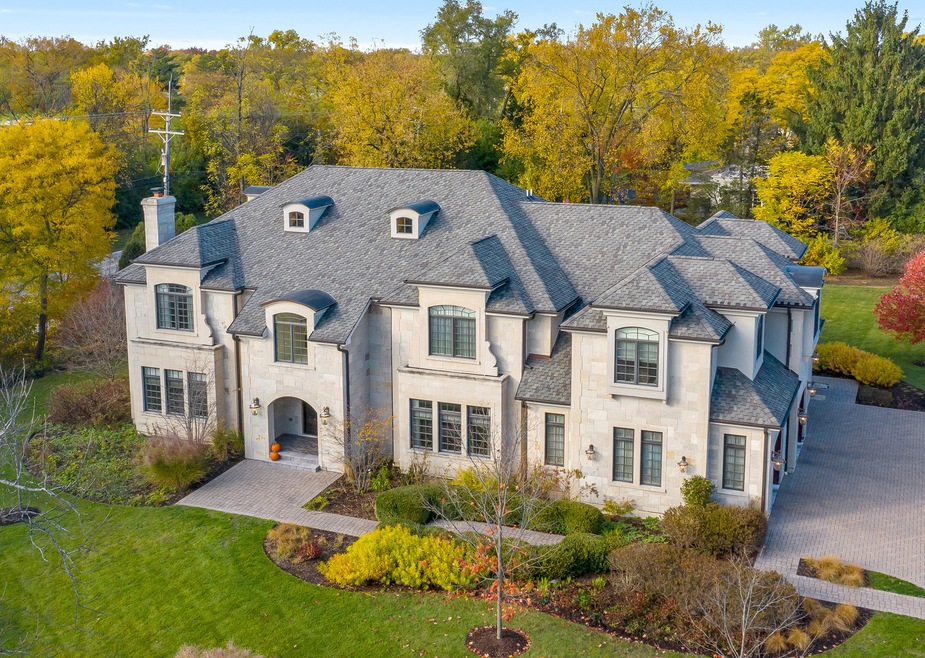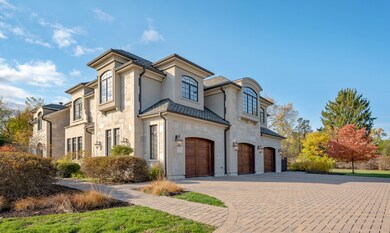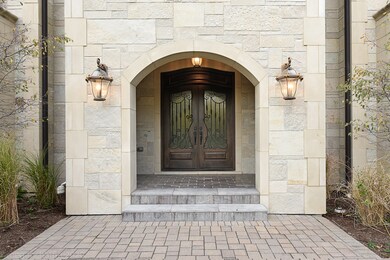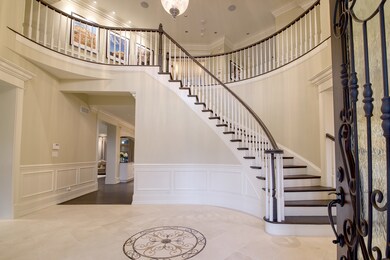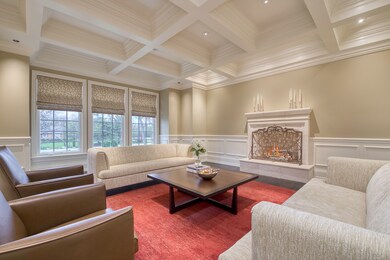
375 Old Farm Rd Northfield, IL 60093
Highlights
- Living Room with Fireplace
- <<bathWithWhirlpoolToken>>
- Attached Garage
- Middlefork Primary School Rated A
- Formal Dining Room
- Bay Window
About This Home
As of June 2024One-of-a-kind luxurious estate situated on over an acre of magnificent landscaping on one of the prettiest streets in Northfield. This newer construction all-stone custom-built home features many beautiful architectural finishes, custom millwork and high-end exceptional details. Open bright open floor plan with gracious room sizes, volume ceilings and beautiful hardwood floors throughout. Two story foyer opens into sun-filled living room with coffered ceilings, custom moldings and stunning fireplace. Grand dining room with floor to ceiling windows and round cove ceiling accent. The well designed a professional kitchen is the heart of the home and features a large two-tier center island for gathering, food serving and seating. A walk-in pantry, butler's pantry and stunning breakfast room with floor to ceiling bay window complete this special area. A splendid sunroom and separate screened in porch for outdoor dining showcase the beautiful yard and gardens. Grand family room off kitchen has built in shelving and wall of windows. Second floor features primary bedroom suite with bay window and French door leading to private outdoor deck, spa-like primary bath and two walk-in closets with custom cabinetry. Four additional bedrooms, each with private bath and walk in closet with custom built cabinetry. Second floor also includes a private guest suite with bedroom, family room and bath. Huge lower level with second full kitchen, media room, rec room, playroom, wine cellar, gym, bedroom/office and bath. Outdoor features beautiful gardens, blue stone patios, outdoor kitchen with two grills, refrigerator and warming drawer. Perfect location - across from Sunset Ridge Country Club and walking distance to top rated schools. One of the most exceptional homes in the North Shore.
Last Agent to Sell the Property
@properties Christie's International Real Estate License #475166459 Listed on: 04/01/2021

Home Details
Home Type
- Single Family
Est. Annual Taxes
- $60,369
Year Built
- 2010
Parking
- Attached Garage
- Garage ceiling height seven feet or more
- Heated Garage
- Garage Transmitter
- Brick Driveway
- Parking Included in Price
Home Design
- Stone Siding
Interior Spaces
- 2-Story Property
- Drapes & Rods
- Blinds
- Bay Window
- Window Screens
- Living Room with Fireplace
- Formal Dining Room
- Finished Basement
- Finished Basement Bathroom
Bedrooms and Bathrooms
- Dual Sinks
- <<bathWithWhirlpoolToken>>
- Separate Shower
Listing and Financial Details
- Homeowner Tax Exemptions
Ownership History
Purchase Details
Home Financials for this Owner
Home Financials are based on the most recent Mortgage that was taken out on this home.Purchase Details
Home Financials for this Owner
Home Financials are based on the most recent Mortgage that was taken out on this home.Purchase Details
Similar Homes in the area
Home Values in the Area
Average Home Value in this Area
Purchase History
| Date | Type | Sale Price | Title Company |
|---|---|---|---|
| Warranty Deed | $3,400,000 | Proper Title | |
| Warranty Deed | $2,825,000 | Citywide Title Corporation | |
| Deed | $945,000 | Attorneys Title Guaranty Fun |
Mortgage History
| Date | Status | Loan Amount | Loan Type |
|---|---|---|---|
| Open | $1,875,000 | New Conventional | |
| Open | $2,720,000 | New Conventional | |
| Previous Owner | $2,000,000 | New Conventional | |
| Previous Owner | $562,000 | Credit Line Revolving | |
| Previous Owner | $85,000 | Unknown |
Property History
| Date | Event | Price | Change | Sq Ft Price |
|---|---|---|---|---|
| 06/17/2024 06/17/24 | Sold | $3,400,000 | 0.0% | $446 / Sq Ft |
| 03/16/2024 03/16/24 | Pending | -- | -- | -- |
| 03/11/2024 03/11/24 | For Sale | $3,400,000 | +20.4% | $446 / Sq Ft |
| 11/05/2021 11/05/21 | Sold | $2,825,000 | -5.8% | $283 / Sq Ft |
| 09/08/2021 09/08/21 | Pending | -- | -- | -- |
| 07/23/2021 07/23/21 | For Sale | -- | -- | -- |
| 06/28/2021 06/28/21 | Pending | -- | -- | -- |
| 05/26/2021 05/26/21 | Price Changed | $2,999,999 | -7.7% | $300 / Sq Ft |
| 04/01/2021 04/01/21 | For Sale | $3,250,000 | -- | $325 / Sq Ft |
Tax History Compared to Growth
Tax History
| Year | Tax Paid | Tax Assessment Tax Assessment Total Assessment is a certain percentage of the fair market value that is determined by local assessors to be the total taxable value of land and additions on the property. | Land | Improvement |
|---|---|---|---|---|
| 2024 | $60,369 | $223,510 | $45,041 | $178,469 |
| 2023 | $57,927 | $283,000 | $45,041 | $237,959 |
| 2022 | $57,927 | $283,000 | $45,041 | $237,959 |
| 2021 | $35,938 | $151,530 | $31,528 | $120,002 |
| 2020 | $35,185 | $151,530 | $31,528 | $120,002 |
| 2019 | $34,597 | $166,517 | $31,528 | $134,989 |
| 2018 | $37,292 | $170,573 | $27,024 | $143,549 |
| 2017 | $36,136 | $170,573 | $27,024 | $143,549 |
| 2016 | $34,271 | $170,573 | $27,024 | $143,549 |
| 2015 | $32,961 | $149,444 | $22,520 | $126,924 |
| 2014 | $32,331 | $149,444 | $22,520 | $126,924 |
| 2013 | $30,962 | $149,444 | $22,520 | $126,924 |
Agents Affiliated with this Home
-
Julie Schultz

Seller's Agent in 2024
Julie Schultz
@ Properties
(847) 946-1946
5 in this area
138 Total Sales
-
David Kim

Buyer's Agent in 2024
David Kim
Dream Town Real Estate
(773) 616-4989
1 in this area
69 Total Sales
-
Debbie Hepburn

Seller's Agent in 2021
Debbie Hepburn
@ Properties
(847) 867-5825
8 in this area
133 Total Sales
-
Kati Spaniak

Buyer's Agent in 2021
Kati Spaniak
eXp Realty
(847) 533-9247
3 in this area
219 Total Sales
-
A
Buyer Co-Listing Agent in 2021
Amy Olson
eXp Realty
Map
Source: Midwest Real Estate Data (MRED)
MLS Number: 10924670
APN: 04-13-302-029-0000
- 305 Maple Row
- 375 Sunset Dr
- 245 Maple Row
- 265 Sunset Dr
- 830 Camden Ln
- 2202 Martin Ln
- 823 Balmoral Ln
- 2365 Waukegan Rd Unit 2C
- 2185 New Willow Rd
- 1669 Braeside Ln
- 570 Happ Rd
- 926 Bromley Place Unit 14G2
- 976 Enfield Dr Unit 3B2
- 955 Kensington Dr Unit 8B1
- 990 Kensington Dr Unit 17B2
- 1007 Enfield Dr Unit 11C4
- 1147 Morgan St
- 2700 Summit Dr Unit 409
- 2140 Washington Dr
- 1781 Aberdeen Dr
