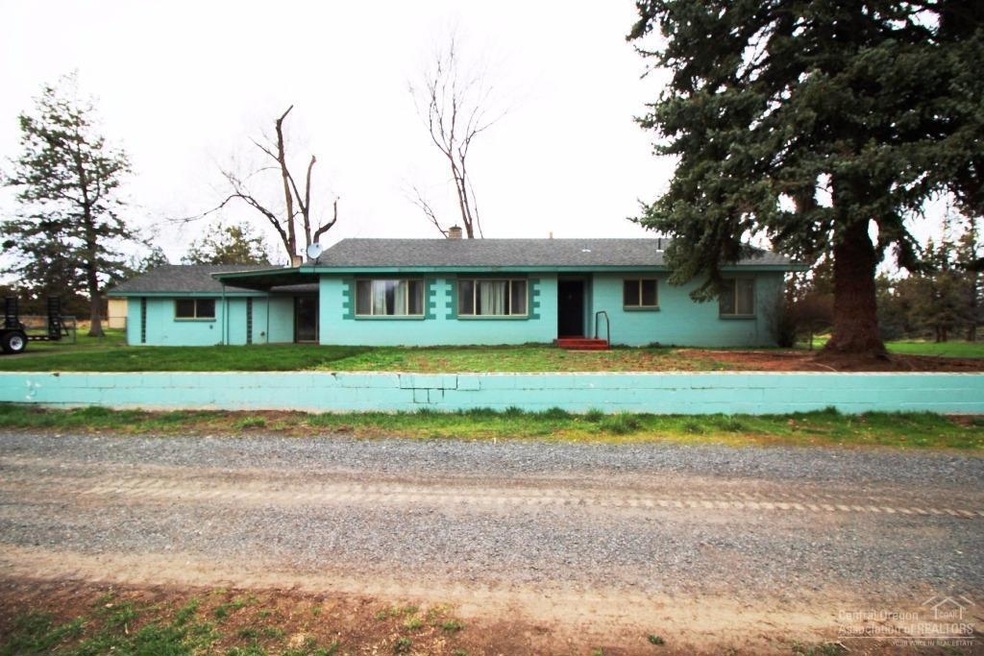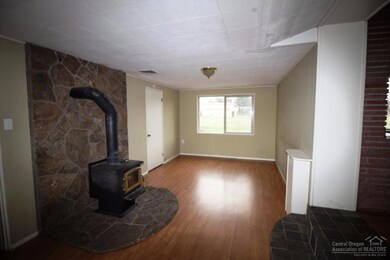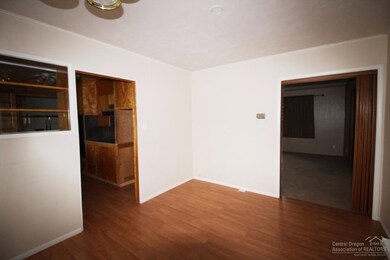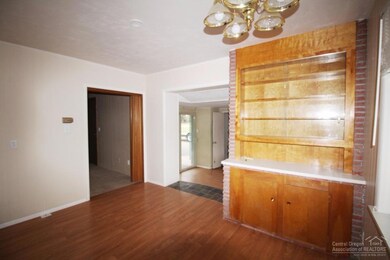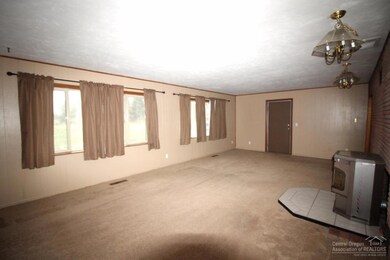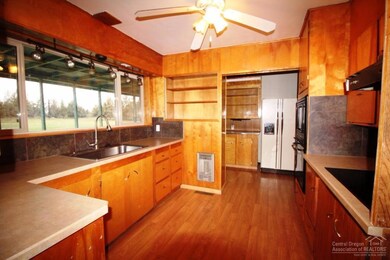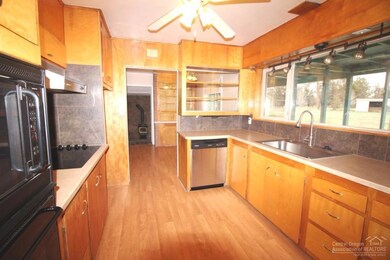
375 SW Helmholtz Way Redmond, OR 97756
Highlights
- Barn
- Horse Stalls
- Territorial View
- Sage Elementary School Rated A-
- Deck
- Ranch Style House
About This Home
As of May 2017Hard to find Stick built home on Irrigated acreage. Spacious 2416 Sqft one level home on 6.61 Ac with 5.25 Ac of Irrigation. Nice level pasture areas. fenced for livestock or horses. 1281 Sqft barn, storage building, Large kitchen with built-ins, recent updates in home, tile, bathroom, vinyl windows, floor covering. Beautiful mature treed setting. Perfect location minutes from town and your in the country. Spacious back patio perfect for entertaining. Not a drive by must take a look and walk this property!
Home Details
Home Type
- Single Family
Est. Annual Taxes
- $4,264
Year Built
- Built in 1959
Lot Details
- 6.61 Acre Lot
- Fenced
- Landscaped
- Property is zoned MUA10, MUA10
Home Design
- Ranch Style House
- Brick Exterior Construction
- Stem Wall Foundation
- Frame Construction
- Composition Roof
Interior Spaces
- 2,416 Sq Ft Home
- Wood Burning Fireplace
- Double Pane Windows
- Family Room
- Living Room with Fireplace
- Territorial Views
- Laundry Room
Kitchen
- Eat-In Kitchen
- <<OvenToken>>
- Range<<rangeHoodToken>>
- Dishwasher
Flooring
- Carpet
- Laminate
- Tile
- Vinyl
Bedrooms and Bathrooms
- 3 Bedrooms
- 2 Full Bathrooms
- Double Vanity
Parking
- No Garage
- Workshop in Garage
Outdoor Features
- Deck
- Patio
- Outdoor Storage
- Storage Shed
Schools
- Sage Elementary School
- Obsidian Middle School
- Ridgeview High School
Farming
- Barn
- 5 Irrigated Acres
Horse Facilities and Amenities
- Horse Stalls
Utilities
- Forced Air Heating and Cooling System
- Heating System Uses Wood
- Heat Pump System
- Pellet Stove burns compressed wood to generate heat
- Irrigation Water Rights
- Well
- Water Heater
- Septic Tank
Community Details
- No Home Owners Association
Listing and Financial Details
- Exclusions: Irrigation pipe and Pump - Optional Purc
- Assessor Parcel Number 129952
Ownership History
Purchase Details
Purchase Details
Home Financials for this Owner
Home Financials are based on the most recent Mortgage that was taken out on this home.Purchase Details
Home Financials for this Owner
Home Financials are based on the most recent Mortgage that was taken out on this home.Purchase Details
Purchase Details
Purchase Details
Purchase Details
Purchase Details
Home Financials for this Owner
Home Financials are based on the most recent Mortgage that was taken out on this home.Similar Homes in Redmond, OR
Home Values in the Area
Average Home Value in this Area
Purchase History
| Date | Type | Sale Price | Title Company |
|---|---|---|---|
| Warranty Deed | -- | None Listed On Document | |
| Warranty Deed | -- | None Listed On Document | |
| Warranty Deed | $390,000 | Deschutes County Title | |
| Interfamily Deed Transfer | -- | None Available | |
| Bargain Sale Deed | $205,000 | First American Title | |
| Sheriffs Deed | $389,543 | None Available | |
| Assignment Deed | -- | None Available | |
| Sheriffs Deed | $389,543 | None Available | |
| Interfamily Deed Transfer | -- | Amerititle |
Mortgage History
| Date | Status | Loan Amount | Loan Type |
|---|---|---|---|
| Previous Owner | $25,000 | Credit Line Revolving | |
| Previous Owner | $270,000 | New Conventional | |
| Previous Owner | $349,000 | Seller Take Back | |
| Previous Owner | $336,750 | Unknown | |
| Previous Owner | $75,000 | Stand Alone Refi Refinance Of Original Loan | |
| Previous Owner | $205,000 | Fannie Mae Freddie Mac |
Property History
| Date | Event | Price | Change | Sq Ft Price |
|---|---|---|---|---|
| 05/17/2017 05/17/17 | Sold | $390,000 | -2.3% | $161 / Sq Ft |
| 04/17/2017 04/17/17 | Pending | -- | -- | -- |
| 04/06/2017 04/06/17 | For Sale | $399,000 | +94.6% | $165 / Sq Ft |
| 04/04/2014 04/04/14 | Sold | $205,000 | -24.0% | $85 / Sq Ft |
| 03/12/2014 03/12/14 | Pending | -- | -- | -- |
| 03/04/2014 03/04/14 | For Sale | $269,900 | -- | $112 / Sq Ft |
Tax History Compared to Growth
Tax History
| Year | Tax Paid | Tax Assessment Tax Assessment Total Assessment is a certain percentage of the fair market value that is determined by local assessors to be the total taxable value of land and additions on the property. | Land | Improvement |
|---|---|---|---|---|
| 2024 | $5,682 | $341,280 | -- | -- |
| 2023 | $5,417 | $331,340 | $0 | $0 |
| 2022 | $4,823 | $312,330 | $0 | $0 |
| 2021 | $4,822 | $303,240 | $0 | $0 |
| 2020 | $4,588 | $303,240 | $0 | $0 |
| 2019 | $4,822 | $294,410 | $0 | $0 |
| 2018 | -- | $285,840 | $0 | $0 |
| 2017 | -- | $277,523 | $0 | $0 |
| 2016 | -- | $278,520 | $0 | $0 |
| 2015 | -- | $270,410 | $0 | $0 |
| 2014 | -- | $262,540 | $0 | $0 |
Agents Affiliated with this Home
-
Tim Davis

Seller's Agent in 2017
Tim Davis
Tim Davis Group Central Oregon
(514) 548-1931
222 Total Sales
-
John Walker
J
Seller's Agent in 2014
John Walker
Bend Real Estate, LLC
(541) 383-3082
12 Total Sales
-
Tina Tracy
T
Seller Co-Listing Agent in 2014
Tina Tracy
Bend Real Estate, LLC
(541) 383-3082
27 Total Sales
Map
Source: Oregon Datashare
MLS Number: 201702633
APN: 129952
- 3325 SW Antler Ridge Ln
- 3330 NW Birch Ave
- 3149 SW Antler Ln
- 3235 NW Cedar Ave
- 3154 NW Cedar Ave
- 775 NW 35th St
- 3731 SW Newberry Ave
- 3974 SW Coyote Ave
- 3131 SW Highland Ave
- 4022 SW Obsidian Ave Unit 193
- 4010 SW Obsidian Ave Unit 194
- 3096 NW Dogwood Ave
- 3986 SW Obsidian Ave Unit 196
- 2944 SW Deschutes Dr
- 3030 NW Dogwood Ave
- 2881 SW Indian Cir
- 210 NW 30th St
- 240 NW 30th St
- 151 NW 29th St
- 2985 NW Cedar Ave
