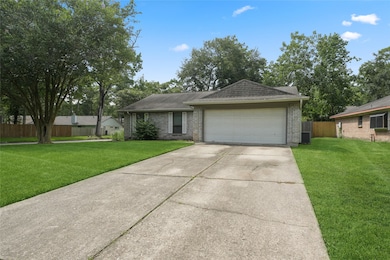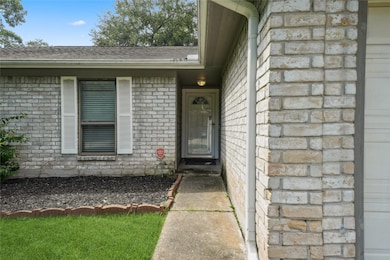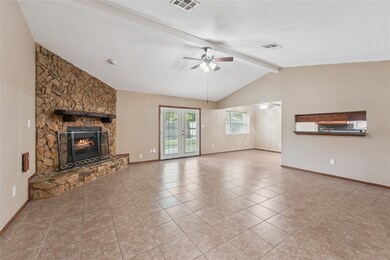3751 Glade Forest Dr Kingwood, TX 77339
3
Beds
2
Baths
1,380
Sq Ft
6,726
Sq Ft Lot
Highlights
- Community Pool
- Home Office
- Cul-De-Sac
- Bear Branch Elementary School Rated A-
- Breakfast Room
- 2 Car Attached Garage
About This Home
ADORABLE SINGLE STORY WITH THREE BEDROOMS AND FULL FULL BATHS; LARGE DEN WITH PRETTY TILE; NO CARPETING/GREAT QUIET CUL-DE-SAC LOCATION.GARAGE DOOR OPENER
Home Details
Home Type
- Single Family
Est. Annual Taxes
- $5,256
Year Built
- Built in 1980
Lot Details
- 6,726 Sq Ft Lot
- Cul-De-Sac
Parking
- 2 Car Attached Garage
Interior Spaces
- 1,380 Sq Ft Home
- 1-Story Property
- Living Room
- Breakfast Room
- Home Office
- Utility Room
- Electric Dryer Hookup
Kitchen
- Electric Range
- Dishwasher
- Laminate Countertops
- Disposal
Bedrooms and Bathrooms
- 3 Bedrooms
- 2 Full Bathrooms
- Soaking Tub
Schools
- Bear Branch Elementary School
- Creekwood Middle School
- Kingwood High School
Utilities
- Central Heating and Cooling System
- Heating System Uses Gas
Listing and Financial Details
- Property Available on 7/18/25
- Long Term Lease
Community Details
Overview
- Hunters Ridge Village Sec 01 Subdivision
Recreation
- Community Pool
Pet Policy
- No Pets Allowed
- Pet Deposit Required
Map
Source: Houston Association of REALTORS®
MLS Number: 84714986
APN: 1135520000012
Nearby Homes
- 3747 Clear Falls Dr
- 3707 Clear Falls Dr
- 3122 Timberlark Dr
- 3715 Ember Spring Dr
- 2903 Valley Rose Dr
- 3122 Glade Springs Dr
- 4103 Garden Lake Dr
- 3211 Park Garden Dr
- 3130 Glade Springs Dr
- 3218 Timberlark Dr
- 2643 Hidden Garden Dr
- 2414 Brookdale Dr
- 2415 Brookdale Dr
- 3619 Deerbrook Dr
- 2914 Silver Falls Dr
- 3530 Sandy Forks Dr
- 2327 Brookdale Dr
- 3410 Park Point Dr
- 2903 Silver Falls Dr
- 4034 Buckeye Creek Rd
- 2915 Valley Rose Dr
- 3222 River Valley Dr
- 3922 Maple Heights Dr
- 3602 Highland Lakes Dr
- 2911 Sycamore Springs Dr
- 2718 Foliage Green Dr
- 2706 Foliage Green Dr
- 3202 Birch Creek Dr
- 2921 Sycamore Springs Dr
- 4426 Echo Falls Dr
- 3506 Cape Forest Dr
- 3607 Sweetgum Hill Ln
- 3710 Fern View Dr
- 3306 Redwood Lake Dr
- 2714 Sherwood Hollow Ln
- 3118 Lake Stream Dr
- 3714 Glenwood Springs Dr
- 4031 Sherwood St W
- 3130 Beaver Glen Dr
- 3223 Lake Stream Dr







