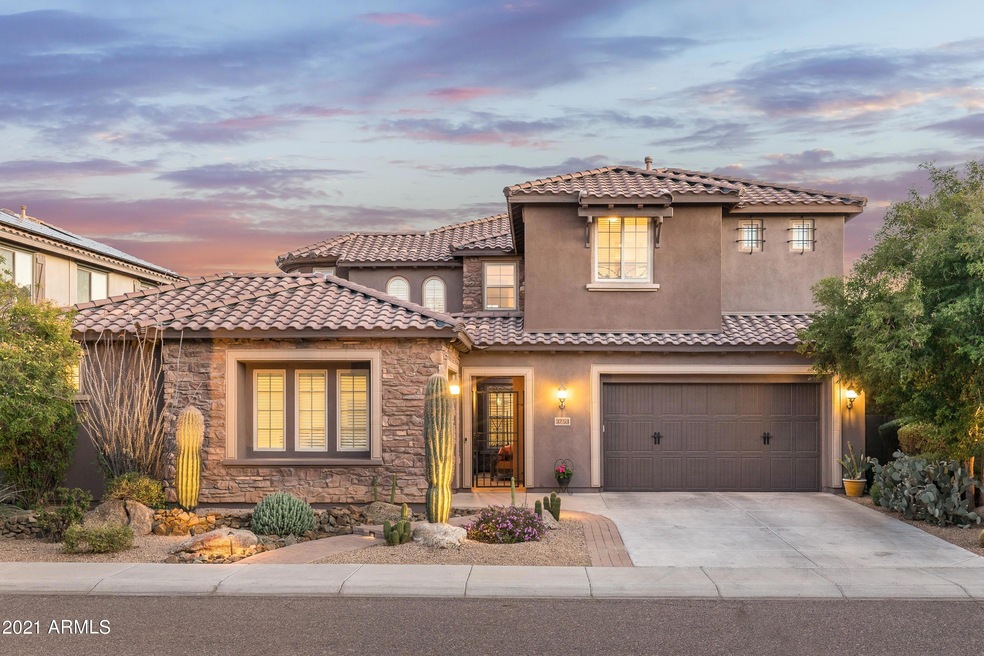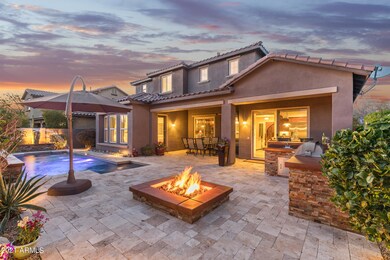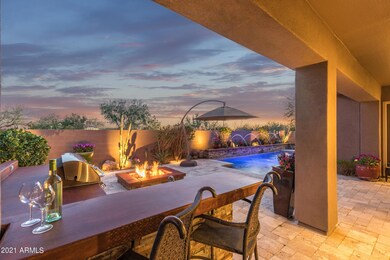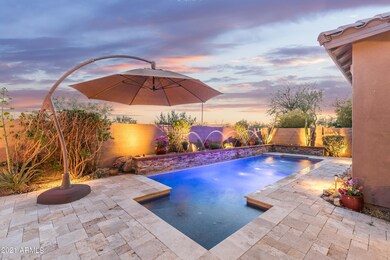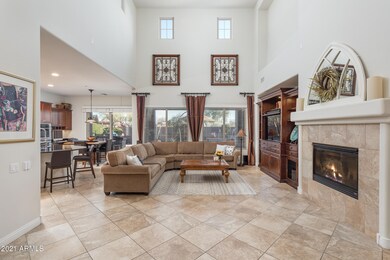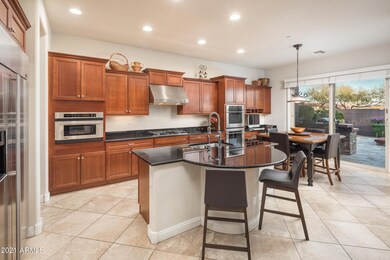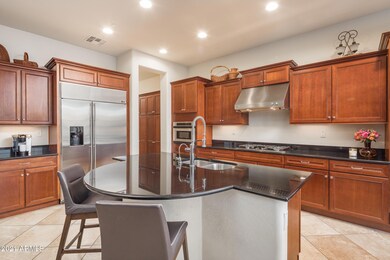
3753 E Ember Glow Way Phoenix, AZ 85050
Desert Ridge NeighborhoodHighlights
- Play Pool
- Theater or Screening Room
- Main Floor Primary Bedroom
- Fireside Elementary School Rated A
- Vaulted Ceiling
- Santa Barbara Architecture
About This Home
As of November 2022Perfectly positioned in the heart of award-winning Fireside at Desert Ridge- just adjacent to the community center and Fireside Elementary, this ''Amazon'' model is popular for its functional great room floor plan; complete with a downstairs owner's suite. From the unforgettable kitchen with butler's pantry, to the attached guest casita, the exceptional design is evident throughout. This home sits on a rare interior lot with no homes directly behind and is complemented by the backyard retreat that has been masterfully crafted for outdoor living; featuring a resort-style pebble tech pool with baja shelf, built-in BBQ with bar seating, and relaxing water feature deck jets - helping you unwind while enjoying spectacular desert sunsets. The chef's kitchen makes cooking for a crowd enjoyable, offering upgraded stainless-steel appliances, granite counters, and a convenient breakfast bar. Enjoy a carefree lifestyle at Fireside with resort amenities at the luxurious community center and the convenience of being just minutes from Desert Ridge shopping, dining, award-winning schools, and convenient freeway access.
Home Details
Home Type
- Single Family
Est. Annual Taxes
- $6,873
Year Built
- Built in 2007
Lot Details
- 8,165 Sq Ft Lot
- Desert faces the front and back of the property
- Block Wall Fence
- Front and Back Yard Sprinklers
- Sprinklers on Timer
- Private Yard
HOA Fees
Parking
- 4 Car Direct Access Garage
- 2 Open Parking Spaces
- Tandem Garage
- Garage Door Opener
Home Design
- Santa Barbara Architecture
- Wood Frame Construction
- Tile Roof
- Stone Exterior Construction
- Stucco
Interior Spaces
- 4,302 Sq Ft Home
- 2-Story Property
- Vaulted Ceiling
- Ceiling Fan
- Gas Fireplace
- Double Pane Windows
- Family Room with Fireplace
- Security System Owned
- Washer and Dryer Hookup
Kitchen
- Eat-In Kitchen
- Breakfast Bar
- Gas Cooktop
- <<builtInMicrowave>>
- ENERGY STAR Qualified Appliances
- Kitchen Island
- Granite Countertops
Flooring
- Carpet
- Tile
Bedrooms and Bathrooms
- 6 Bedrooms
- Primary Bedroom on Main
- Primary Bathroom is a Full Bathroom
- 4.5 Bathrooms
- Dual Vanity Sinks in Primary Bathroom
- Bathtub With Separate Shower Stall
Outdoor Features
- Play Pool
- Covered patio or porch
- Fire Pit
- Built-In Barbecue
Schools
- Fireside Elementary School
- Explorer Middle School
- Pinnacle High School
Utilities
- Zoned Heating and Cooling System
- Heating System Uses Natural Gas
- High Speed Internet
- Cable TV Available
Listing and Financial Details
- Tax Lot 119
- Assessor Parcel Number 212-40-670
Community Details
Overview
- Association fees include ground maintenance
- First Service Res. Association, Phone Number (602) 906-4940
- Desert Ridge Association, Phone Number (480) 551-4300
- Association Phone (480) 551-4300
- Built by Pulte Homes
- Desert Ridge Superblock 11 Parcel 4 Subdivision, Amazon Floorplan
Amenities
- Theater or Screening Room
- Recreation Room
Recreation
- Tennis Courts
- Community Playground
- Heated Community Pool
- Community Spa
- Bike Trail
Ownership History
Purchase Details
Home Financials for this Owner
Home Financials are based on the most recent Mortgage that was taken out on this home.Purchase Details
Home Financials for this Owner
Home Financials are based on the most recent Mortgage that was taken out on this home.Purchase Details
Home Financials for this Owner
Home Financials are based on the most recent Mortgage that was taken out on this home.Similar Homes in the area
Home Values in the Area
Average Home Value in this Area
Purchase History
| Date | Type | Sale Price | Title Company |
|---|---|---|---|
| Warranty Deed | $1,200,000 | Great American Title | |
| Warranty Deed | $965,000 | Fidelity Natl Ttl Agcy Inc | |
| Corporate Deed | $708,852 | Sun Title Agency Co |
Mortgage History
| Date | Status | Loan Amount | Loan Type |
|---|---|---|---|
| Open | $340,000 | New Conventional | |
| Previous Owner | $772,000 | New Conventional | |
| Previous Owner | $542,000 | New Conventional | |
| Previous Owner | $50,000 | Credit Line Revolving | |
| Previous Owner | $447,000 | New Conventional | |
| Previous Owner | $150,000 | Credit Line Revolving | |
| Previous Owner | $390,600 | New Conventional | |
| Previous Owner | $407,527 | New Conventional | |
| Previous Owner | $417,000 | New Conventional |
Property History
| Date | Event | Price | Change | Sq Ft Price |
|---|---|---|---|---|
| 11/30/2022 11/30/22 | Sold | $1,200,000 | -4.0% | $285 / Sq Ft |
| 10/13/2022 10/13/22 | For Sale | $1,250,000 | +29.5% | $297 / Sq Ft |
| 04/29/2021 04/29/21 | Sold | $965,000 | +4.3% | $224 / Sq Ft |
| 03/05/2021 03/05/21 | For Sale | $925,000 | -- | $215 / Sq Ft |
Tax History Compared to Growth
Tax History
| Year | Tax Paid | Tax Assessment Tax Assessment Total Assessment is a certain percentage of the fair market value that is determined by local assessors to be the total taxable value of land and additions on the property. | Land | Improvement |
|---|---|---|---|---|
| 2025 | $7,333 | $79,695 | -- | -- |
| 2024 | $7,167 | $75,900 | -- | -- |
| 2023 | $7,167 | $89,310 | $17,860 | $71,450 |
| 2022 | $7,089 | $72,030 | $14,400 | $57,630 |
| 2021 | $7,111 | $69,010 | $13,800 | $55,210 |
| 2020 | $6,873 | $67,280 | $13,450 | $53,830 |
| 2019 | $6,883 | $66,160 | $13,230 | $52,930 |
| 2018 | $6,637 | $65,330 | $13,060 | $52,270 |
| 2017 | $6,337 | $65,270 | $13,050 | $52,220 |
| 2016 | $6,222 | $65,950 | $13,190 | $52,760 |
| 2015 | $5,717 | $66,450 | $13,290 | $53,160 |
Agents Affiliated with this Home
-
Michelle Adler

Seller's Agent in 2022
Michelle Adler
Arizona Best Real Estate
(480) 267-5444
6 in this area
71 Total Sales
-
Robert Adler

Seller Co-Listing Agent in 2022
Robert Adler
Arizona Best Real Estate
(602) 684-4126
6 in this area
107 Total Sales
-
Amy Koch

Buyer's Agent in 2022
Amy Koch
The Brokery
(602) 386-7343
19 in this area
58 Total Sales
-
Kevin Owens

Seller's Agent in 2021
Kevin Owens
SERHANT.
(480) 217-9184
9 in this area
70 Total Sales
Map
Source: Arizona Regional Multiple Listing Service (ARMLS)
MLS Number: 6203106
APN: 212-40-670
- 3741 E Ember Glow Way
- 3713 E Cat Balue Dr
- 3766 E Ringtail Way
- 3770 E Ringtail Way
- 3730 E Cat Balue Dr
- 3818 E Quail Ave
- 3923 E Rockingham Rd
- 3634 E Sands Dr
- 21602 N 36th St
- 21321 N 39th Way
- 21105 N 37th Run
- 3932 E Melinda Dr
- 3849 E Matthew Dr
- 3737 E Donald Dr
- 3556 E Tina Dr
- 3977 E Cat Balue Dr
- 21136 N 36th Place
- 20929 N 37th Way
- 22318 N 36th St
- 3931 E Crest Ln
