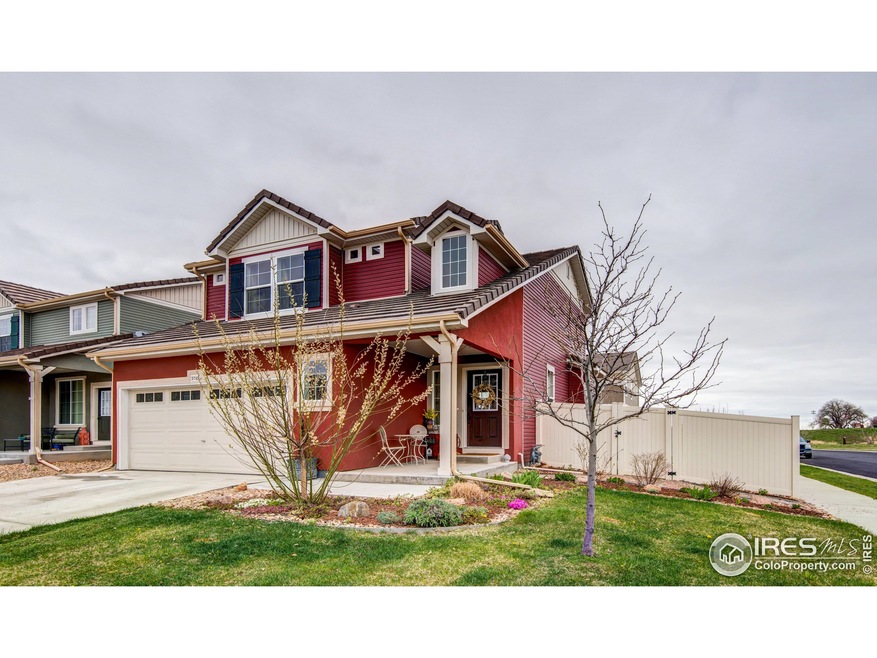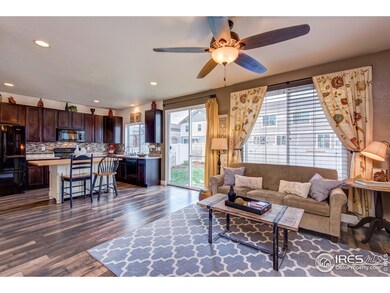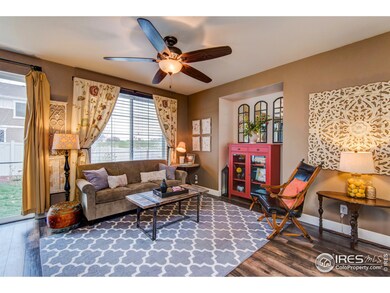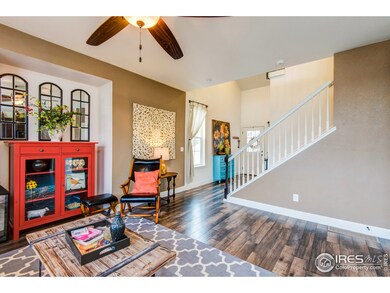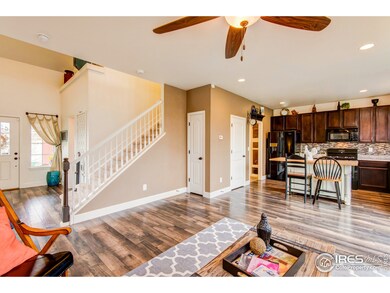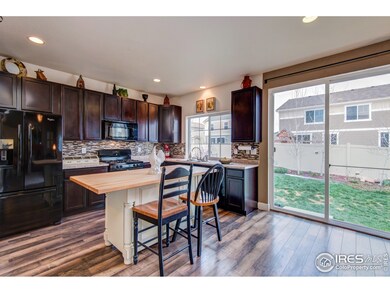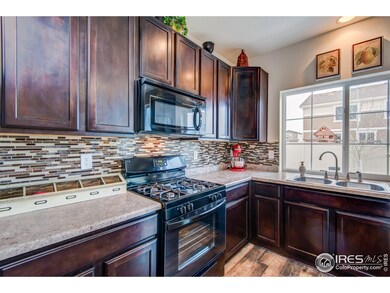
3755 Cedarwood Ln Johnstown, CO 80534
Highlights
- Green Energy Generation
- Contemporary Architecture
- Loft
- Open Floorplan
- Wood Flooring
- Corner Lot
About This Home
As of October 2022Gorgeous 2 bed, 3.5 bath home on a corner lot w/ mountain views! Bright & open floorplan. Large kitchen has plenty of cabinet space & new stove! Custom mudroom! Wood laminate floors throughout main level. Upper loft area can serve as a den, office or easily convert into 3rd BR! Basement features a family room, laundry room, full bath & storage room, which could be finished into another BR. Easy access to I-25. Neighborhood amenities include pool, amphitheater, parks, pond, trails & Frisbee golf!
Home Details
Home Type
- Single Family
Est. Annual Taxes
- $3,107
Year Built
- Built in 2012
Lot Details
- 5,204 Sq Ft Lot
- Vinyl Fence
- Corner Lot
- Level Lot
- Sprinkler System
Parking
- 2 Car Attached Garage
- Garage Door Opener
Home Design
- Contemporary Architecture
- Wood Frame Construction
- Concrete Roof
- Vinyl Siding
- Stucco
Interior Spaces
- 1,797 Sq Ft Home
- 2-Story Property
- Open Floorplan
- Ceiling Fan
- Double Pane Windows
- Window Treatments
- Family Room
- Home Office
- Loft
- Radon Detector
- Washer and Dryer Hookup
Kitchen
- Eat-In Kitchen
- Gas Oven or Range
- <<selfCleaningOvenToken>>
- <<microwave>>
- Dishwasher
- Kitchen Island
- Disposal
Flooring
- Wood
- Carpet
- Laminate
Bedrooms and Bathrooms
- 2 Bedrooms
- Walk-In Closet
- Jack-and-Jill Bathroom
Finished Basement
- Partial Basement
- Sump Pump
- Laundry in Basement
Eco-Friendly Details
- Energy-Efficient HVAC
- Green Energy Generation
- Energy-Efficient Thermostat
Schools
- Winona Elementary School
- Ball Middle School
- Mountain View High School
Utilities
- Humidity Control
- Forced Air Heating and Cooling System
- High Speed Internet
- Satellite Dish
- Cable TV Available
Listing and Financial Details
- Assessor Parcel Number R1637107
Community Details
Overview
- Property has a Home Owners Association
- Association fees include common amenities
- Thompson River Ranch Subdivision
Recreation
- Community Playground
- Community Pool
- Park
Ownership History
Purchase Details
Home Financials for this Owner
Home Financials are based on the most recent Mortgage that was taken out on this home.Purchase Details
Home Financials for this Owner
Home Financials are based on the most recent Mortgage that was taken out on this home.Purchase Details
Home Financials for this Owner
Home Financials are based on the most recent Mortgage that was taken out on this home.Purchase Details
Home Financials for this Owner
Home Financials are based on the most recent Mortgage that was taken out on this home.Similar Homes in Johnstown, CO
Home Values in the Area
Average Home Value in this Area
Purchase History
| Date | Type | Sale Price | Title Company |
|---|---|---|---|
| Warranty Deed | $434,000 | -- | |
| Warranty Deed | $358,000 | First American | |
| Warranty Deed | $290,000 | Heritage Title | |
| Warranty Deed | $216,900 | Tggt |
Mortgage History
| Date | Status | Loan Amount | Loan Type |
|---|---|---|---|
| Open | $390,600 | Balloon | |
| Previous Owner | $351,515 | FHA | |
| Previous Owner | $14,060 | Stand Alone Second | |
| Previous Owner | $267,900 | New Conventional | |
| Previous Owner | $211,421 | FHA |
Property History
| Date | Event | Price | Change | Sq Ft Price |
|---|---|---|---|---|
| 07/18/2025 07/18/25 | For Sale | $459,900 | +6.0% | $249 / Sq Ft |
| 10/27/2022 10/27/22 | Sold | $434,000 | +1.2% | $242 / Sq Ft |
| 10/02/2022 10/02/22 | Pending | -- | -- | -- |
| 09/27/2022 09/27/22 | Price Changed | $429,000 | -2.3% | $239 / Sq Ft |
| 09/16/2022 09/16/22 | For Sale | $439,000 | 0.0% | $244 / Sq Ft |
| 09/15/2022 09/15/22 | Pending | -- | -- | -- |
| 09/01/2022 09/01/22 | For Sale | $439,000 | +22.6% | $244 / Sq Ft |
| 09/28/2021 09/28/21 | Off Market | $358,000 | -- | -- |
| 06/30/2020 06/30/20 | Sold | $358,000 | +2.3% | $199 / Sq Ft |
| 05/15/2020 05/15/20 | Pending | -- | -- | -- |
| 05/15/2020 05/15/20 | For Sale | $350,000 | +61.3% | $195 / Sq Ft |
| 05/03/2020 05/03/20 | Off Market | $216,921 | -- | -- |
| 01/28/2019 01/28/19 | Off Market | $290,000 | -- | -- |
| 05/24/2016 05/24/16 | Sold | $290,000 | +1.8% | $161 / Sq Ft |
| 04/24/2016 04/24/16 | Pending | -- | -- | -- |
| 04/19/2016 04/19/16 | For Sale | $285,000 | +31.4% | $159 / Sq Ft |
| 07/27/2012 07/27/12 | Sold | $216,921 | 0.0% | $156 / Sq Ft |
| 07/18/2012 07/18/12 | For Sale | $216,921 | -- | $156 / Sq Ft |
Tax History Compared to Growth
Tax History
| Year | Tax Paid | Tax Assessment Tax Assessment Total Assessment is a certain percentage of the fair market value that is determined by local assessors to be the total taxable value of land and additions on the property. | Land | Improvement |
|---|---|---|---|---|
| 2025 | $5,745 | $31,624 | $6,439 | $25,185 |
| 2024 | $5,537 | $31,624 | $6,439 | $25,185 |
| 2022 | $4,389 | $23,456 | $6,679 | $16,777 |
| 2021 | $4,461 | $24,131 | $6,871 | $17,260 |
| 2020 | $4,116 | $22,265 | $2,860 | $19,405 |
| 2019 | $4,086 | $22,265 | $2,860 | $19,405 |
| 2018 | $3,991 | $20,412 | $2,880 | $17,532 |
| 2017 | $3,759 | $20,412 | $2,880 | $17,532 |
| 2016 | $3,190 | $17,926 | $3,184 | $14,742 |
| 2015 | $3,107 | $17,920 | $3,180 | $14,740 |
| 2014 | $2,853 | $16,610 | $3,180 | $13,430 |
Agents Affiliated with this Home
-
Leone Coryell

Seller's Agent in 2025
Leone Coryell
Group Mulberry
(970) 227-1757
64 Total Sales
-
Derrick Christianson

Seller's Agent in 2022
Derrick Christianson
American Home Agents
(720) 662-9379
10 Total Sales
-
M
Seller's Agent in 2020
Magdalena Fast
Keller Williams-Advantage Rlty
-
L
Buyer's Agent in 2020
Lina Krylov
Madison & Company Properties
-
Rob Kittle

Seller's Agent in 2016
Rob Kittle
Kittle Real Estate
(970) 329-2008
994 Total Sales
-
Don Sarno

Buyer's Agent in 2016
Don Sarno
Keller Williams-Preferred Rlty
(303) 452-3300
5 Total Sales
Map
Source: IRES MLS
MLS Number: 788758
APN: 85221-17-009
- 3806 Balsawood Ln
- 3836 Hunterwood Ln
- 3855 Balsawood Ln
- 3837 Blackwood Ln
- 3626 Maplewood Ln
- 3800 Beechwood Ln
- 3919 Hunterwood Ln
- 3619 Kirkwood Ln
- 3547 Maplewood Ln
- 3930 Beechwood Ln
- 5036 Ridgewood Dr
- 3937 Kenwood Cir
- 3600 Kirkwood Ln
- 3615 Valleywood Ct
- 3793 Summerwood Way
- 3541 Valleywood Ct
- 5218 Silverwood Dr
- 5104 Silverwood Dr
- 3536 Valleywood Ct
- 3506 Valleywood Ct
